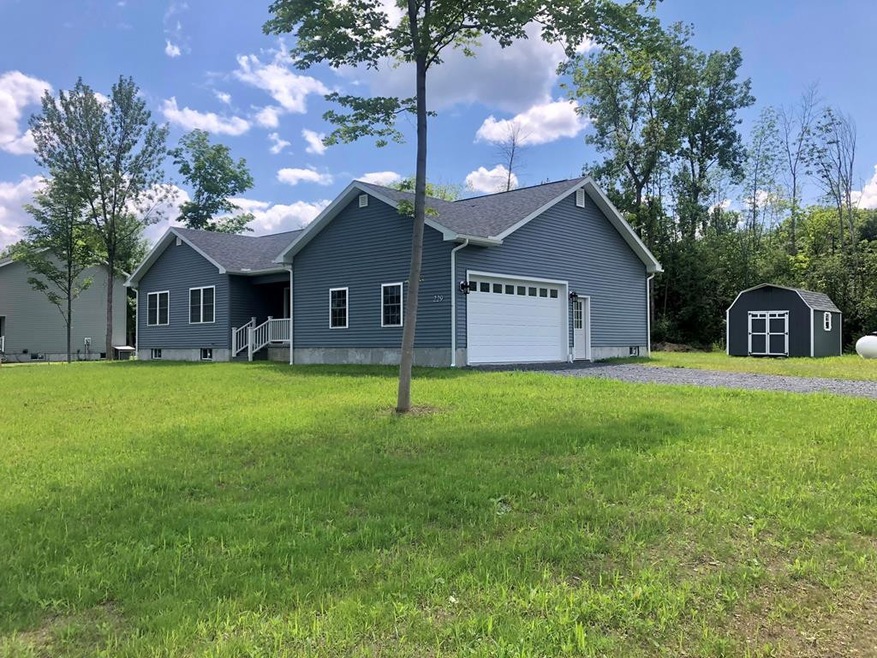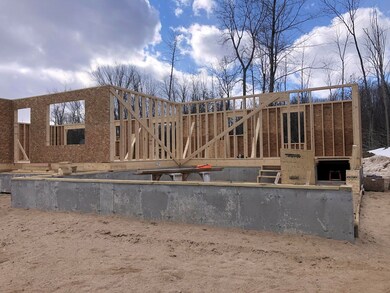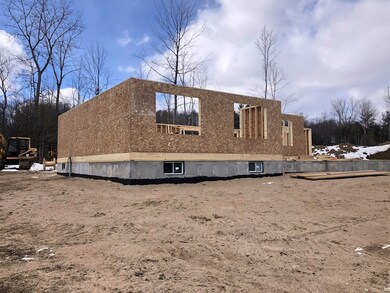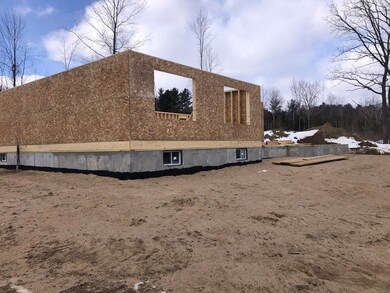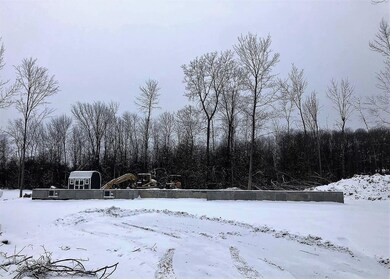
229 Durand Rd Plattsburgh, NY 12901
Highlights
- Rural View
- No HOA
- 2 Car Attached Garage
- Cathedral Ceiling
- Porch
- Double Pane Windows
About This Home
As of February 20252022 New Construction! Secure this home early and help the builder pick out flooring, lighting fixtures, cabinets, siding color, roof, etc. Granite or marble counter tops, cathedral ceiling in living room, open floor plan with hardwood floors and front porch. Master bedroom offers full bathroom and walk-in closet. Full unfinished basement and attached 2 car garage. Nice 1/2 acre lot in Town of Plattsburgh that is close to Lake Champlain, I-87 and downtown. Town water and private septic. Floor plan available. Assessed value and real estate taxes reflect vacant land. A/C unit, generator and other upgrades are available (prices to be determined).
Last Agent to Sell the Property
Real Brokers NY, LLC License #10301222782 Listed on: 01/07/2022

Last Buyer's Agent
Michelle Fowler
RE/MAX North Country License #10301222782
Home Details
Home Type
- Single Family
Est. Annual Taxes
- $422
Year Built
- Built in 2022
Lot Details
- 0.52 Acre Lot
- Lot Dimensions are 114 x 205.31
- Level Lot
- Cleared Lot
Parking
- 2 Car Attached Garage
- Gravel Driveway
Property Views
- Rural
- Neighborhood
Home Design
- Poured Concrete
- Vinyl Siding
Interior Spaces
- 1,548 Sq Ft Home
- 1-Story Property
- Cathedral Ceiling
- Ceiling Fan
- Double Pane Windows
- Vinyl Clad Windows
- Unfinished Basement
- Basement Fills Entire Space Under The House
- Washer and Gas Dryer Hookup
Bedrooms and Bathrooms
- 3 Bedrooms
- Walk-In Closet
- 2 Full Bathrooms
- Low Flow Plumbing Fixtures
Home Security
- Carbon Monoxide Detectors
- Fire and Smoke Detector
Utilities
- No Cooling
- Forced Air Heating System
- Heating System Uses Propane
- Thermostat
- 200+ Amp Service
- Septic Tank
- High Speed Internet
- Internet Available
- Cable TV Available
Additional Features
- Energy-Efficient Windows
- Porch
Community Details
- No Home Owners Association
Listing and Financial Details
- Assessor Parcel Number 193.-3-16.5
Ownership History
Purchase Details
Home Financials for this Owner
Home Financials are based on the most recent Mortgage that was taken out on this home.Similar Homes in Plattsburgh, NY
Home Values in the Area
Average Home Value in this Area
Purchase History
| Date | Type | Sale Price | Title Company |
|---|---|---|---|
| Warranty Deed | $417,500 | None Available |
Mortgage History
| Date | Status | Loan Amount | Loan Type |
|---|---|---|---|
| Open | $332,000 | Purchase Money Mortgage | |
| Previous Owner | $150,000 | Stand Alone Refi Refinance Of Original Loan |
Property History
| Date | Event | Price | Change | Sq Ft Price |
|---|---|---|---|---|
| 02/20/2025 02/20/25 | Sold | $417,500 | -7.0% | $283 / Sq Ft |
| 12/18/2024 12/18/24 | For Sale | $449,000 | +42.8% | $304 / Sq Ft |
| 12/17/2024 12/17/24 | Pending | -- | -- | -- |
| 08/12/2023 08/12/23 | Off Market | $314,500 | -- | -- |
| 07/06/2022 07/06/22 | Sold | $314,500 | 0.0% | $203 / Sq Ft |
| 01/07/2022 01/07/22 | Pending | -- | -- | -- |
| 01/07/2022 01/07/22 | For Sale | $314,500 | -- | $203 / Sq Ft |
Tax History Compared to Growth
Tax History
| Year | Tax Paid | Tax Assessment Tax Assessment Total Assessment is a certain percentage of the fair market value that is determined by local assessors to be the total taxable value of land and additions on the property. | Land | Improvement |
|---|---|---|---|---|
| 2024 | $8,564 | $371,900 | $29,400 | $342,500 |
| 2023 | $6,909 | $267,700 | $26,500 | $241,200 |
| 2022 | $415 | $16,100 | $16,100 | $0 |
| 2021 | $422 | $16,100 | $16,100 | $0 |
| 2020 | $462 | $16,100 | $16,100 | $0 |
| 2019 | -- | $16,100 | $16,100 | $0 |
| 2018 | -- | $16,100 | $16,100 | $0 |
Agents Affiliated with this Home
-
Alec Currier

Seller's Agent in 2025
Alec Currier
Century 21 The One
(518) 534-4948
194 Total Sales
-
Michael Rowe
M
Buyer Co-Listing Agent in 2025
Michael Rowe
Kavanaugh Realty-Plattsburgh
(518) 562-4679
115 Total Sales
-
Michelle Fowler

Seller's Agent in 2022
Michelle Fowler
Real Brokers NY, LLC
(518) 726-6665
114 Total Sales
Map
Source: Adirondack-Champlain Valley MLS
MLS Number: 175346
APN: 094200 193.-3-16.5
- 0 Durand Rd Unit 204408
- 0 New York 374
- 00 Wallace Hill Rd
- 13 Alford Blvd
- 8 Alford Blvd
- 36 Halsey Ct
- 000 Tom Miller Rd
- 6 Facteau Ave
- 96 Tom Miller Rd
- 91 Tom Miller Rd
- 143 Beekman St
- 8 Jerry Dr
- 477 Durand Rd
- 2172 Route 22b
- 10 Holland Ave
- 34 Trafalgar Dr
- 184 Tom Miller Rd
- 60 Grace Ave
- 101 Lafayette St
- 51 Palmer St
