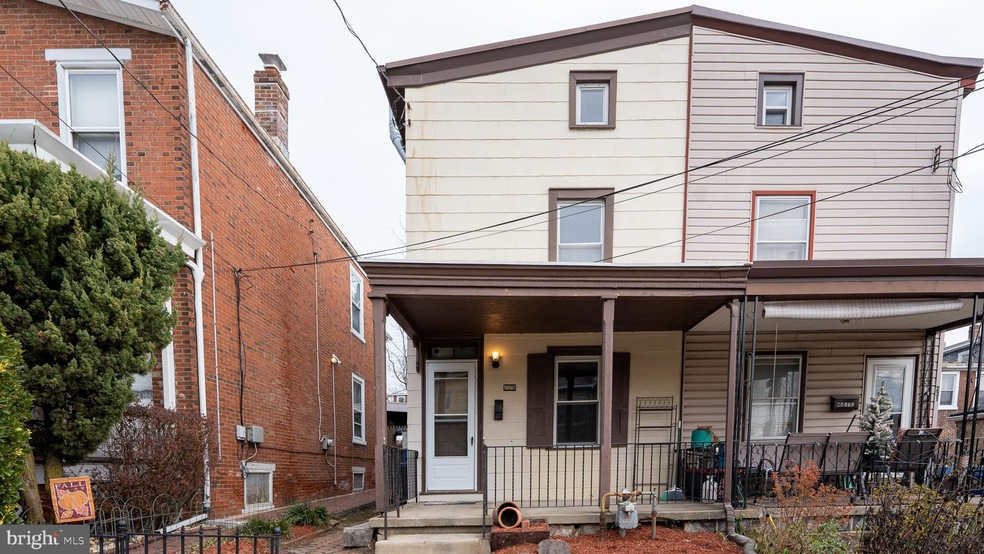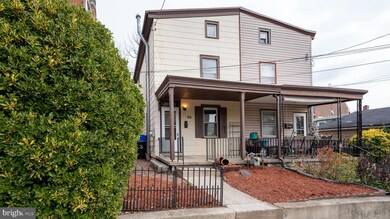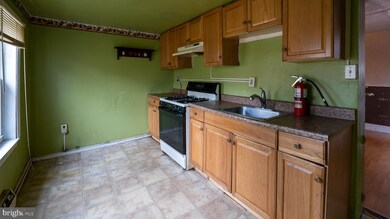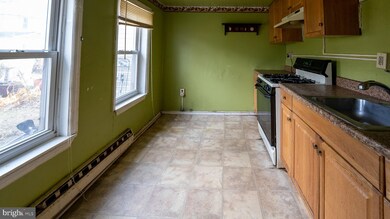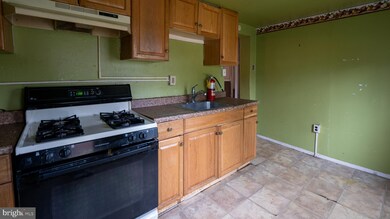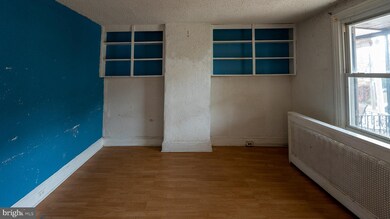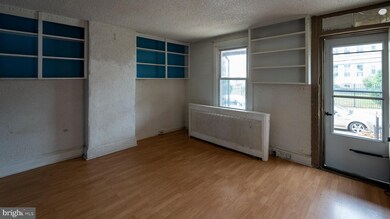
229 E Basin St Norristown, PA 19401
Estimated Value: $128,000 - $232,000
Highlights
- Traditional Architecture
- Hot Water Heating System
- Asbestos
- No HOA
About This Home
As of January 2022Awaiting your creative genius, you will find 229 E. Basin St. A twin offering over 1,200 of interior living space which is expanded through the 2.5 story layout. The first floor offers a living room, formal dining room and galley style kitchen with exit to the handsomely sized rear yard. The center positioned stairway leads you to the upper level where you will find 2 bedrooms and a full hall bath. Another set of steps will lead you to the 3rd floor where you will find more living space and another bedroom. This property is convenient to public transportation, Main St. Dekalb Pk, the Montgomery County Courthouse, and Norristown's Septa HUB. Great investment opportunity!!
Townhouse Details
Home Type
- Townhome
Year Built
- Built in 1875
Lot Details
- 2,100 Sq Ft Lot
- Lot Dimensions are 20.00 x 0.00
- Property is in below average condition
Parking
- On-Street Parking
Home Design
- Semi-Detached or Twin Home
- Traditional Architecture
- Stone Foundation
- Asbestos
Interior Spaces
- 1,243 Sq Ft Home
- Property has 2.5 Levels
Bedrooms and Bathrooms
- 3 Main Level Bedrooms
- 1 Full Bathroom
Unfinished Basement
- Basement Fills Entire Space Under The House
- Interior Basement Entry
- Dirt Floor
Schools
- Norristown Area High School
Utilities
- Radiator
- Heating System Uses Oil
- Hot Water Heating System
- Electric Baseboard Heater
- Above Ground Utilities
- Natural Gas Water Heater
- Cable TV Available
Community Details
- No Home Owners Association
- Norristown Subdivision
Listing and Financial Details
- Tax Lot 066
- Assessor Parcel Number 13-00-04136-009
Ownership History
Purchase Details
Home Financials for this Owner
Home Financials are based on the most recent Mortgage that was taken out on this home.Purchase Details
Similar Homes in Norristown, PA
Home Values in the Area
Average Home Value in this Area
Purchase History
| Date | Buyer | Sale Price | Title Company |
|---|---|---|---|
| Lartey Benjamin Kusi | $80,000 | None Listed On Document | |
| Brown Tina L | $57,000 | -- |
Mortgage History
| Date | Status | Borrower | Loan Amount |
|---|---|---|---|
| Open | Lartey Benjamin Kusi | $64,000 | |
| Closed | Lartey Benjamin Kusi | $64,000 |
Property History
| Date | Event | Price | Change | Sq Ft Price |
|---|---|---|---|---|
| 01/06/2022 01/06/22 | Sold | $80,000 | -11.0% | $64 / Sq Ft |
| 12/07/2021 12/07/21 | Pending | -- | -- | -- |
| 11/30/2021 11/30/21 | For Sale | $89,900 | -- | $72 / Sq Ft |
Tax History Compared to Growth
Tax History
| Year | Tax Paid | Tax Assessment Tax Assessment Total Assessment is a certain percentage of the fair market value that is determined by local assessors to be the total taxable value of land and additions on the property. | Land | Improvement |
|---|---|---|---|---|
| 2024 | $3,037 | $49,480 | $20,320 | $29,160 |
| 2023 | $3,010 | $49,480 | $20,320 | $29,160 |
| 2022 | $2,945 | $49,480 | $20,320 | $29,160 |
| 2021 | $2,931 | $49,480 | $20,320 | $29,160 |
| 2020 | $2,796 | $49,480 | $20,320 | $29,160 |
| 2019 | $2,745 | $49,480 | $20,320 | $29,160 |
| 2018 | $1,827 | $49,480 | $20,320 | $29,160 |
| 2017 | $2,520 | $49,480 | $20,320 | $29,160 |
| 2016 | $2,501 | $49,480 | $20,320 | $29,160 |
| 2015 | $2,396 | $49,480 | $20,320 | $29,160 |
| 2014 | $2,396 | $49,480 | $20,320 | $29,160 |
Agents Affiliated with this Home
-
Christopher Nelson

Seller's Agent in 2022
Christopher Nelson
Genstone Realty
(610) 489-5911
13 in this area
150 Total Sales
-
Gregory Martire

Buyer's Agent in 2022
Gregory Martire
Springer Realty Group
(484) 997-8068
40 in this area
229 Total Sales
Map
Source: Bright MLS
MLS Number: PAMC2017906
APN: 13-00-04136-009
- 1313 Dekalb St
- 1844 Arbor Place Dr Unit 45S
- 1836 Arbor Place Dr Unit 41W
- 1852 Arbor Place Dr Unit 49S
- 242 Jacoby St
- 204 Jacoby St
- 1066 Powell St
- 233 E Oak St
- 814 Dekalb St
- 105 W Wood St
- 1521 Willow St
- 1063 Swede St
- 841 High St
- 905 Swede St
- 1000 Cherry St
- 1225 Swede St
- 301 E Marshall St
- 613 Green St
- 231 E Marshall St
- 704 E Elm St
