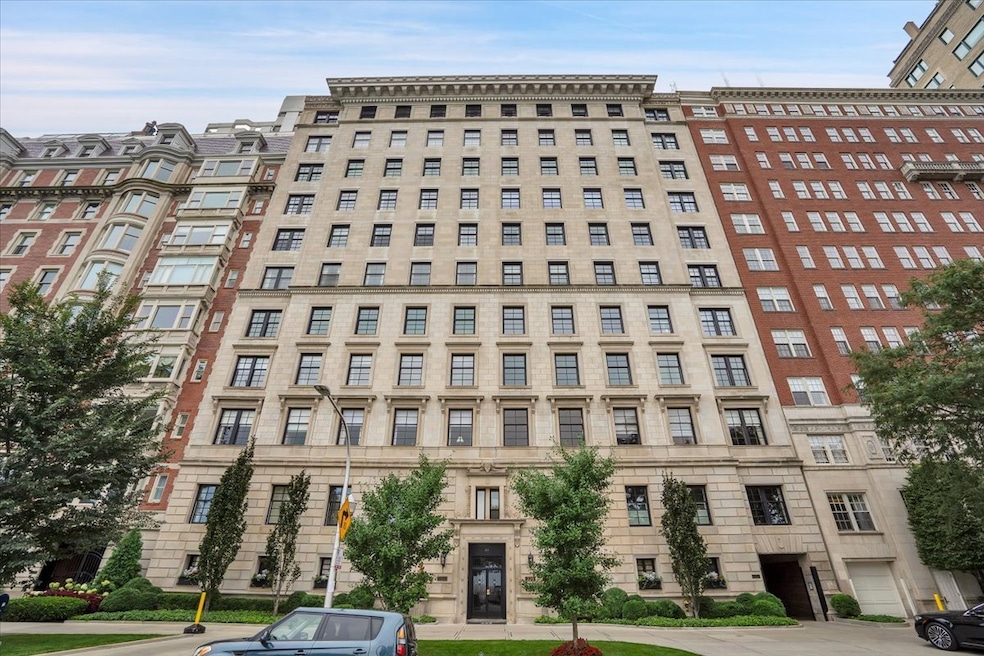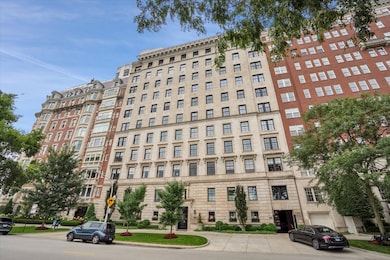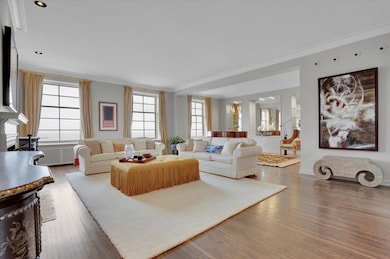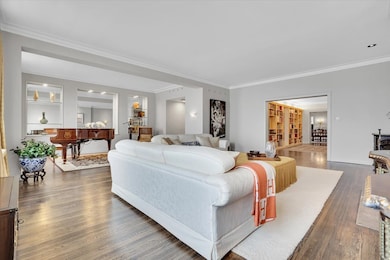229 E Lake Shore Dr Unit 10E Chicago, IL 60611
Gold Coast NeighborhoodEstimated payment $17,737/month
Highlights
- Doorman
- Landscaped Professionally
- Property is near a park
- Lake Front
- Fireplace in Primary Bedroom
- 3-minute walk to Lakefront Park
About This Home
Luxurious, updated 10th floor coop on East Lake Shore Drive offers sweeping views over Lake Michigan and the Chicago skyline, combining the serenity of space with the convenience of the best location. With hardwood floors throughout, the spacious apartment opens into an elegant foyer. The vast living room has a fireplace, large windows with unobstructed lake views, space for plentiful seating and a piano, and a separate dry bar. The formal dining room has 2 tall windows and easily accommodates a 10+ person table. The adjacent eat-in kitchen has abundant natural light, a large island, new refrigerator and wine cooler, 2 dishwashers, and marble countertops throughout with ample wood cabinetry above and below; beyond the kitchen, there is a separate, large laundry room with washer, dryer, sink, and pantry. The apartment benefits from 3 ensuite bedrooms, all with sizable closets and large windows. The primary suite has a fireplace and views over the lake from both the bedroom and bathroom. An additional spacious room can be used as a fourth bedroom, caretaker's room, or family room and has an adjacent fourth full bathroom. The apartment has 2 separate, large storage units (one of which has a window) that can be used as a private gym, atelier, office, or workshop. The building offers a 24-hour doorman, as well as an enclosed common outdoor space with comfortable seating.
Listing Agent
Circle One Realty Brokerage Phone: (630) 862-5181 License #471019427 Listed on: 08/23/2024
Property Details
Home Type
- Co-Op
Est. Annual Taxes
- $29,526
Year Built
- Built in 1920 | Remodeled in 2023
Lot Details
- Lake Front
- Landscaped Professionally
HOA Fees
- $5,413 Monthly HOA Fees
Home Design
- Entry on the 10th floor
- Stone Siding
Interior Spaces
- 3,735 Sq Ft Home
- Bar Fridge
- Attached Fireplace Door
- Gas Log Fireplace
- Family Room
- Living Room with Fireplace
- 2 Fireplaces
- Formal Dining Room
- Library
- Storage Room
- Water Views
Kitchen
- Double Oven
- Cooktop with Range Hood
- High End Refrigerator
- Dishwasher
- Wine Refrigerator
- Disposal
Flooring
- Wood
- Laminate
Bedrooms and Bathrooms
- 4 Bedrooms
- 4 Potential Bedrooms
- Fireplace in Primary Bedroom
- 4 Full Bathrooms
- Bidet
- European Shower
- Separate Shower
Laundry
- Laundry Room
- Dryer
- Washer
Home Security
- Home Security System
- Fire Sprinkler System
Location
- Property is near a park
Schools
- Ogden Elementary School
- Payton College Preparatory Senio High School
Utilities
- Central Air
- Radiator
- Cable TV Available
Community Details
Overview
- Association fees include heat, water, gas, taxes, insurance, doorman, tv/cable, exterior maintenance, snow removal, internet
- 20 Units
- Manager Association, Phone Number (847) 432-1600
- High-Rise Condominium
- Property managed by Premier Management
- 11-Story Property
Amenities
- Doorman
- Valet Parking
- Sundeck
- Service Elevator
- Package Room
- Community Storage Space
- Elevator
Pet Policy
- Pets up to 70 lbs
- Dogs and Cats Allowed
Security
- Resident Manager or Management On Site
Map
Home Values in the Area
Average Home Value in this Area
Property History
| Date | Event | Price | List to Sale | Price per Sq Ft | Prior Sale |
|---|---|---|---|---|---|
| 03/27/2025 03/27/25 | Price Changed | $1,875,000 | +31.6% | $502 / Sq Ft | |
| 12/02/2024 12/02/24 | Price Changed | $1,425,000 | +3.6% | $382 / Sq Ft | |
| 08/23/2024 08/23/24 | For Sale | $1,375,000 | +19.6% | $368 / Sq Ft | |
| 12/28/2018 12/28/18 | Sold | $1,150,000 | -27.7% | $329 / Sq Ft | View Prior Sale |
| 11/15/2018 11/15/18 | Pending | -- | -- | -- | |
| 07/23/2018 07/23/18 | For Sale | $1,590,000 | -- | $454 / Sq Ft |
Source: Midwest Real Estate Data (MRED)
MLS Number: 12146380
- 229 E Lake Shore Dr Unit 4W
- 219 E Lake Shore Dr Unit 8C
- 990 N Lake Shore Dr Unit 9A
- 220 E Walton Place Unit 5E
- 910 N Lake Shore Dr Unit 1620
- 910 N Lake Shore Dr Unit 1415
- 910 N Lake Shore Dr Unit 2317
- 910 N Lake Shore Dr Unit 2220
- 200 E Delaware Place Unit 19A
- 200 E Delaware Place Unit 8-9C
- 189 E Lake Shore Dr Unit 18
- 900 N Lake Shore Dr Unit 310
- 900 N Lake Shore Dr Unit 1211
- 900 N Lake Shore Dr Unit 802-4
- 900 N Lake Shore Dr Unit 1904
- 253 E Delaware Place Unit 14D
- 253 E Delaware Place Unit 20G-E
- 179 E Lake Shore Dr Unit 19S
- 179 E Lake Shore Dr Unit 202
- 260 E Chestnut St Unit 1111
- 990 N Lake Shore Dr Unit 14C
- 227 E Walton Place Unit 3W
- 910 N Lake Shore Dr Unit 1618
- 910 N Lake Shore Dr Unit 2519
- 910 N Lake Shore Dr Unit 2220
- 910 N Lake Shore Dr Unit 2317
- 900 N Lake Shore Dr
- 212e E Chestnut St
- 900 N Lake Shore Dr Unit 1003
- 211 E Delaware Place
- 260 E Chestnut St Unit 708
- 260 E Chestnut St Unit 2603
- 260 E Chestnut St
- 260 E Chestnut St
- 260 E Chestnut St
- 260 E Chestnut St
- 260 E Chestnut St
- 200 E Chestnut St
- 24 E Chestnut St
- 175 E Delaware Place Unit 6015







