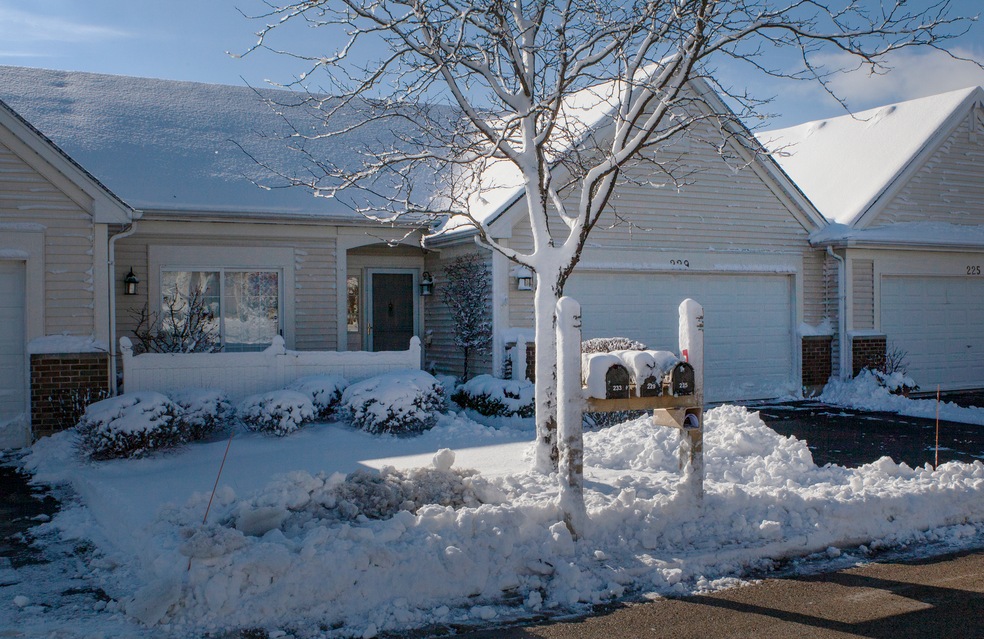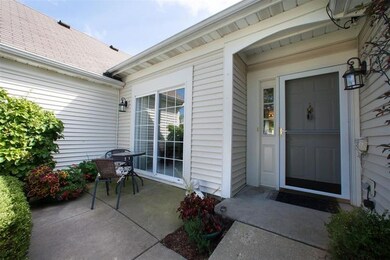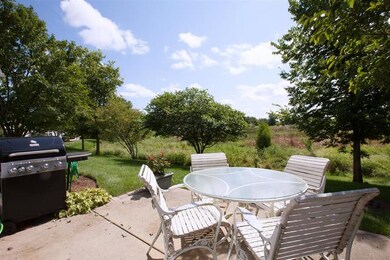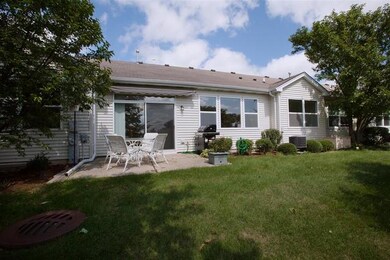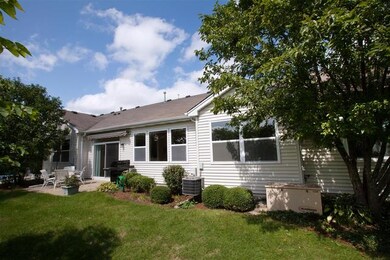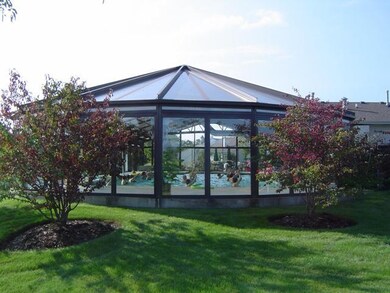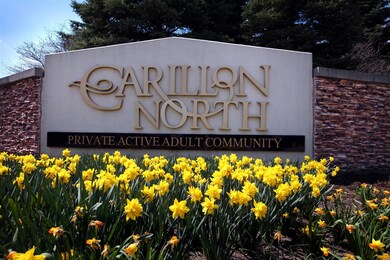
229 Enfield Ln Grayslake, IL 60030
Highlights
- Senior Community
- Property is adjacent to nature preserve
- Main Floor Bedroom
- Landscaped Professionally
- Wood Flooring
- Walk-In Pantry
About This Home
As of June 2020New Price! Premium lot location for this Cypress Point model home. Wonderful light bright unit with warm entrance. There is a front and rear patio with beautiful landscape. Freshly painted interior and newly shampooed carpeting. This home is immaculate and ready for immediate occupancy. Features include hardwood floors, enlarged shared master bathroom, ceramic tile in both bathrooms, all neutral plush carpeting, 42 inch hardwood cabinets, fully finished basement with rec room, third bedroom, full bathroom, and an additional storage area. Emergency generator as well. There is a motorized retractable awning for sun protection adds value. Take note of the glorious view of the Rollins Savanna. Enjoy year round flora and fauna. A buyer will be impressed here.
Last Agent to Sell the Property
Swinden Homes Te Larry & Laura Swinden
RE/MAX Suburban License #475122926

Co-Listed By
Larry Swinden
RE/MAX Suburban License #475122523
Last Buyer's Agent
Jaime Ardon
Kale Realty License #475177924
Townhouse Details
Home Type
- Townhome
Est. Annual Taxes
- $7,272
Year Built
- 2002
Lot Details
- Property is adjacent to nature preserve
- Wetlands Adjacent
- Southern Exposure
- Landscaped Professionally
HOA Fees
- $310 per month
Parking
- Attached Garage
- Garage Transmitter
- Garage Door Opener
- Driveway
- Parking Included in Price
- Garage Is Owned
Home Design
- Brick Exterior Construction
- Slab Foundation
- Asphalt Shingled Roof
- Vinyl Siding
Interior Spaces
- Entrance Foyer
- Dining Area
- Storage Room
- Wood Flooring
Kitchen
- Breakfast Bar
- Walk-In Pantry
- Oven or Range
- Microwave
- Dishwasher
- Disposal
Bedrooms and Bathrooms
- Main Floor Bedroom
- Primary Bathroom is a Full Bathroom
- Bathroom on Main Level
- Soaking Tub
Laundry
- Laundry on main level
- Dryer
- Washer
Finished Basement
- Basement Fills Entire Space Under The House
- Finished Basement Bathroom
Utilities
- Forced Air Heating and Cooling System
- Heating System Uses Gas
Additional Features
- North or South Exposure
- Patio
- Property is near a bus stop
Listing and Financial Details
- Senior Tax Exemptions
- Homeowner Tax Exemptions
Community Details
Pet Policy
- Pets Allowed
Additional Features
- Senior Community
- Common Area
Ownership History
Purchase Details
Purchase Details
Home Financials for this Owner
Home Financials are based on the most recent Mortgage that was taken out on this home.Purchase Details
Home Financials for this Owner
Home Financials are based on the most recent Mortgage that was taken out on this home.Purchase Details
Map
Similar Homes in Grayslake, IL
Home Values in the Area
Average Home Value in this Area
Purchase History
| Date | Type | Sale Price | Title Company |
|---|---|---|---|
| Interfamily Deed Transfer | -- | None Available | |
| Warranty Deed | $205,000 | Citywide Title Corporation | |
| Warranty Deed | $210,000 | Citywide Title Corporation | |
| Warranty Deed | $239,000 | Ct |
Mortgage History
| Date | Status | Loan Amount | Loan Type |
|---|---|---|---|
| Previous Owner | $105,000 | New Conventional | |
| Previous Owner | $168,000 | New Conventional |
Property History
| Date | Event | Price | Change | Sq Ft Price |
|---|---|---|---|---|
| 06/25/2020 06/25/20 | Sold | $205,000 | -4.6% | $95 / Sq Ft |
| 06/02/2020 06/02/20 | Pending | -- | -- | -- |
| 06/01/2020 06/01/20 | Price Changed | $214,900 | -4.4% | $99 / Sq Ft |
| 05/28/2020 05/28/20 | Price Changed | $224,900 | -2.2% | $104 / Sq Ft |
| 05/11/2020 05/11/20 | For Sale | $229,900 | +9.5% | $106 / Sq Ft |
| 02/20/2019 02/20/19 | Sold | $210,000 | -4.5% | $97 / Sq Ft |
| 01/08/2019 01/08/19 | Pending | -- | -- | -- |
| 10/28/2018 10/28/18 | Price Changed | $220,000 | -4.3% | $101 / Sq Ft |
| 08/30/2018 08/30/18 | For Sale | $230,000 | -- | $106 / Sq Ft |
Tax History
| Year | Tax Paid | Tax Assessment Tax Assessment Total Assessment is a certain percentage of the fair market value that is determined by local assessors to be the total taxable value of land and additions on the property. | Land | Improvement |
|---|---|---|---|---|
| 2024 | $7,272 | $84,823 | $10,815 | $74,008 |
| 2023 | $7,547 | $77,848 | $9,926 | $67,922 |
| 2022 | $7,547 | $68,947 | $6,569 | $62,378 |
| 2021 | $7,450 | $66,270 | $6,314 | $59,956 |
| 2020 | $7,177 | $63,055 | $6,008 | $57,047 |
| 2019 | $6,266 | $60,496 | $5,764 | $54,732 |
| 2018 | $7,381 | $67,694 | $8,285 | $59,409 |
| 2017 | $7,313 | $63,676 | $7,793 | $55,883 |
| 2016 | $7,065 | $59,622 | $7,297 | $52,325 |
| 2015 | $6,795 | $54,469 | $6,666 | $47,803 |
| 2014 | $6,321 | $50,955 | $5,588 | $45,367 |
| 2012 | $6,445 | $53,217 | $5,836 | $47,381 |
Source: Midwest Real Estate Data (MRED)
MLS Number: MRD10067928
APN: 06-14-307-040
- 2292 Ashbrook Ln
- 2265 Meadowcroft Ln Unit 2
- 35491 N Kenneth Dr
- 2328 Ashbrook Ln
- 70 Ashbrook Ct Unit 2
- 86 Ashbrook Ct
- 83 Ashbrook Ct
- 1462 Belle Haven Dr
- 21279 W Shorewood Rd
- 1333 Belle Haven Dr
- 389 Fairfax Ln
- 34625 N Il Route 83
- 88 Keeneland Ct
- 239 Frances Dr
- 532 Penny Ln
- 253 Frances Dr
- 2755 Sheldon Rd
- 1379 Amherst Ct
- 2814 Phillip Dr
- 1349 Amherst Ct
