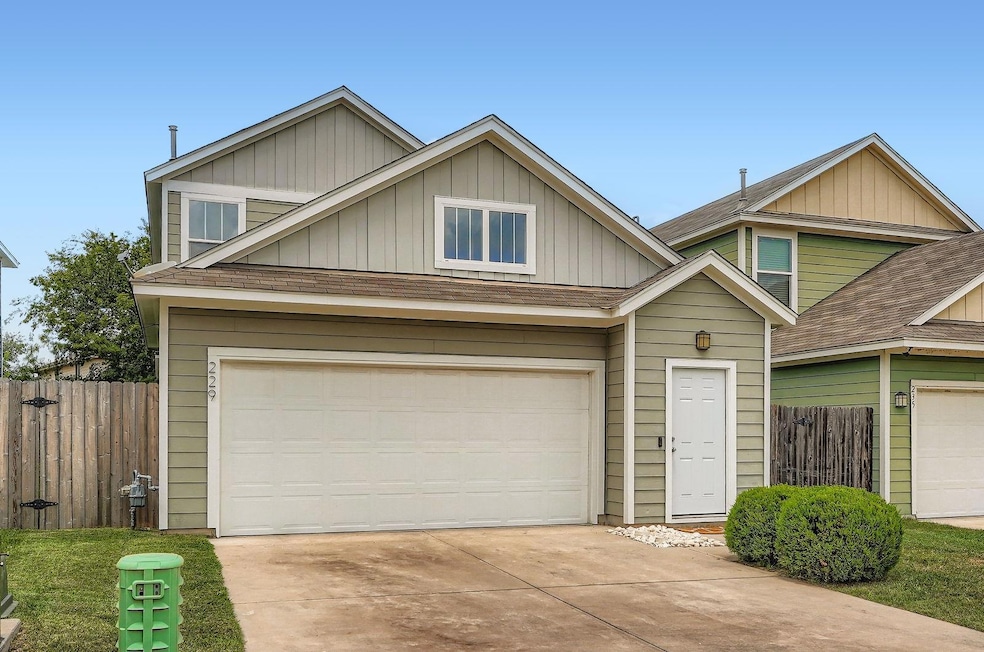Estimated payment $1,767/month
Highlights
- Wood Flooring
- Covered Patio or Porch
- Central Heating and Cooling System
- Jack C Hays High School Rated A-
- Laundry Room
- Ceiling Fan
About This Home
***** Zero down payment!! Ask me how! Minimal closing costs******
This cozy yet functional 2-bedroom, 2.5-bath home offers 1,240 square feet of thoughtfully designed living space. The open-concept main floor features a light-filled living area with abundant windows, a dining nook, and breakfast bar seating that connects to the stylishly updated kitchen with painted cabinetry and modern flair. A convenient laundry room and a trendy powder bath with beaded board ceiling complete the downstairs.
Upstairs, you’ll find a spacious primary suite with an eye-catching accent wall and a private en suite bath. The second bedroom, also generously sized, includes its own full bath—perfect for guests, roommates, or a home office setup.
Step outside to a lush, fully fenced backyard surrounded by greenery that creates a sense of privacy—ideal for patio dining, morning coffee, or outdoor fun. With charm, updates, and a functional layout, this home checks all the boxes for comfort and style.
Listing Agent
Compass RE Texas, LLC Brokerage Phone: (512) 461-2076 License #0630239 Listed on: 07/29/2025

Home Details
Home Type
- Single Family
Est. Annual Taxes
- $6,304
Year Built
- Built in 2017
Lot Details
- 3,838 Sq Ft Lot
- East Facing Home
- Wood Fence
- Back and Front Yard
HOA Fees
- $47 Monthly HOA Fees
Parking
- 2 Car Garage
- Front Facing Garage
- Driveway
Home Design
- Slab Foundation
- Shingle Roof
- Wood Siding
- Vinyl Siding
Interior Spaces
- 1,240 Sq Ft Home
- 2-Story Property
- Ceiling Fan
- Window Screens
- Laundry Room
Kitchen
- Oven
- Gas Cooktop
- Microwave
- Dishwasher
- Disposal
Flooring
- Wood
- Carpet
- Tile
Bedrooms and Bathrooms
- 2 Bedrooms
Schools
- Tobias Elementary School
- Laura B Wallace Middle School
- Jack C Hays High School
Additional Features
- Stepless Entry
- Covered Patio or Porch
- Central Heating and Cooling System
Listing and Financial Details
- Assessor Parcel Number 110918000C002002
- Tax Block C
Community Details
Overview
- Association fees include common area maintenance
- Brookshire HOA
- Brookside Ph 2 Subdivision
Recreation
- Trails
Map
Home Values in the Area
Average Home Value in this Area
Tax History
| Year | Tax Paid | Tax Assessment Tax Assessment Total Assessment is a certain percentage of the fair market value that is determined by local assessors to be the total taxable value of land and additions on the property. | Land | Improvement |
|---|---|---|---|---|
| 2025 | $4,938 | $263,830 | $74,340 | $189,490 |
| 2024 | $4,938 | $279,500 | $76,460 | $203,040 |
| 2023 | $7,166 | $320,780 | $76,460 | $244,320 |
| 2022 | $5,588 | $229,598 | $64,800 | $246,350 |
| 2021 | $5,538 | $208,725 | $35,000 | $174,100 |
| 2019 | $5,353 | $193,770 | $29,400 | $164,370 |
| 2018 | $4,929 | $177,950 | $21,000 | $156,950 |
| 2017 | $377 | $13,390 | $13,390 | $0 |
Property History
| Date | Event | Price | List to Sale | Price per Sq Ft | Prior Sale |
|---|---|---|---|---|---|
| 02/13/2026 02/13/26 | For Rent | $1,550 | 0.0% | -- | |
| 01/08/2026 01/08/26 | Price Changed | $230,000 | -4.2% | $185 / Sq Ft | |
| 12/01/2025 12/01/25 | Price Changed | $240,000 | -5.9% | $194 / Sq Ft | |
| 10/04/2025 10/04/25 | Price Changed | $255,000 | -11.8% | $206 / Sq Ft | |
| 09/04/2025 09/04/25 | Price Changed | $289,000 | -3.6% | $233 / Sq Ft | |
| 07/29/2025 07/29/25 | For Sale | $299,900 | 0.0% | $242 / Sq Ft | |
| 06/17/2022 06/17/22 | Sold | -- | -- | -- | View Prior Sale |
| 05/20/2022 05/20/22 | Pending | -- | -- | -- | |
| 05/13/2022 05/13/22 | For Sale | $300,000 | 0.0% | $242 / Sq Ft | |
| 05/12/2022 05/12/22 | Pending | -- | -- | -- | |
| 05/06/2022 05/06/22 | For Sale | $300,000 | -- | $242 / Sq Ft |
Purchase History
| Date | Type | Sale Price | Title Company |
|---|---|---|---|
| Deed | -- | Texas National Title | |
| Vendors Lien | -- | San Marcos Title Co |
Mortgage History
| Date | Status | Loan Amount | Loan Type |
|---|---|---|---|
| Open | $304,385 | FHA | |
| Previous Owner | $178,987 | New Conventional |
Source: Unlock MLS (Austin Board of REALTORS®)
MLS Number: 9166979
APN: R149089
- 298 Fall Dr
- 1315 Four Seasons Farm Dr
- 680 Ferrule Dr
- 406 Primavera Loop
- 1000 Estival Dr
- 394 Verano Dr
- 204 Lehman Rd
- 137 and 143 Lakeview Ct
- 101 Creekside Villa Dr
- 107 Creekside Villa Dr
- 172 Winter St
- 440 Zebra Dr
- 3 Lehman Rd
- 203 Endeavour
- 481 Whispering Hollow Dr
- 184 Unity
- 350 Carriage Way
- 365 Leonardo
- 356 Discovery
- 448 Musgrav
- 404 Ferrule Dr
- 1721 Arbor Knot Dr Unit GARAGE APARTMENT
- 1628 Arbor Knot Dr
- 1012 Estival Dr
- 429 Atlantis
- 200 Creekside Trail
- 231 Winter St
- 131 Creekside Villa Dr
- 185 Creekside Villa Dr
- 244 Langely
- 267 Voyager Cove
- 384 Discovery
- 160 Britni Loop
- 200 Philomena Dr
- 221 Britni Loop
- 406 S Main St
- 270 New Country Rd
- 530 Sheep Trail Dr
- 451 Philomena Dr
- 302 S Burleson St






