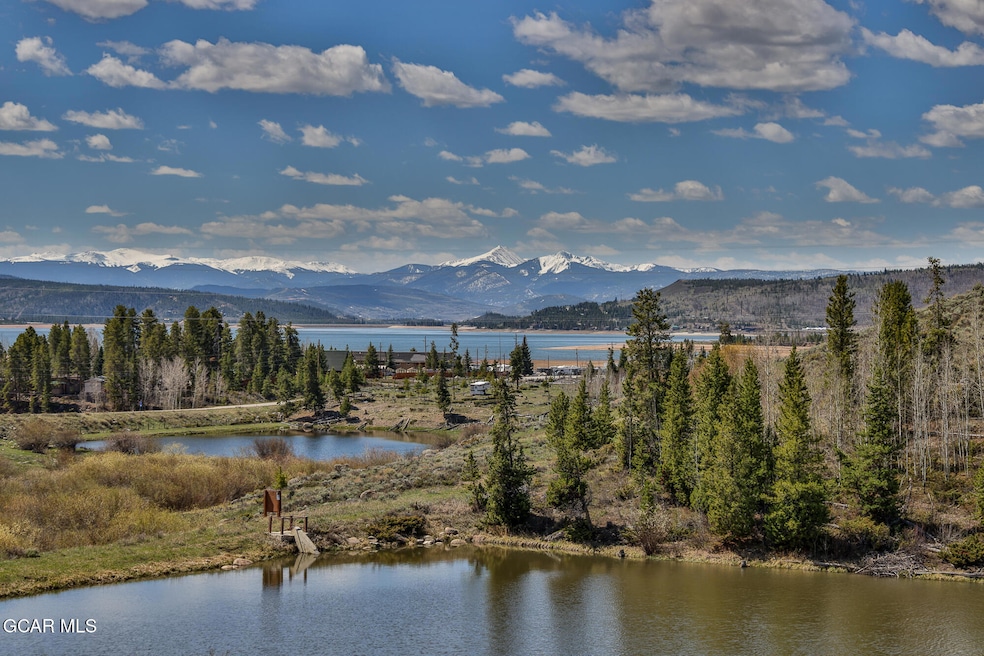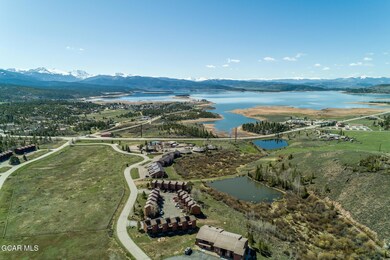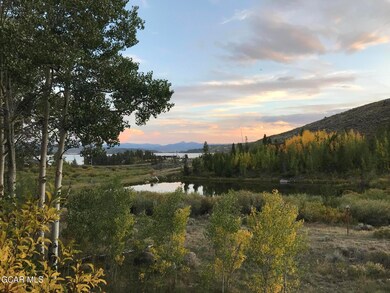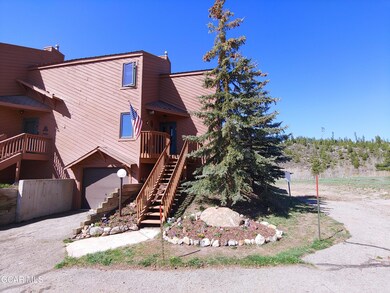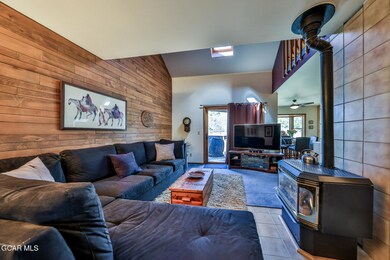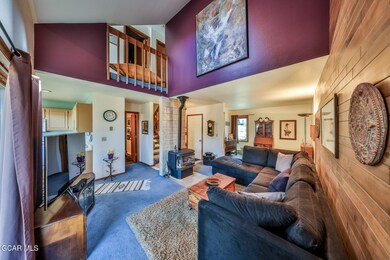Unrivaled spectacular views are yours from this inviting & spacious Mountain Getaway! This 3BR/1.5BA Townhome style End Unit Condo features bright & comfy gathering spaces & thoughtful updates throughout. Enjoy the charming Kitchen Bay Window with added storage & other newer windows, Interior Paint, the cozy warmth of a Natural Gas Heat Stove & serene Wildlife watching & Fishing Pond View & from your 2 Decks & Patio. The open layout is ideal for relaxing & entertaining. This splendid Unit also comes mostly furnished. The built in Garage offers easy parking & plenty of extra storage. HOA Dues include highspeed internet, basic cable, water, sewer, trash, maintenance & exterior Condo Insurance & you'll love the peace in this Unit with no upstairs neighbors. Rentals only over 30 Days. With the close proximity to Grand Lake, Lake Granby, Winter Park, Rocky Mountain National Park & National Forest, this spectacular Soda Springs Ranch, a very popular Condo Community, is a dream for Outdoor Adventurers, filling your days with fantastic hiking, skiing, fishing, boating, kayaking, & snowmobiling right up around the next corner! Also enjoy this Community's myriad of fantastic amenities with a Fitness Center, Sauna, Seasonal Pool, Hot Tub, Pool Table, Meeting Room, Courts & Kids Playground, Gazebo, & even rare Boat & RV Parking available. You may never want to leave this soul-stirring Paradise. Soak up the sun & enjoy all the fun! Rentals over 30 Days are allowed.

