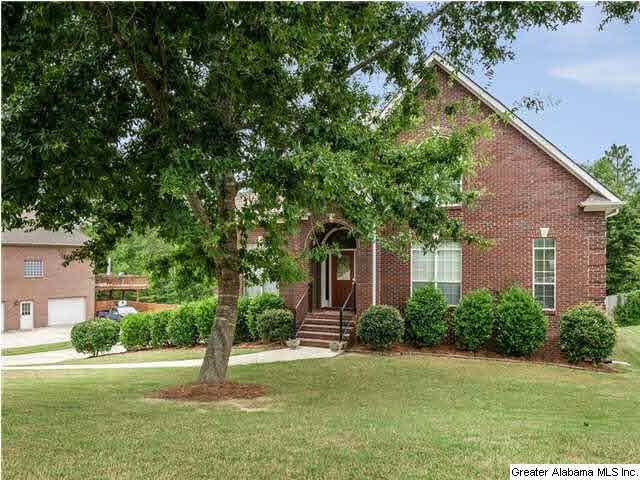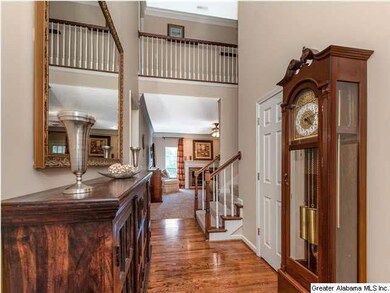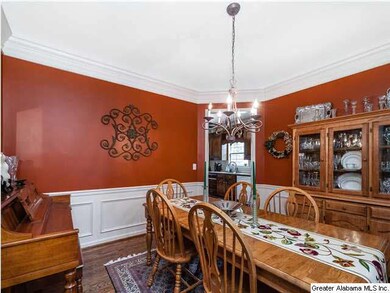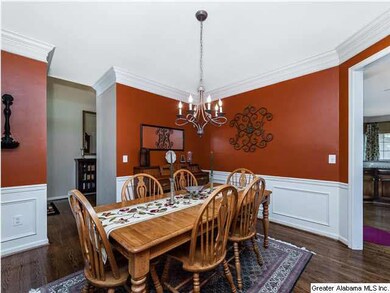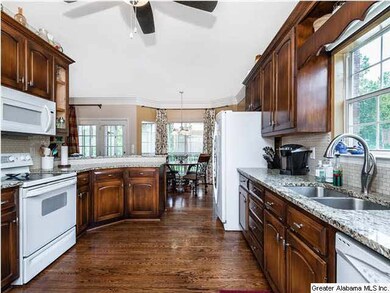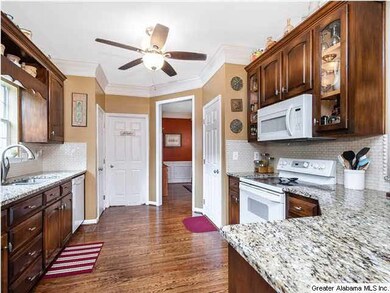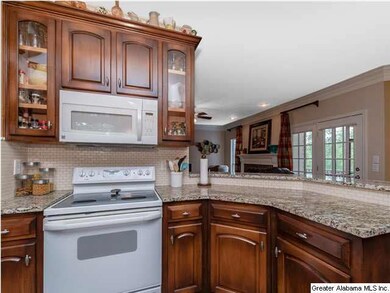
229 Grande View Ln Maylene, AL 35114
Highlights
- In Ground Pool
- Sauna
- Heavily Wooded Lot
- Thompson Intermediate School Rated A-
- Wind Turbine Power
- Clubhouse
About This Home
As of September 2018This home is truly spectacular, has been completely updated, put this one at the top of your list! Totally remodeled Master Bathroom with Glass Door and upgraded tile is just the beginning, nearly new carpet, newly professionally painted walls and re-finished kitchen cabinets, back splash and gorgeous granite tops are just some of the updates you'll want to see. The screened porch and deck have also been completely made new, with all new screens and a renewed deck surface. Many upgrades have been made to this home, you'll want to see it for yourself. It won't last long, due to location, the neighborhood, and all Alabaster has to offer. This neighborhood is a swim and tennis community and the transferable pool membership will be yours as well. This house has so much to offer here, its impossible to list it all!!
Home Details
Home Type
- Single Family
Est. Annual Taxes
- $2,025
Year Built
- 2000
HOA Fees
- $17 Monthly HOA Fees
Parking
- 2 Car Attached Garage
- Basement Garage
- Side Facing Garage
- Driveway
- Off-Street Parking
- Assigned Parking
Home Design
- Vinyl Siding
Interior Spaces
- 1.5-Story Property
- Crown Molding
- Smooth Ceilings
- Cathedral Ceiling
- Ceiling Fan
- Recessed Lighting
- Brick Fireplace
- Gas Fireplace
- Double Pane Windows
- Window Treatments
- Bay Window
- Insulated Doors
- Living Room with Fireplace
- Breakfast Room
- Dining Room
- Sauna
- Attic
Kitchen
- Breakfast Bar
- Electric Oven
- Electric Cooktop
- Built-In Microwave
- Dishwasher
- Stone Countertops
- Disposal
Flooring
- Wood
- Carpet
- Tile
Bedrooms and Bathrooms
- 4 Bedrooms
- Primary Bedroom on Main
- Split Bedroom Floorplan
- Walk-In Closet
- Split Vanities
- Hydromassage or Jetted Bathtub
- Garden Bath
- Separate Shower
- Linen Closet In Bathroom
Laundry
- Laundry Room
- Laundry on main level
- Sink Near Laundry
- Gas Dryer Hookup
Unfinished Basement
- Partial Basement
- Stubbed For A Bathroom
Pool
- In Ground Pool
- Fence Around Pool
Utilities
- Forced Air Heating and Cooling System
- Heating System Uses Gas
- Programmable Thermostat
- Underground Utilities
- Gas Water Heater
Additional Features
- Wind Turbine Power
- Heavily Wooded Lot
Listing and Financial Details
- Assessor Parcel Number 23-5-16-0-001-019.035
Community Details
Overview
- Association fees include common grounds mntc, insurance-building, management fee, recreation facility
- $13 Other Monthly Fees
Amenities
- Clubhouse
Recreation
- Tennis Courts
- Community Playground
- Community Pool
- Park
- Trails
Ownership History
Purchase Details
Home Financials for this Owner
Home Financials are based on the most recent Mortgage that was taken out on this home.Purchase Details
Home Financials for this Owner
Home Financials are based on the most recent Mortgage that was taken out on this home.Purchase Details
Home Financials for this Owner
Home Financials are based on the most recent Mortgage that was taken out on this home.Purchase Details
Home Financials for this Owner
Home Financials are based on the most recent Mortgage that was taken out on this home.Similar Homes in Maylene, AL
Home Values in the Area
Average Home Value in this Area
Purchase History
| Date | Type | Sale Price | Title Company |
|---|---|---|---|
| Warranty Deed | $282,500 | None Available | |
| Warranty Deed | $230,000 | None Available | |
| Survivorship Deed | $231,500 | -- | |
| Corporate Deed | -- | -- |
Mortgage History
| Date | Status | Loan Amount | Loan Type |
|---|---|---|---|
| Open | $265,649 | New Conventional | |
| Closed | $268,375 | New Conventional | |
| Previous Owner | $200,000 | New Conventional | |
| Previous Owner | $10,000 | Credit Line Revolving | |
| Previous Owner | $176,976 | New Conventional | |
| Previous Owner | $20,000 | Credit Line Revolving | |
| Previous Owner | $20,000 | Credit Line Revolving | |
| Previous Owner | $208,350 | Unknown | |
| Previous Owner | $180,800 | Unknown | |
| Previous Owner | $24,000 | Credit Line Revolving | |
| Previous Owner | $185,155 | No Value Available |
Property History
| Date | Event | Price | Change | Sq Ft Price |
|---|---|---|---|---|
| 09/14/2018 09/14/18 | Sold | $282,500 | -2.6% | $110 / Sq Ft |
| 08/13/2018 08/13/18 | Pending | -- | -- | -- |
| 07/24/2018 07/24/18 | Price Changed | $289,900 | -2.7% | $113 / Sq Ft |
| 07/13/2018 07/13/18 | Price Changed | $297,900 | -0.7% | $116 / Sq Ft |
| 07/05/2018 07/05/18 | For Sale | $299,900 | +30.4% | $117 / Sq Ft |
| 10/30/2014 10/30/14 | Sold | $230,000 | -2.1% | $107 / Sq Ft |
| 09/03/2014 09/03/14 | Pending | -- | -- | -- |
| 07/21/2014 07/21/14 | For Sale | $235,000 | -- | $110 / Sq Ft |
Tax History Compared to Growth
Tax History
| Year | Tax Paid | Tax Assessment Tax Assessment Total Assessment is a certain percentage of the fair market value that is determined by local assessors to be the total taxable value of land and additions on the property. | Land | Improvement |
|---|---|---|---|---|
| 2024 | $2,025 | $37,500 | $0 | $0 |
| 2023 | $1,929 | $36,480 | $0 | $0 |
| 2022 | $1,641 | $31,140 | $0 | $0 |
| 2021 | $1,516 | $28,840 | $0 | $0 |
| 2020 | $1,499 | $28,520 | $0 | $0 |
| 2019 | $1,467 | $27,920 | $0 | $0 |
| 2017 | $1,352 | $25,800 | $0 | $0 |
| 2015 | $1,281 | $24,480 | $0 | $0 |
| 2014 | $1,260 | $24,100 | $0 | $0 |
Agents Affiliated with this Home
-

Seller's Agent in 2018
Stephanie Lucas
Keller Williams Realty Hoover
(205) 515-4192
18 in this area
195 Total Sales
-

Buyer's Agent in 2018
Michelle Traweek
Keller Williams Realty Vestavia
(205) 276-9037
81 Total Sales
-

Seller's Agent in 2014
Charlie Snow
Keller Williams Metro South
(205) 369-2244
11 in this area
18 Total Sales
Map
Source: Greater Alabama MLS
MLS Number: 604448
APN: 23-5-16-0-001-019-035
- 148 Grande View Ln
- 207 Grande View Pkwy
- 223 Grande View Pkwy
- 126 Grande View Cir
- 1217 Grande View Ln
- 1215 Grande View Ln Unit 820
- 1724 Butler Rd
- 117 Big Oak Dr
- 1210 Grande View Ln Unit 804
- 1208 Grande View Ln Unit 803
- 213 Grande View Cir Unit 637
- 35 Christs Way
- 1064 Grande View Pass Unit RESIDENTIAL LOT / 91
- 1077 Grande View Pass
- 104 Kentwood Trail Cir
- 329 Willow Glen Ct
- 10511 Highway 17
- 315 Willow Glen Dr
- 148 Carriage Dr
- 424 Acer Trail
