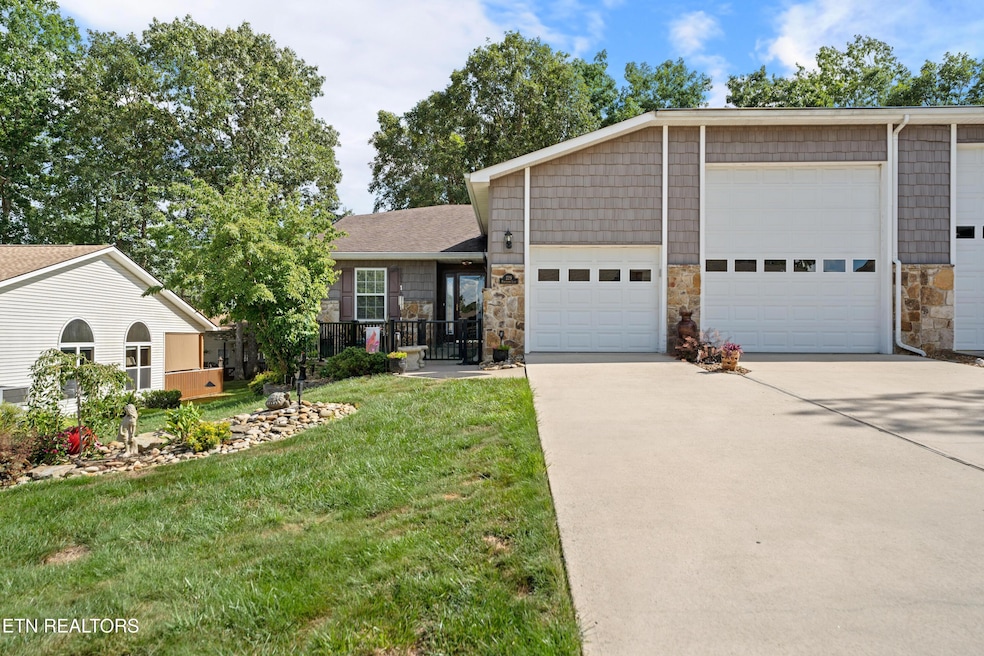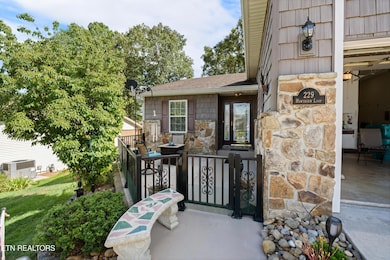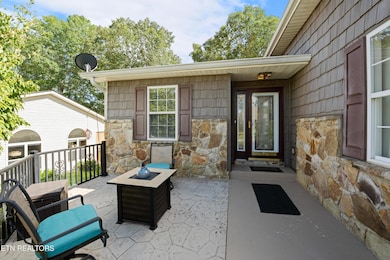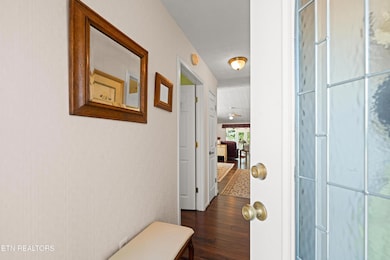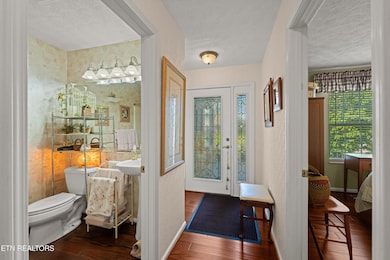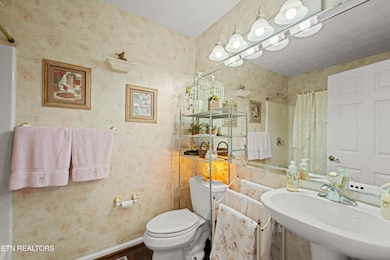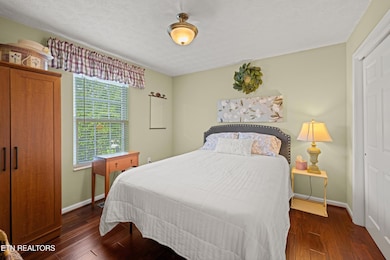229 Hawthorn Loop Crossville, TN 38555
Estimated payment $2,793/month
Highlights
- RV Garage
- Landscaped Professionally
- Clubhouse
- Gated Community
- Countryside Views
- Deck
About This Home
''Welcome Home'' This 2043 sq ft open concept, imagine a well designed home that blends the living/dining/kitchen with comfort. As you enter, you are greeted by a spacious layout featuring crown molding and a vaulted ceiling creating an airy 'feel'. The living areas have hardwood flooring throughout. At the end, is a bright sunroom bathed in natural light offering a cozy retreat for relaxation or enjoying a morning cup of 'joe'. Large windows provide pictures of nature enhancing the home's connection with nature. One of the standout features is the RV garage, designed to accommodate your recreational vehicle while providing additional storage space for outdoor gear and equipment. RV side measurements: 62 ft 6 in long, 14 ft wide, 12 ft 8 in garage door height (Has the space to lift the header of the garage to 13 ft 9 in) The home combines modern amenities with a warm and inviting 'feel'. Come view this home situated in an active RV Community, The Gardens, and see if it is a fit for you. Located between Nashville and Knoxville, the perfect blend of urbane and country. 'Come on Home' Buyer to verify information before making an informed offer.
Home Details
Home Type
- Single Family
Est. Annual Taxes
- $1,359
Year Built
- Built in 1997
Lot Details
- 10,019 Sq Ft Lot
- Lot Dimensions are 60x149
- Landscaped Professionally
- Level Lot
HOA Fees
- $45 Monthly HOA Fees
Parking
- 2 Car Garage
- Parking Available
- Garage Door Opener
- RV Garage
Home Design
- Traditional Architecture
- Frame Construction
- Stone Siding
- Vinyl Siding
Interior Spaces
- 2,043 Sq Ft Home
- Crown Molding
- Tray Ceiling
- Cathedral Ceiling
- Ceiling Fan
- Self Contained Fireplace Unit Or Insert
- Gas Log Fireplace
- Great Room
- Formal Dining Room
- Open Floorplan
- Home Office
- Bonus Room
- Workshop
- Sun or Florida Room
- Storage
- Countryside Views
- Crawl Space
Kitchen
- Eat-In Kitchen
- Breakfast Bar
- Self-Cleaning Oven
- Range
- Microwave
- Dishwasher
- Kitchen Island
- Disposal
Flooring
- Wood
- Tile
- Vinyl
Bedrooms and Bathrooms
- 2 Bedrooms
- Primary Bedroom on Main
- Split Bedroom Floorplan
- Walk-In Closet
- 2 Full Bathrooms
- Walk-in Shower
Laundry
- Laundry Room
- Washer and Dryer Hookup
Outdoor Features
- Deck
Schools
- Pleasant Hill Elementary School
- Cumberland County High School
Utilities
- Central Air
- Heat Pump System
Listing and Financial Details
- Assessor Parcel Number 099E F 020.00
Community Details
Overview
- Association fees include association insurance, some amenities
- The Gardens Ph Iv Subdivision
- Mandatory home owners association
Security
- Security Service
- Gated Community
Additional Features
- Clubhouse
- Security
Map
Home Values in the Area
Average Home Value in this Area
Tax History
| Year | Tax Paid | Tax Assessment Tax Assessment Total Assessment is a certain percentage of the fair market value that is determined by local assessors to be the total taxable value of land and additions on the property. | Land | Improvement |
|---|---|---|---|---|
| 2024 | -- | $78,050 | $10,000 | $68,050 |
| 2023 | $0 | $78,050 | $0 | $0 |
| 2022 | $1,359 | $78,050 | $10,000 | $68,050 |
| 2021 | $1,198 | $51,775 | $10,000 | $41,775 |
| 2020 | $810 | $51,775 | $10,000 | $41,775 |
| 2019 | $1,116 | $51,775 | $10,000 | $41,775 |
| 2018 | $1,116 | $51,775 | $10,000 | $41,775 |
| 2017 | $1,116 | $51,775 | $10,000 | $41,775 |
| 2016 | $1,171 | $54,250 | $10,000 | $44,250 |
| 2015 | $1,154 | $54,250 | $10,000 | $44,250 |
| 2014 | $1,100 | $54,245 | $0 | $0 |
Property History
| Date | Event | Price | List to Sale | Price per Sq Ft |
|---|---|---|---|---|
| 10/13/2025 10/13/25 | Price Changed | $500,000 | -6.5% | $245 / Sq Ft |
| 08/01/2025 08/01/25 | For Sale | $535,000 | -- | $262 / Sq Ft |
Purchase History
| Date | Type | Sale Price | Title Company |
|---|---|---|---|
| Deed | $212,000 | -- | |
| Deed | $18,900 | -- |
Source: East Tennessee REALTORS® MLS
MLS Number: 1310595
APN: 099E-F-020.00
- 41 Hawthorn Cir
- 275 Hawthorn Loop
- 172 Hawthorn Loop
- 27 Hickory Hollow Cir
- 36 White Oak Cir
- 171 Red Oak Dr
- 0 Red Oak Dr Unit 1255165
- 0 Red Oak Dr Unit 1306752
- 193 Holly Tree Dr
- 0 Holly Tree Dr Unit 1289825
- 150 Dillon St
- 122 Lee Cir
- 78 Our Way Loop
- 1378 Sparta Hwy Unit 1378
- 2 Riverchase Dr
- 1177 Sparta Hwy
- 4 Riverchase Dr
- 81 Juniper Ln
- 0 Sparta Hwy
- 88 acres Sparta Hwy
- 175 Sky View Meadow Dr
- 168 Sky View Meadow Dr
- 157 Sky View Meadow Dr
- 158 Sky View Meadow Dr
- 141 Sky View Meadow Dr
- 127 Sky View Meadow Dr
- 28 Jacobs Crossing Dr
- 95 N Hills Dr
- 40 Heather Ridge Cir
- 317 Storie Ave
- 360 Oak Hill Dr
- 8005 Cherokee Trail
- 178 Fairview Rd
- 202 Lakeview Dr
- 134 Glenwood Dr
- 6 Lakeshore Ct Unit 97
- 43 Wilshire Heights Dr
- 122 Lee Cir
- 135 Stonewood Dr
- 8272 Vandever Rd
