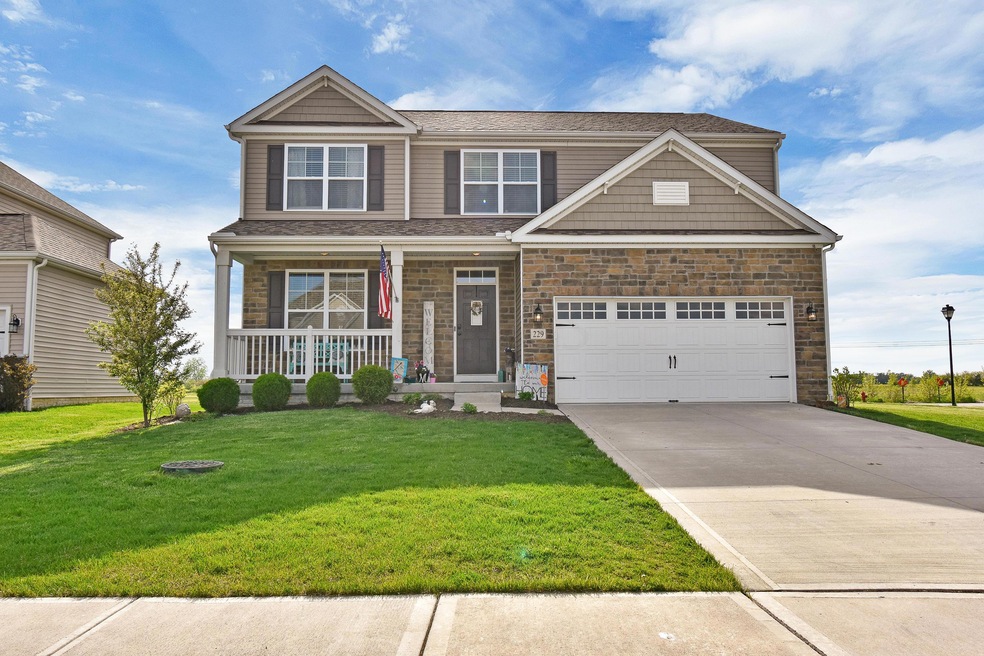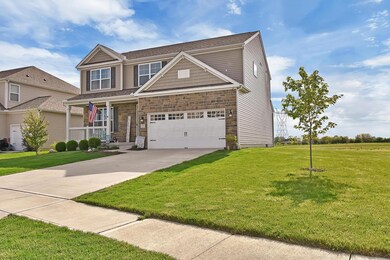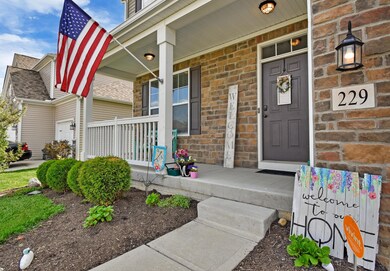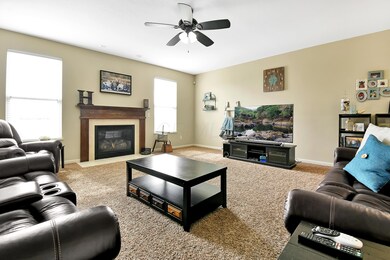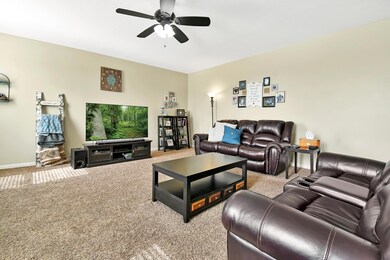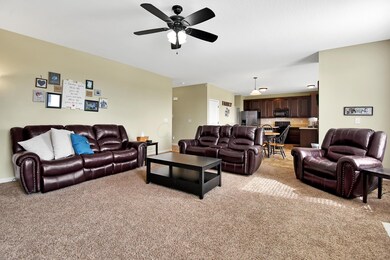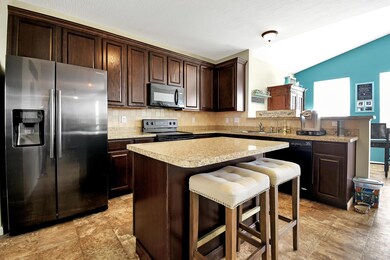
229 Honey Locust Ln Commercial Point, OH 43116
Highlights
- Heated Sun or Florida Room
- Fireplace
- Park
- Great Room
- 2 Car Attached Garage
- Home Security System
About This Home
As of May 2021NEW ON THE MARKET & MOTIVATED TO SELL (OPEN HOUSE June 1, 2P-4P).
This home has WOW written all over it!! Beautiful 2-story nestled in desirable Chestnut Estates and just a few short minutes to Grove City. This amazing 4 bedroom home is loaded with upgrades to include; sunroom, full front porch, kitchen island, 4 ft expansion in great room, 9 ft ceilings, deluxe master suite, full finished lower level. Home features include an open floor plan with a large kitchen that is outfitted with upgraded cabinet and center island and opens to the great room and sunroom. The home is positioned on an end lot for even more privacy. The home has a whole house water filtration system, which includes filtered drinking water from the kitchen. Schedule your showing today!
Last Agent to Sell the Property
Coldwell Banker Realty License #2018005532 Listed on: 05/09/2019

Home Details
Home Type
- Single Family
Est. Annual Taxes
- $3,923
Year Built
- Built in 2014
Lot Details
- 0.25 Acre Lot
HOA Fees
- $19 Monthly HOA Fees
Parking
- 2 Car Attached Garage
Home Design
- Vinyl Siding
- Stone Exterior Construction
Interior Spaces
- 3,790 Sq Ft Home
- 2-Story Property
- Fireplace
- Insulated Windows
- Great Room
- Heated Sun or Florida Room
- Basement
- Recreation or Family Area in Basement
- Home Security System
Kitchen
- Electric Range
- Microwave
- Dishwasher
Flooring
- Carpet
- Laminate
Bedrooms and Bathrooms
- 4 Bedrooms
- Garden Bath
Laundry
- Laundry on upper level
- Electric Dryer Hookup
Utilities
- Forced Air Heating and Cooling System
- Water Filtration System
- Gas Water Heater
Listing and Financial Details
- Assessor Parcel Number L28-0-005-01-212-00
Community Details
Overview
- Association Phone (703) 585-2219
- Anna Davis HOA
Amenities
- Recreation Room
Recreation
- Park
- Bike Trail
Ownership History
Purchase Details
Home Financials for this Owner
Home Financials are based on the most recent Mortgage that was taken out on this home.Purchase Details
Home Financials for this Owner
Home Financials are based on the most recent Mortgage that was taken out on this home.Purchase Details
Home Financials for this Owner
Home Financials are based on the most recent Mortgage that was taken out on this home.Purchase Details
Similar Homes in the area
Home Values in the Area
Average Home Value in this Area
Purchase History
| Date | Type | Sale Price | Title Company |
|---|---|---|---|
| Warranty Deed | $390,000 | None Available | |
| Warranty Deed | $307,500 | Quality Choice Title | |
| Warranty Deed | $258,000 | Attorney | |
| Warranty Deed | $217,000 | Talon Title W |
Mortgage History
| Date | Status | Loan Amount | Loan Type |
|---|---|---|---|
| Open | $312,000 | New Conventional | |
| Previous Owner | $253,326 | FHA |
Property History
| Date | Event | Price | Change | Sq Ft Price |
|---|---|---|---|---|
| 05/28/2021 05/28/21 | Sold | $390,000 | +6.9% | $103 / Sq Ft |
| 04/30/2021 04/30/21 | For Sale | $364,900 | +18.7% | $96 / Sq Ft |
| 06/24/2019 06/24/19 | Sold | $307,500 | -5.4% | $81 / Sq Ft |
| 06/13/2019 06/13/19 | Pending | -- | -- | -- |
| 05/24/2019 05/24/19 | Price Changed | $324,900 | -4.2% | $86 / Sq Ft |
| 05/14/2019 05/14/19 | Price Changed | $339,000 | -3.1% | $89 / Sq Ft |
| 05/09/2019 05/09/19 | For Sale | $349,900 | -- | $92 / Sq Ft |
Tax History Compared to Growth
Tax History
| Year | Tax Paid | Tax Assessment Tax Assessment Total Assessment is a certain percentage of the fair market value that is determined by local assessors to be the total taxable value of land and additions on the property. | Land | Improvement |
|---|---|---|---|---|
| 2024 | -- | $163,570 | $17,700 | $145,870 |
| 2023 | $6,152 | $163,570 | $17,700 | $145,870 |
| 2022 | $4,297 | $104,960 | $14,750 | $90,210 |
| 2021 | $4,311 | $104,960 | $14,750 | $90,210 |
| 2020 | $4,312 | $104,960 | $14,750 | $90,210 |
| 2019 | $3,948 | $100,680 | $14,750 | $85,930 |
| 2018 | $3,923 | $100,680 | $14,750 | $85,930 |
| 2017 | $4,027 | $100,680 | $14,750 | $85,930 |
| 2016 | $3,534 | $88,190 | $11,270 | $76,920 |
| 2015 | $3,638 | $88,190 | $11,270 | $76,920 |
| 2014 | $372 | $9,020 | $9,020 | $0 |
| 2013 | -- | $0 | $0 | $0 |
Agents Affiliated with this Home
-
Trevor Andrews

Seller's Agent in 2021
Trevor Andrews
RE/MAX
(614) 329-7610
9 in this area
250 Total Sales
-
C
Buyer's Agent in 2021
Chris Reed
Coldwell Banker Realty
-
B
Buyer Co-Listing Agent in 2021
Bradley Seaburn
Coldwell Banker Realty
(740) 837-0495
-
Jamie Reed

Seller's Agent in 2019
Jamie Reed
Coldwell Banker Realty
(614) 580-0858
38 Total Sales
-
Caroline Hanks

Buyer's Agent in 2019
Caroline Hanks
Howard Hanna Real Estate Svcs
(614) 551-9369
11 in this area
82 Total Sales
Map
Source: Columbus and Central Ohio Regional MLS
MLS Number: 219015603
APN: L28-0-005-01-212-00
- 180 Cherrytree Ln
- 202 Rosewood Loop SW
- 7611 State Route 762
- 294 Shady Hollow Dr
- 417 Oakland Hills Loop
- 446 Bethpage Blvd
- 47 Front St
- 237 Peters Run Ct
- 66 Genoa Cir
- 317 Genoa Rd
- 0 Lane Rd Unit 225004404
- 55 Genoa Cir
- 324 Genoa Rd
- 53 Genoa Cir
- 45 Genoa Cir
- 49 Front St
- 410 Cherry Hills Rd
- 10 Main St
- 452 Creekside Dr
- 450 Creekside Dr
