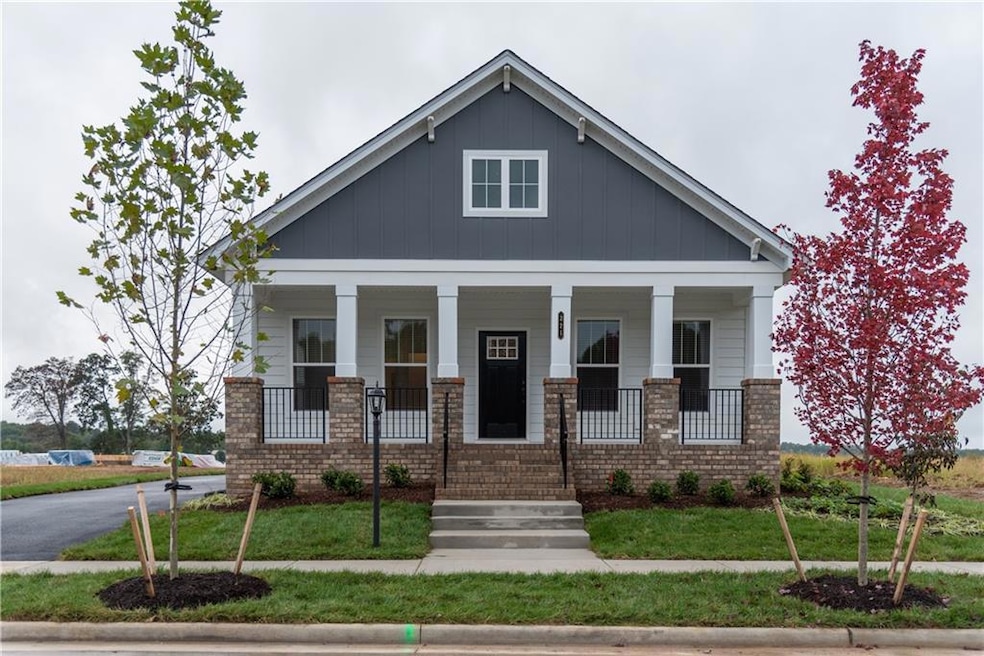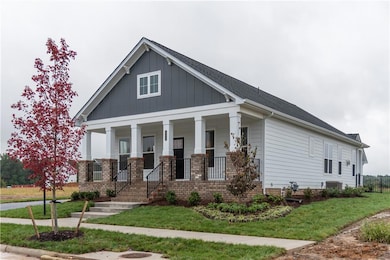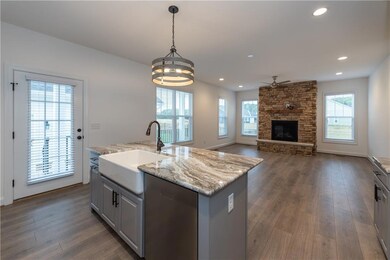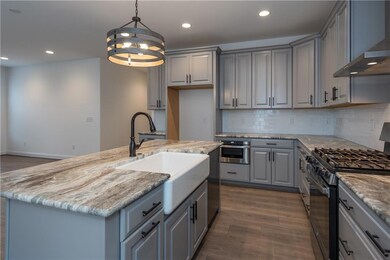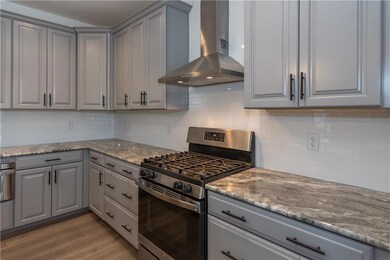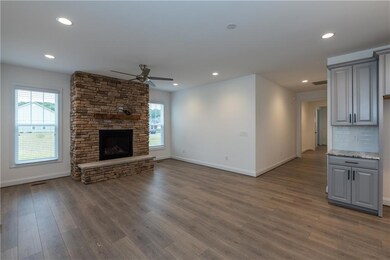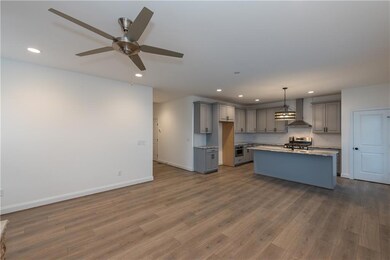229 Lauradell Rd Ashland, VA 23005
Estimated payment $2,517/month
Highlights
- Under Construction
- Deck
- High Ceiling
- Liberty Middle School Rated A-
- Wood Flooring
- Granite Countertops
About This Home
QUICK MOVE-IN SUMMER 2021 - COTTAGE STYLE 1-STORY LIVING WITH HOME OFFICE! The Newport - Relax in your Primary Bedroom with its large ceramic tiled bathroom and walk-in closet, or gear up for work from home in the office overlooking the large covered front porch that expands the entire front of your home! You'll enjoy cooking in the well-designed Kitchen with granite counter-tops, a cabinet layout that maximizes easy to reach storage plus a pantry. The kitchen opens onto the Family Room that has a vaulted ceiling with a fireplace/granite surround. You'll have the perfect entertainment space off the family room, a covered stoop that leads to a large patio nestled between the home and the garage for privacy! The lovely natural setting of Lauradell with its walking trails, pocket parks, and Gathering Barn will give you feeling of being in the country while you will be close to all the quaint small town charm of Ashland. And take advantage of a $5,00.00 design incentive in our Eagle Design Center to tailor your home to fit your life with beautiful design options for your cabinets, counter tops, flooring, etc.! (Photos are Newport model)
Home Details
Home Type
- Single Family
Est. Annual Taxes
- $3,620
Year Built
- Built in 2021 | Under Construction
Lot Details
- Sprinkler System
HOA Fees
- $135 Monthly HOA Fees
Parking
- 2 Car Garage
- Rear-Facing Garage
- Driveway
Home Design
- Frame Construction
- Shingle Roof
- HardiePlank Type
Interior Spaces
- 1,492 Sq Ft Home
- 1-Story Property
- Wired For Data
- High Ceiling
- Recessed Lighting
- Thermal Windows
- Sliding Doors
- Insulated Doors
- Fire and Smoke Detector
- Washer and Dryer Hookup
Kitchen
- Eat-In Kitchen
- Induction Cooktop
- Microwave
- Dishwasher
- Kitchen Island
- Granite Countertops
- Disposal
Flooring
- Wood
- Partially Carpeted
- Ceramic Tile
- Vinyl
Bedrooms and Bathrooms
- 3 Bedrooms
- En-Suite Primary Bedroom
- Walk-In Closet
- 2 Full Bathrooms
- Double Vanity
Outdoor Features
- Deck
- Exterior Lighting
- Front Porch
Schools
- Henry Clay Elementary School
- Liberty Middle School
- Patrick Henry High School
Utilities
- Forced Air Zoned Heating and Cooling System
- Heating System Uses Natural Gas
- Vented Exhaust Fan
- High Speed Internet
Community Details
- Lauradell Subdivision
Listing and Financial Details
- Tax Lot 80
- Assessor Parcel Number 7870368015
Map
Home Values in the Area
Average Home Value in this Area
Tax History
| Year | Tax Paid | Tax Assessment Tax Assessment Total Assessment is a certain percentage of the fair market value that is determined by local assessors to be the total taxable value of land and additions on the property. | Land | Improvement |
|---|---|---|---|---|
| 2025 | $3,620 | $446,900 | $115,000 | $331,900 |
| 2024 | $3,620 | $446,900 | $115,000 | $331,900 |
| 2023 | $3,237 | $420,400 | $100,000 | $320,400 |
| 2022 | $2,872 | $354,600 | $90,000 | $264,600 |
| 2021 | $689 | $85,000 | $85,000 | $0 |
| 2020 | $207 | $25,500 | $25,500 | $0 |
Property History
| Date | Event | Price | Change | Sq Ft Price |
|---|---|---|---|---|
| 04/30/2021 04/30/21 | Pending | -- | -- | -- |
| 04/30/2021 04/30/21 | For Sale | $390,400 | -- | $262 / Sq Ft |
Purchase History
| Date | Type | Sale Price | Title Company |
|---|---|---|---|
| Warranty Deed | $436,471 | Attorney | |
| Special Warranty Deed | $555,000 | Attorney |
Mortgage History
| Date | Status | Loan Amount | Loan Type |
|---|---|---|---|
| Open | $436,471 | New Conventional |
Source: Central Virginia Regional MLS
MLS Number: 2112975
APN: 7870-36-8015
- 226 Lauradell Rd
- 720 Chapman St
- 119 Thorncliff Rd
- 703 W Vaughan Rd
- 118 Lauradell Rd
- 109 Axton Ln
- 707 Wales Way
- 443 Haley Ct
- 254 Amburn Ln
- 113 Steyland St
- 124 Steyland St
- 122 Steyland St
- 0 Wesley St Unit 2431424
- 202 Linden St
- 108 N Snead St
- 11163 Independence Rd
- 118 Beverly Rd
- 14106 Falcon Crest Ct
- 10520 Orchard Blossom Dr
- Lot 73 Lauradell Rd
