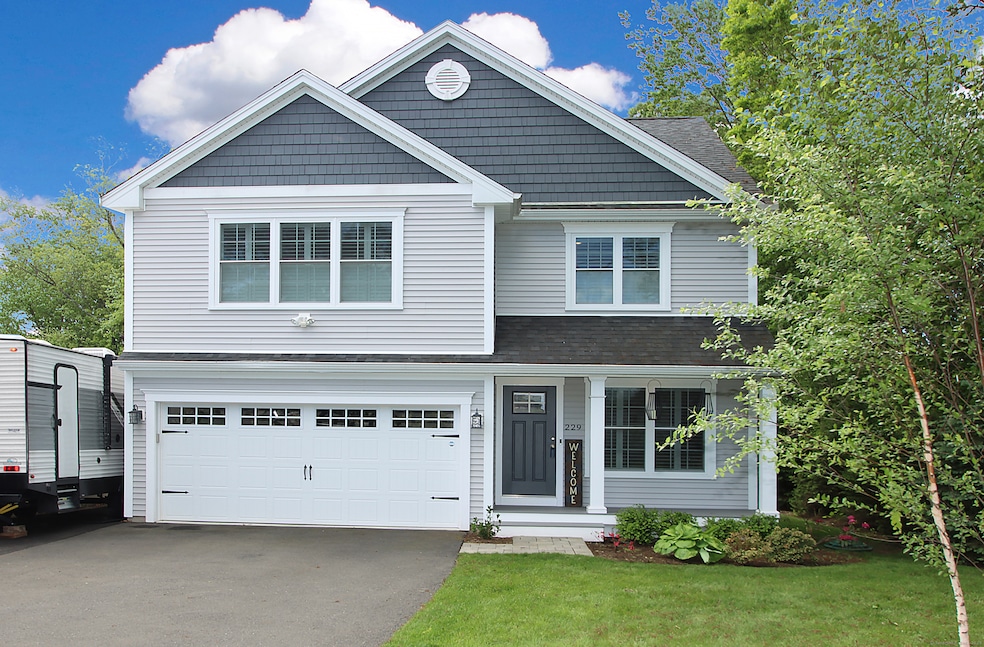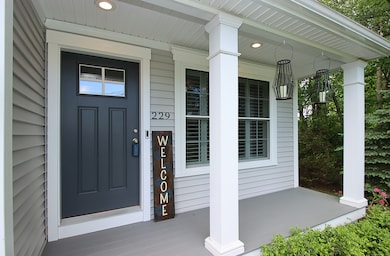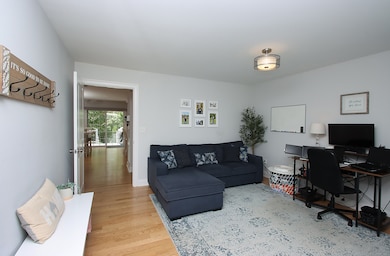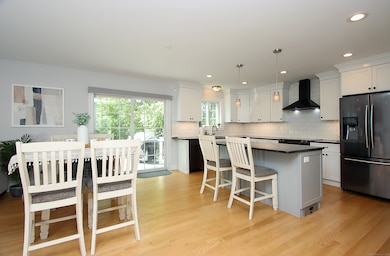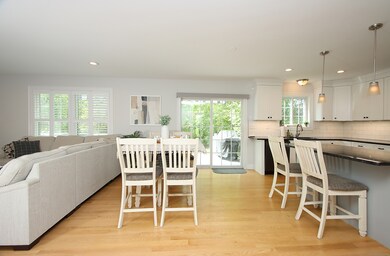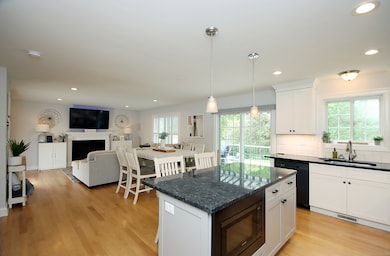
229 Long Hill Cross Rd Shelton, CT 06484
Estimated payment $4,341/month
Highlights
- Very Popular Property
- Colonial Architecture
- Deck
- Open Floorplan
- ENERGY STAR Certified Homes
- Attic
About This Home
Welcome to this beautifully crafted, newer colonial home, where modern luxury meets timeless design. Built by one of the area's most well-known and respected builders, this home boasts exceptional craftsmanship and extensive upgrades. Kitchen featuring a center island with granite counters opens to a beautiful family room with fireplace. Formal dining room can also make a great private office if needed. Hardwood floors add a sense of warmth and sophistication to every room. Step outside to an expanded Trex deck with motorized awning that flows into a beautiful Bluestone patio, providing a perfect space for relaxing. The primary bedroom is the ultimate retreat with his and hers walk-in closets and a dreamy, tiled bath with oversized walk-in shower with rain head and radiant floors. In addition, there are two generous sized bedrooms and another full bath plus a 2nd floor laundry room. High-end finishes & attention to detail from the custom trim work to the quality of materials used throughout. This property is situated in a highly desirable area, close to schools, shopping, dining, and local parks, making it the perfect home. Whether you're looking for a home to entertain in, a peaceful retreat, or a space with plenty of room to grow, this stunning property offers it all. Don't miss out on the opportunity to make this home your own. Please see addendum for upgrade information.
Open House Schedule
-
Sunday, June 01, 202511:00 am to 1:00 pm6/1/2025 11:00:00 AM +00:006/1/2025 1:00:00 PM +00:00Please be sure to stop by to see this beautiful, young colonial with all the bells and whistles!Add to Calendar
Home Details
Home Type
- Single Family
Est. Annual Taxes
- $5,925
Year Built
- Built in 2018
Lot Details
- 0.5 Acre Lot
- Level Lot
Home Design
- Colonial Architecture
- Concrete Foundation
- Frame Construction
- Asphalt Shingled Roof
- Vinyl Siding
- Radon Mitigation System
Interior Spaces
- 2,148 Sq Ft Home
- Open Floorplan
- 1 Fireplace
- Thermal Windows
- Awning
- Unfinished Basement
- Partial Basement
Kitchen
- Electric Range
- Microwave
- Dishwasher
Bedrooms and Bathrooms
- 3 Bedrooms
Laundry
- Laundry on upper level
- Dryer
- Washer
Attic
- Pull Down Stairs to Attic
- Unfinished Attic
Parking
- 2 Car Garage
- Parking Deck
- Private Driveway
Eco-Friendly Details
- ENERGY STAR Certified Homes
Outdoor Features
- Deck
- Patio
Schools
- Shelton Middle School
- Perry Hill Middle School
- Shelton High School
Utilities
- Central Air
- Heating System Uses Oil Above Ground
- Heating System Uses Propane
Listing and Financial Details
- Assessor Parcel Number 2696021
Map
Home Values in the Area
Average Home Value in this Area
Tax History
| Year | Tax Paid | Tax Assessment Tax Assessment Total Assessment is a certain percentage of the fair market value that is determined by local assessors to be the total taxable value of land and additions on the property. | Land | Improvement |
|---|---|---|---|---|
| 2024 | $5,925 | $308,910 | $89,180 | $219,730 |
| 2023 | $5,397 | $308,910 | $89,180 | $219,730 |
| 2022 | $5,397 | $308,910 | $89,180 | $219,730 |
| 2021 | $5,895 | $267,600 | $53,510 | $214,090 |
| 2020 | $5,955 | $265,600 | $53,510 | $212,090 |
| 2019 | $12,851 | $113,660 | $53,510 | $60,150 |
Property History
| Date | Event | Price | Change | Sq Ft Price |
|---|---|---|---|---|
| 05/14/2025 05/14/25 | For Sale | $724,900 | +74.7% | $337 / Sq Ft |
| 05/22/2019 05/22/19 | Sold | $415,000 | -1.0% | $191 / Sq Ft |
| 04/18/2019 04/18/19 | Pending | -- | -- | -- |
| 02/04/2019 02/04/19 | Price Changed | $419,000 | -2.3% | $193 / Sq Ft |
| 01/02/2019 01/02/19 | For Sale | $429,000 | -- | $198 / Sq Ft |
Purchase History
| Date | Type | Sale Price | Title Company |
|---|---|---|---|
| Warranty Deed | $415,000 | -- | |
| Quit Claim Deed | -- | -- | |
| Warranty Deed | $415,000 | -- | |
| Quit Claim Deed | -- | -- | |
| Quit Claim Deed | -- | -- |
Mortgage History
| Date | Status | Loan Amount | Loan Type |
|---|---|---|---|
| Open | $325,000 | Stand Alone Refi Refinance Of Original Loan | |
| Closed | $365,000 | Purchase Money Mortgage |
Similar Homes in Shelton, CT
Source: SmartMLS
MLS Number: 24096002
APN: 51 6
- 5 Raymond Ln
- 2 Garden Terrace
- 43 Sally’s Way Unit 43
- 1 Bunker Hill Cir Unit 1
- 424 Long Hill Ave
- 81 Woodland Park
- 24 Sanford Dr
- 51 Easton Ct Unit 51
- 64 Country Place Unit 64
- 50 Country Place Unit 50
- 88 Rocky Rest Rd
- 81 Country Place
- 39 Cold Spring Cir
- 22 Nature Ln
- 57 Country Walk
- 67 Ridgewood Ct
- 202 Buddington Rd
- 94 Blackbirch Ct
- 4 Cots St
- 718 Long Hill Ave
