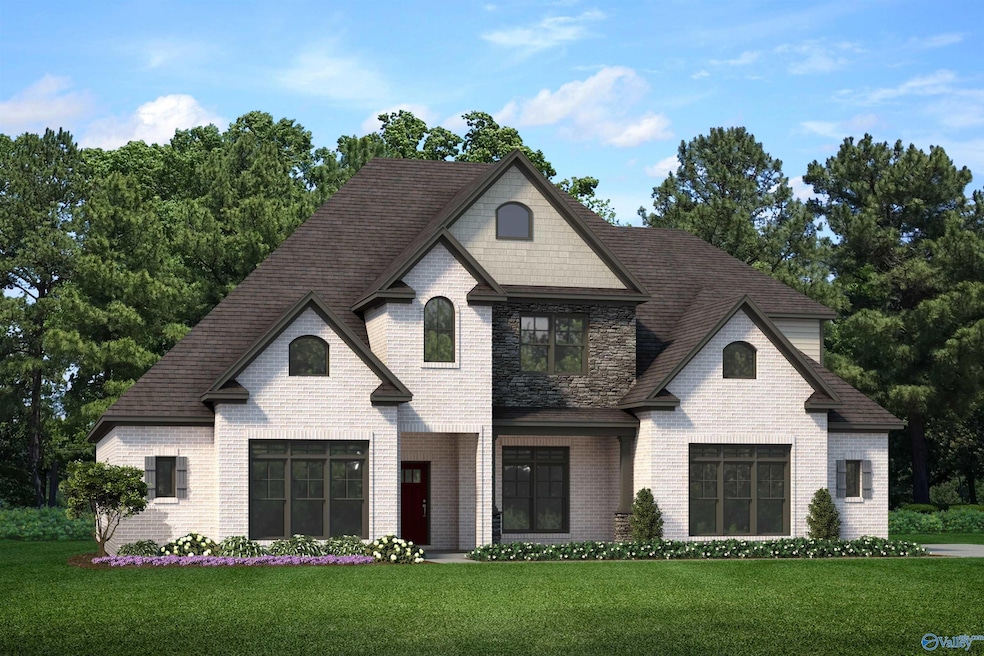PENDING
NEW CONSTRUCTION
229 M B Ayers Way New Market, AL 35761
Estimated payment $4,073/month
Total Views
155
4
Beds
4
Baths
3,863
Sq Ft
$166
Price per Sq Ft
Highlights
- Home Under Construction
- Main Floor Primary Bedroom
- Multiple Heating Units
- Riverton Elementary School Rated A
- Two cooling system units
- Gas Log Fireplace
About This Home
Under Construction-This beautiful, two-story Washington plan boasts an abundance of space and storage. Main floor primary with a very spacious sitting area, two walk in closets and dual vanities. The flex room can double as an in-law suite or an additional office. Upstairs are three additional bedrooms, two full bathrooms and a large loft!
Home Details
Home Type
- Single Family
Lot Details
- 0.45 Acre Lot
HOA Fees
- $42 Monthly HOA Fees
Parking
- 3 Car Garage
Home Design
- Home Under Construction
- Slab Foundation
Interior Spaces
- 3,863 Sq Ft Home
- Property has 2 Levels
- Gas Log Fireplace
Bedrooms and Bathrooms
- 4 Bedrooms
- Primary Bedroom on Main
- 4 Full Bathrooms
Schools
- Buckhorn Elementary School
- Buckhorn High School
Utilities
- Two cooling system units
- Multiple Heating Units
- Private Sewer
Community Details
- Ayers Farm HOA
- Built by MURPHY HOMES INC
- Ayers Farm Subdivision
Listing and Financial Details
- Tax Lot 50
Map
Create a Home Valuation Report for This Property
The Home Valuation Report is an in-depth analysis detailing your home's value as well as a comparison with similar homes in the area
Home Values in the Area
Average Home Value in this Area
Property History
| Date | Event | Price | Change | Sq Ft Price |
|---|---|---|---|---|
| 03/18/2025 03/18/25 | Pending | -- | -- | -- |
| 03/18/2025 03/18/25 | For Sale | $641,606 | -- | $166 / Sq Ft |
Source: ValleyMLS.com
Source: ValleyMLS.com
MLS Number: 21883604
Nearby Homes
- 26135 Cotton Seed Ct
- The Paine Plan at Ayers Farm
- The Heaney Plan at Ayers Farm
- Harper Plan at Ayers Farm
- The Jefferson Plan at Ayers Farm
- The Revere Plan at Ayers Farm
- Twain Plan at Ayers Farm
- Hemingway Plan at Ayers Farm
- Hancock Plan at Ayers Farm
- The Joyce Plan at Ayers Farm
- Washington Plan at Ayers Farm
- Baldwin Plan at Ayers Farm
- 208 M B Ayers Way
- 204 M B Ayers Way
- 545 M B Ayers Way
- 203 M B Ayers Way
- 104 Ayers Spring Rd
- 100 Ayers Spring Rd
- 102 Ayers Spring Rd
- 123 Cedarcrest Cir

