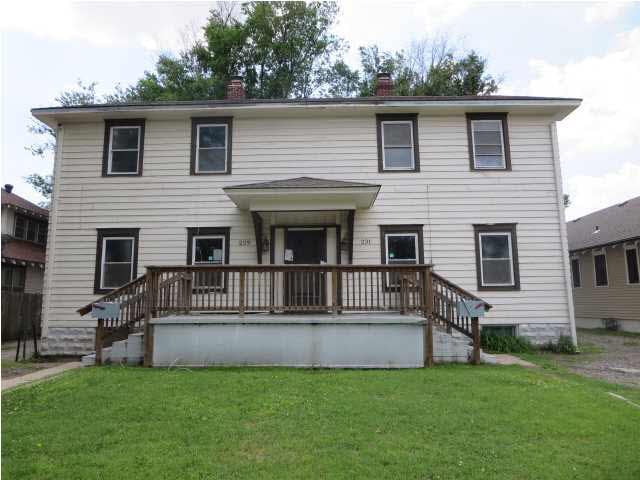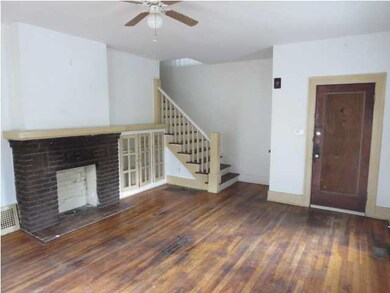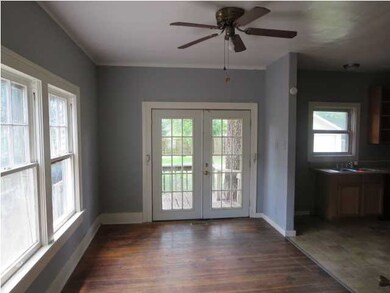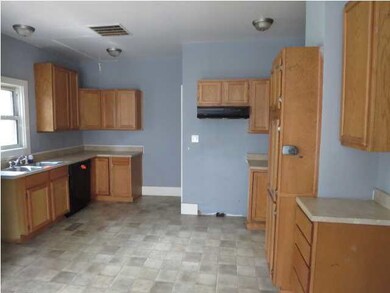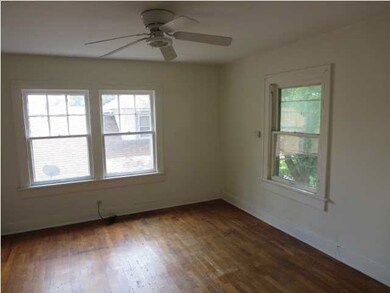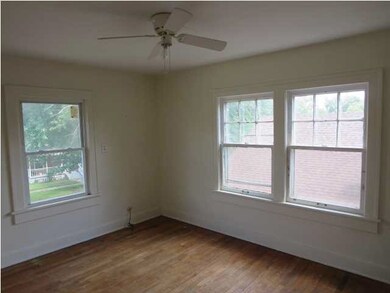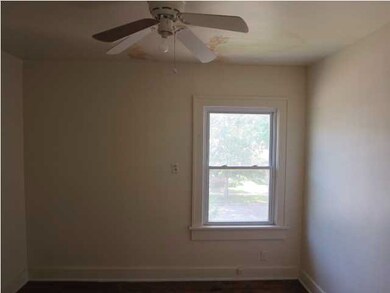
229 N Poplar Ave Wichita, KS 67214
Uptown Wichita NeighborhoodEstimated Value: $193,000
Highlights
- Wood Flooring
- 2 Car Detached Garage
- Forced Air Heating System
About This Home
As of November 2014Side by Side 2 Story Duplex. Centrally located with easy access to all amenities. Each Unit offers 3 Bedrooms, 1 Bath, Full Basement w/Laundry, Wood Deck, Hardwood Floors, Ceiling Fans and Separate Utility Meters.
Last Agent to Sell the Property
AshCam Properties License #00051110 Listed on: 06/22/2014
Property Details
Home Type
- Multi-Family
Est. Annual Taxes
- $1,066
Year Built
- Built in 1924
Lot Details
- 9,490 Sq Ft Lot
Parking
- 2 Car Detached Garage
Home Design
- Side-by-Side
- Frame Construction
- Composition Roof
Interior Spaces
- 2,640 Sq Ft Home
- 2-Story Property
- Wood Flooring
- Unfinished Basement
- Laundry in Basement
- Dishwasher
Schools
- Washington Elementary School
- Robinson Middle School
- East High School
Utilities
- Window Unit Cooling System
- Forced Air Heating System
- Heating System Uses Gas
Community Details
- 2 Units
Listing and Financial Details
- Tenant pays for electric, gas, lawn maintenance, trash, water/sewer
Ownership History
Purchase Details
Home Financials for this Owner
Home Financials are based on the most recent Mortgage that was taken out on this home.Purchase Details
Purchase Details
Purchase Details
Home Financials for this Owner
Home Financials are based on the most recent Mortgage that was taken out on this home.Similar Homes in the area
Home Values in the Area
Average Home Value in this Area
Purchase History
| Date | Buyer | Sale Price | Title Company |
|---|---|---|---|
| Picklesimer James Francis | -- | None Listed On Document | |
| Conner Jason Allan | -- | Security 1St Title | |
| Vasquez Johnny | -- | Security 1St Title | |
| Rodriguez Diego | -- | Kansas Secured Title | |
| Owens Phillip E | -- | Security 1St Title | |
| Bingham Thomas L | -- | Security 1St Title | |
| Metzger Robert D | -- | None Listed On Document | |
| Mc2 Investments Llc | -- | Security 1St Title | |
| Ict Real Estate Llc | -- | Security 1St Title | |
| 1222 Llc | -- | Security 1St Title | |
| Federal National Mortgage Association | $57,482 | None Available |
Mortgage History
| Date | Status | Borrower | Loan Amount |
|---|---|---|---|
| Open | Vasquez Johnny | $233,200 | |
| Previous Owner | Wichita Area Rentals Llc | $700,000 | |
| Previous Owner | Wichita Area Rentals Llc | $630,000 | |
| Previous Owner | Wichita Area Rentals Llc | $54,441 |
Property History
| Date | Event | Price | Change | Sq Ft Price |
|---|---|---|---|---|
| 11/07/2014 11/07/14 | Sold | -- | -- | -- |
| 09/18/2014 09/18/14 | Pending | -- | -- | -- |
| 06/22/2014 06/22/14 | For Sale | $56,900 | -- | $22 / Sq Ft |
Tax History Compared to Growth
Tax History
| Year | Tax Paid | Tax Assessment Tax Assessment Total Assessment is a certain percentage of the fair market value that is determined by local assessors to be the total taxable value of land and additions on the property. | Land | Improvement |
|---|---|---|---|---|
| 2023 | $1,066 | $10,741 | $2,300 | $8,441 |
| 2022 | $981 | $9,177 | $2,162 | $7,015 |
| 2021 | $957 | $8,499 | $955 | $7,544 |
| 2020 | $931 | $8,246 | $955 | $7,291 |
| 2019 | $862 | $7,637 | $955 | $6,682 |
| 2018 | $951 | $8,407 | $1,035 | $7,372 |
| 2017 | $952 | $0 | $0 | $0 |
| 2016 | $949 | $0 | $0 | $0 |
| 2015 | -- | $0 | $0 | $0 |
| 2014 | -- | $0 | $0 | $0 |
Agents Affiliated with this Home
-
Brian Johnson

Seller's Agent in 2014
Brian Johnson
AshCam Properties
(316) 925-6700
99 Total Sales
-
Jerrome Castillo

Buyer's Agent in 2014
Jerrome Castillo
Titan Realty
(316) 312-6697
1 in this area
115 Total Sales
Map
Source: South Central Kansas MLS
MLS Number: 369402
APN: 125-22-0-13-04-007.00
- 229 N Poplar Ave
- 233 N Poplar Ave
- 227 N Poplar Ave
- 235 N Poplar Ave
- 225 N Poplar Ave
- 237 N Poplar Ave
- 232 N Poplar Ave
- 236 N Poplar Ave
- 212 N Poplar Ave
- 210 N Poplar Ave
- 214 N Poplar Ave
- 251 N Poplar Ave
- 240 N Poplar Ave
- 2410 E 1st St N
- 2412 E 1st St N
- 255 N Poplar Ave
- 2500 E 1st St N
- 2501 E 2nd St N
- 257 N Poplar Ave
- 2508 E 1st St N
