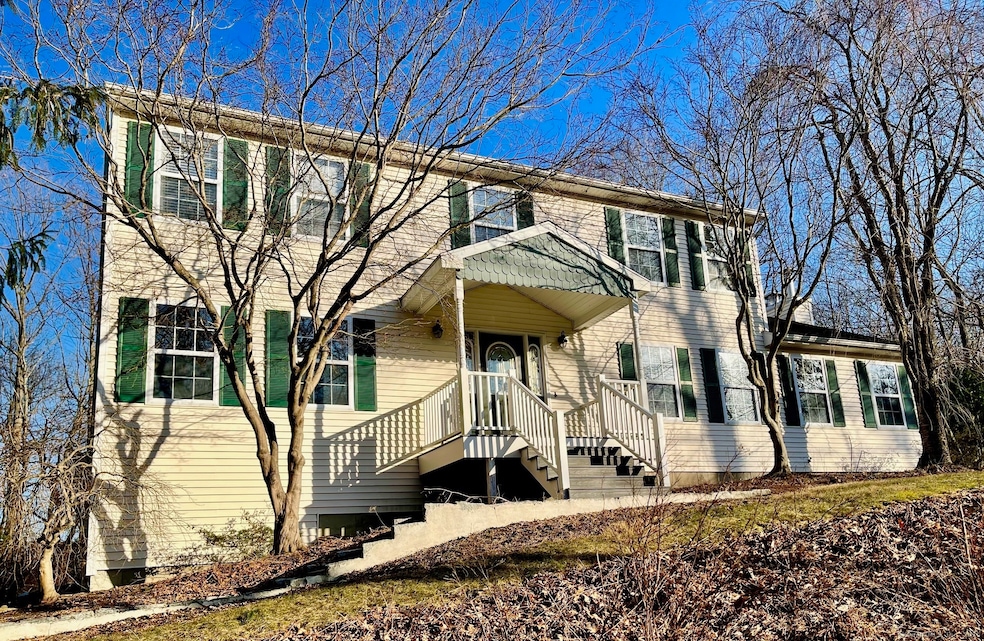
229 Nells Rock Rd Shelton, CT 06484
Highlights
- Colonial Architecture
- Property is near public transit
- Attic
- Deck
- Partially Wooded Lot
- 1 Fireplace
About This Home
As of May 2025This stunning and perfectly proportioned four-bedroom colonial home blends elegant design, spacious layout, and unparalleled comfort, all while ensuring privacy and tranquility. Nestled in a highly sought-after neighborhood, this two-story residence exemplifies both timeless style and functional living. The first floor features an open-concept design, beginning with a modern, fully equipped kitchen adorned with sleek granite countertops and top-of-the-line stainless steel appliances. The adjacent dining room flows seamlessly into a sunlit family room that creates an open, airy atmosphere. The fireplace adds warmth and charm, while the pool table brings an element of fun and sophistication. The fact that it will remain as part of the home makes it even more appealing. Slider doors lead to an oversized porch-an ideal space for entertaining guests. A beautifully appointed living room and a generous home office space, along with a convenient half-bath, complete this floor's layout. Upstairs, the second level reveals a serene sanctuary. The gorgeous master suite boasts a spacious walk-in closet and a luxurious an-suite master bathroom. Three additional generously-sized cozy bedrooms, along with a full bath, complete this level. A thoughtfully placed laundry closet provides added convenience. The finished basement level features a large, two-car garage and an impressive, fully heated play/game room that offers endless possibilities for recreation. Additionally, a spacious worksh
Last Agent to Sell the Property
Keller Williams Prestige Prop. License #RES.0813801 Listed on: 03/17/2025

Home Details
Home Type
- Single Family
Est. Annual Taxes
- $6,929
Year Built
- Built in 1997
Lot Details
- 1.55 Acre Lot
- Partially Wooded Lot
- Garden
Home Design
- Colonial Architecture
- Concrete Foundation
- Frame Construction
- Asphalt Shingled Roof
- Vinyl Siding
Interior Spaces
- 1 Fireplace
- Walkup Attic
Kitchen
- Oven or Range
- Microwave
- Dishwasher
Bedrooms and Bathrooms
- 4 Bedrooms
Laundry
- Laundry on upper level
- Electric Dryer
- Washer
Partially Finished Basement
- Heated Basement
- Basement Fills Entire Space Under The House
- Garage Access
- Basement Storage
Parking
- 2 Car Garage
- Parking Deck
- Automatic Garage Door Opener
- Private Driveway
Outdoor Features
- Deck
- Enclosed patio or porch
- Shed
Location
- Property is near public transit
- Property is near shops
Schools
- Shelton Middle School
- Perry Hill Middle School
- Shelton High School
Utilities
- Central Air
- Baseboard Heating
- Heating System Uses Oil
- Electric Water Heater
- Fuel Tank Located in Basement
Community Details
- Public Transportation
Listing and Financial Details
- Assessor Parcel Number 287898
Ownership History
Purchase Details
Home Financials for this Owner
Home Financials are based on the most recent Mortgage that was taken out on this home.Purchase Details
Home Financials for this Owner
Home Financials are based on the most recent Mortgage that was taken out on this home.Similar Homes in the area
Home Values in the Area
Average Home Value in this Area
Purchase History
| Date | Type | Sale Price | Title Company |
|---|---|---|---|
| Warranty Deed | $755,000 | None Available | |
| Warranty Deed | $399,000 | -- | |
| Warranty Deed | $399,000 | -- |
Mortgage History
| Date | Status | Loan Amount | Loan Type |
|---|---|---|---|
| Open | $596,000 | Purchase Money Mortgage | |
| Previous Owner | $308,585 | Credit Line Revolving | |
| Previous Owner | $285,906 | No Value Available | |
| Previous Owner | $319,200 | No Value Available |
Property History
| Date | Event | Price | Change | Sq Ft Price |
|---|---|---|---|---|
| 05/07/2025 05/07/25 | Sold | $755,000 | -0.6% | $196 / Sq Ft |
| 05/05/2025 05/05/25 | Pending | -- | -- | -- |
| 03/19/2025 03/19/25 | For Sale | $759,900 | -- | $197 / Sq Ft |
Tax History Compared to Growth
Tax History
| Year | Tax Paid | Tax Assessment Tax Assessment Total Assessment is a certain percentage of the fair market value that is determined by local assessors to be the total taxable value of land and additions on the property. | Land | Improvement |
|---|---|---|---|---|
| 2024 | $6,929 | $361,270 | $113,680 | $247,590 |
| 2023 | $6,311 | $361,270 | $113,680 | $247,590 |
| 2022 | $6,311 | $361,270 | $113,680 | $247,590 |
| 2021 | $6,278 | $284,970 | $108,500 | $176,470 |
| 2020 | $6,389 | $284,970 | $108,500 | $176,470 |
| 2019 | $6,389 | $284,970 | $108,500 | $176,470 |
| 2017 | $6,329 | $284,980 | $108,500 | $176,480 |
| 2015 | $6,875 | $308,150 | $101,850 | $206,300 |
| 2014 | $6,875 | $308,150 | $101,850 | $206,300 |
Agents Affiliated with this Home
-
Erika Windisch

Seller's Agent in 2025
Erika Windisch
Keller Williams Prestige Prop.
(203) 584-4733
1 in this area
13 Total Sales
-
Sandy Petrino

Buyer's Agent in 2025
Sandy Petrino
William Pitt
(203) 520-1541
3 in this area
19 Total Sales
Map
Source: SmartMLS
MLS Number: 24081652
APN: SHEL-000103-000000-000015
- 48 Jardin Cir
- 94 Blackbirch Ct
- 37 Independence Dr
- 67 Ridgewood Ct
- 92 Walnut Ave
- 21 Meadow Lake Dr
- 81 Country Place
- 50 Country Place Unit 50
- 9 Kings Wood Manor
- 61 Maler Ave
- 4 Cots St
- 15 Wellington Ct
- 349 Green Rock
- 356 Green Rock
- 253 Summerfield Gardens Unit 253
- 174 Pheasant Ridge Unit 174
- 167 Bridgeport Ave
- 112 Paugassett Ln Unit 112
- 235 Long Hill Ave Unit 237
- 97 Shelton Ave
