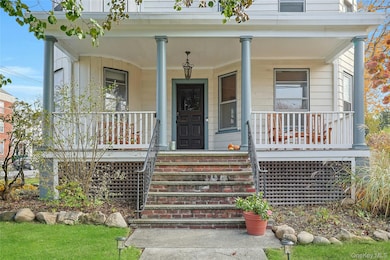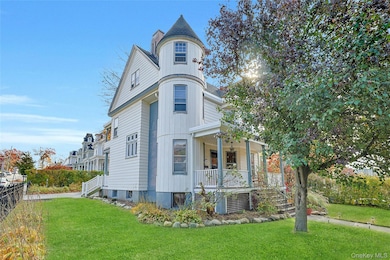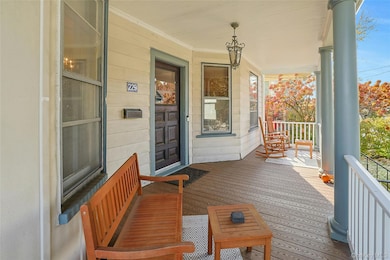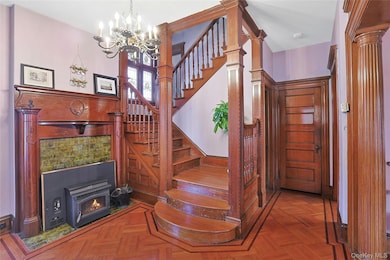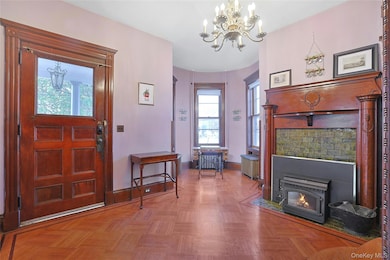229 Nelson Ave Peekskill, NY 10566
Estimated payment $4,909/month
Highlights
- The property is located in a historic district
- Deck
- Property is near public transit and shops
- Gourmet Kitchen
- Wood Burning Stove
- 4-minute walk to Pugsley Park
About This Home
Grand 1890 Queen Anne Victorian in Historic Peekskill - Discover the allure of a bygone era in this magnificent 1890 Queen Anne Victorian residence, a true landmark within the historic heart of Peekskill. Occupying a prominent corner lot, this stately home offers an impressive 3,312 square feet of living space, featuring 5 spacious bedrooms and 4 well-appointed bathrooms.
The exterior showcases its distinctive character with its unique roofline, inviting front porch, and a mostly fenced-in yard. Major infrastructure upgrades that have been completed are listed here: New Roof & Gutters (2024): Includes a transferable 25 year warranty.
New Back Deck (August 2025): Includes a transferable 25 year warranty.
Chimney Repointing & Liner (2023): Comes with a transferable lifetime warranty. Inside, the residence has been meticulously preserved, highlighting the stunning original woodwork that defines every room: gorgeous wood staircase, solid wood doors, and built-in cabinetry. These artisanal details provide unparalleled character and warmth. High ceilings and rich hardwood floors flow through the elegant living areas, complemented by MULTIPLE storage spaces throughout the home. The chef's kitchen is a delight, offering a spacious pantry and convenient access to the upper level via a "secret" back staircase—a unique architectural feature providing practical alternative circulation within the home's original design. Imagine having your own inspiring office space or reading nook nestled within the home’s charming architectural turret! A unique financial advantage: the historic Peekskill neighborhood status makes this property eligible for a 10% New York State tax refund on qualified work done to maintain the home's historic integrity. Enjoy a serene lifestyle in this vibrant, walkable neighborhood, with easy access to the Hudson River waterfront, local dining (such as The Copperhead Club), arts scene, and the commuter train station, with express options into NYC in 1 hour! This is more than a home; it's an enchanting glimpse into history, offering a rare opportunity for the discerning buyer to own a one-of-a-kind property with exceptional peace of mind.
Listing Agent
Joseph Baratta Company Realty Brokerage Phone: 800-628-3119 License #10401388391 Listed on: 11/05/2025
Home Details
Home Type
- Single Family
Est. Annual Taxes
- $15,054
Year Built
- Built in 1890
Lot Details
- 7,646 Sq Ft Lot
- Fenced
- Landscaped
- Corner Lot
- Paved or Partially Paved Lot
- Front Yard
Parking
- 1 Car Detached Garage
- Garage Door Opener
- Driveway
Home Design
- Victorian Architecture
- Brick Exterior Construction
- Frame Construction
- Aluminum Siding
Interior Spaces
- 3,312 Sq Ft Home
- 3-Story Property
- Built-In Features
- Woodwork
- Cathedral Ceiling
- Ceiling Fan
- Chandelier
- 3 Fireplaces
- Wood Burning Stove
- Wood Burning Fireplace
- Entrance Foyer
- Family Room
- Formal Dining Room
- Storage
Kitchen
- Gourmet Kitchen
- Oven
- Microwave
- Dishwasher
- Wine Refrigerator
- Stainless Steel Appliances
- Kitchen Island
- Granite Countertops
- Disposal
Bedrooms and Bathrooms
- 5 Bedrooms
- En-Suite Primary Bedroom
- Walk-In Closet
Laundry
- Laundry Room
- Washer
Basement
- Walk-Out Basement
- Basement Fills Entire Space Under The House
- Laundry in Basement
- Basement Storage
Outdoor Features
- Deck
- Covered Patio or Porch
- Exterior Lighting
- Rain Gutters
- Private Mailbox
Location
- Property is near public transit and shops
- The property is located in a historic district
Schools
- Woodside Community Elementary School
- Peekskill Middle School
- Peekskill High School
Utilities
- Cooling System Mounted To A Wall/Window
- Pellet Stove burns compressed wood to generate heat
- Hot Water Heating System
- Heating System Uses Oil
- Heating System Uses Wood
- Oil Water Heater
- Cable TV Available
Listing and Financial Details
- Assessor Parcel Number 1200-033-021-00003-000-0023
Map
Home Values in the Area
Average Home Value in this Area
Tax History
| Year | Tax Paid | Tax Assessment Tax Assessment Total Assessment is a certain percentage of the fair market value that is determined by local assessors to be the total taxable value of land and additions on the property. | Land | Improvement |
|---|---|---|---|---|
| 2024 | -- | $12,100 | $2,400 | $9,700 |
| 2023 | $14,813 | $12,100 | $2,400 | $9,700 |
| 2022 | $12,794 | $12,100 | $2,400 | $9,700 |
| 2021 | $14,216 | $12,100 | $2,400 | $9,700 |
| 2020 | $11,881 | $12,100 | $2,400 | $9,700 |
| 2019 | $11,313 | $12,100 | $2,400 | $9,700 |
| 2018 | $2,431 | $12,100 | $2,400 | $9,700 |
| 2017 | $0 | $12,100 | $2,400 | $9,700 |
| 2016 | $10,158 | $12,100 | $2,400 | $9,700 |
| 2015 | -- | $12,100 | $2,400 | $9,700 |
| 2014 | $5,469 | $12,100 | $2,400 | $9,700 |
| 2013 | $5,469 | $12,100 | $2,400 | $9,700 |
Property History
| Date | Event | Price | List to Sale | Price per Sq Ft | Prior Sale |
|---|---|---|---|---|---|
| 11/23/2025 11/23/25 | Pending | -- | -- | -- | |
| 11/05/2025 11/05/25 | For Sale | $699,000 | +11.8% | $211 / Sq Ft | |
| 08/11/2023 08/11/23 | Sold | $625,000 | 0.0% | $189 / Sq Ft | View Prior Sale |
| 06/23/2023 06/23/23 | Pending | -- | -- | -- | |
| 06/09/2023 06/09/23 | Price Changed | $625,000 | -3.1% | $189 / Sq Ft | |
| 05/24/2023 05/24/23 | For Sale | $645,000 | -- | $195 / Sq Ft |
Purchase History
| Date | Type | Sale Price | Title Company |
|---|---|---|---|
| Bargain Sale Deed | $625,000 | Judicial Title | |
| Bargain Sale Deed | $625,000 | Judicial Title Ins Agcy | |
| Bargain Sale Deed | $430,000 | Benchmark Title Agency Llc | |
| Quit Claim Deed | -- | Old Republic National Ins Co |
Mortgage History
| Date | Status | Loan Amount | Loan Type |
|---|---|---|---|
| Open | $500,000 | New Conventional | |
| Closed | $500,000 | New Conventional |
Source: OneKey® MLS
MLS Number: 930311
APN: 1200-033-021-00003-000-0023
- 710 Main St
- 1010 Orchard St
- 514 Highland Ave
- 125 Depew St Unit C
- 1106 Orchard St
- 616 N Division St
- 1204 Main St
- 1 Lakeview Dr Unit LL5
- 7 N James St Unit L
- 7 N James St Unit I
- 635 N Division St
- 8 N James St Unit G
- 669 N Division St
- 1340 Main St
- 1120 Elm St
- 1305 Main St
- 154 Overlook Ave Unit 1A
- 150 Overlook Ave Unit 3K
- 150 Overlook Ave Unit 4L
- 150 Overlook Ave Unit 1S

