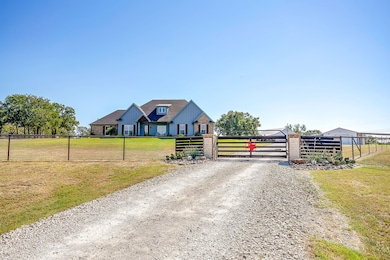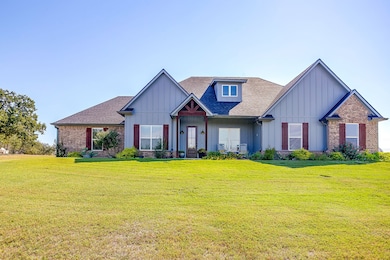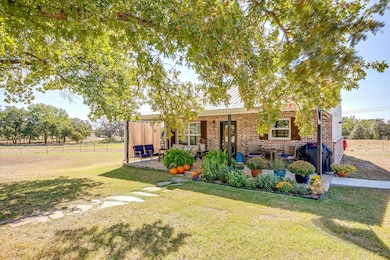229 Oak Tree Ct Poolville, TX 76487
Estimated payment $5,844/month
Highlights
- Parking available for a boat
- Open Floorplan
- Lawn
- 5.14 Acre Lot
- Granite Countertops
- Covered Patio or Porch
About This Home
WELCOME TO COUNTRY LIVING ON 5 ACRES WITH A STUNNING FARM STYLE HOME, ADDITIONAL GUEST HOUSE OR MOTHER IN LAW SUITE AND SHOP! This custom home has all of the upgrades and offers a open concept 4 bedroom floor plan with an office, 2.5 bath and 3 car garage nestled upon a landscaped hilltop with breathtaking sunrises and sunsets. Enjoy the evenings on the back patio grilling and the mornings sipping coffee on the front porch! Bring the family and take advantage of the secondary 1000 sq. ft. guest house that has been customized to the max and would be ideal for guest, in-laws or an office. Entire property is fenced and crossfenced with plenty of room for your horses and livestock. Property offers a 20x30 shop with electric and overhangs for additional parking for equipment, boats and rv's. Conveniently located in a sought after area within a short drive to shopping and dinning! THIS ONE IS A MUST SEE!
Listing Agent
Kirkpatrick Realty Brokerage Phone: (817) 597-0698 License #0621854 Listed on: 10/14/2025
Home Details
Home Type
- Single Family
Est. Annual Taxes
- $8,821
Year Built
- Built in 2019
Lot Details
- 5.14 Acre Lot
- Cul-De-Sac
- Cross Fenced
- Sloped Lot
- Sprinkler System
- Few Trees
- Lawn
- Back Yard
Parking
- 3 Car Attached Garage
- 3 Carport Spaces
- Driveway
- Electric Gate
- Parking available for a boat
- RV Access or Parking
Interior Spaces
- 3,534 Sq Ft Home
- 1-Story Property
- Open Floorplan
- Wired For Sound
- Built-In Features
- Decorative Lighting
- Wood Burning Fireplace
Kitchen
- Eat-In Kitchen
- Electric Oven
- Gas Cooktop
- Microwave
- Dishwasher
- Kitchen Island
- Granite Countertops
- Disposal
Bedrooms and Bathrooms
- 5 Bedrooms
- Walk-In Closet
Accessible Home Design
- Accessible Full Bathroom
- Accessible Doors
Outdoor Features
- Covered Patio or Porch
- Exterior Lighting
Schools
- Peaster Elementary And Middle School
- Peaster High School
Additional Features
- Pasture
- Aerobic Septic System
Community Details
- Oak Tree Ranch Estates Subdivision
Listing and Financial Details
- Legal Lot and Block 25 / 1
- Assessor Parcel Number R000106669
Map
Home Values in the Area
Average Home Value in this Area
Tax History
| Year | Tax Paid | Tax Assessment Tax Assessment Total Assessment is a certain percentage of the fair market value that is determined by local assessors to be the total taxable value of land and additions on the property. | Land | Improvement |
|---|---|---|---|---|
| 2025 | $7,533 | $550,913 | -- | -- |
| 2024 | $7,533 | $500,830 | -- | -- |
| 2023 | $7,533 | $455,300 | $0 | $0 |
| 2022 | $8,255 | $413,910 | $24,790 | $389,120 |
| 2021 | $8,321 | $413,910 | $24,790 | $389,120 |
| 2020 | $9,417 | $459,140 | $17,500 | $441,640 |
| 2019 | $1,937 | $89,880 | $89,880 | $0 |
| 2018 | $560 | $25,930 | $25,930 | $0 |
Property History
| Date | Event | Price | List to Sale | Price per Sq Ft |
|---|---|---|---|---|
| 02/02/2026 02/02/26 | Price Changed | $984,000 | -0.1% | $278 / Sq Ft |
| 11/22/2025 11/22/25 | Price Changed | $985,000 | -1.1% | $279 / Sq Ft |
| 11/17/2025 11/17/25 | Price Changed | $996,000 | -0.1% | $282 / Sq Ft |
| 11/05/2025 11/05/25 | Price Changed | $997,000 | -0.1% | $282 / Sq Ft |
| 10/14/2025 10/14/25 | For Sale | $998,000 | -- | $282 / Sq Ft |
Purchase History
| Date | Type | Sale Price | Title Company |
|---|---|---|---|
| Vendors Lien | -- | Alamo Title Company | |
| Vendors Lien | -- | Alamo Title Company |
Mortgage History
| Date | Status | Loan Amount | Loan Type |
|---|---|---|---|
| Open | $439,090 | New Conventional | |
| Previous Owner | $352,000 | Construction |
Source: North Texas Real Estate Information Systems (NTREIS)
MLS Number: 21086501
APN: 15853-001-025-00
- 143 Oak Tree Dr
- 12137 Fm 920
- 1004 Arbor Hills Ct
- 1053 Llano Way
- 1027 Arbor Hills Ct
- The Irving Plan at Escondido Ranches
- The Austin Plan at Escondido Ranches
- The Tyler Plan at Escondido Ranches
- The San Antonio Plan at Escondido Ranches
- The Arlington Plan at Escondido Ranches
- The Laredo Plan at Escondido Ranches
- The Longview Plan at Escondido Ranches
- The Waco Plan at Escondido Ranches
- The Mesquite Plan at Escondido Ranches
- 116 Greyhound Ln
- 2024 Antler Loop
- 1074 Cornerstone Rd
- 301 Aviara Ct
- 116 Aviara Ridge Rd
- 2016 Sonora Way
- 116 Greyhound Ln
- 117 Goldfinch Ln
- 202 Blue Bell Ct
- 2084 Glenhollow Dr
- 10032 W Hwy 199
- 10032 W Hwy 199
- 10032 W Hwy 199
- 102 Lindas Creek Ln
- 4203 Weiland Rd
- 1304 Johnson Bend Rd Unit 1
- 1318 Johnson Bend Rd Unit 1
- 123 Jolin Ln
- 125 Jolin Ln
- 106 Jolin Ln
- 121 Windy Creek Ct
- 2214 J e Woody Rd
- 121 Stonebridge Trail
- 1141 Veal Station Rd
- 113 N Park Ct
- 101 Effie Ln







