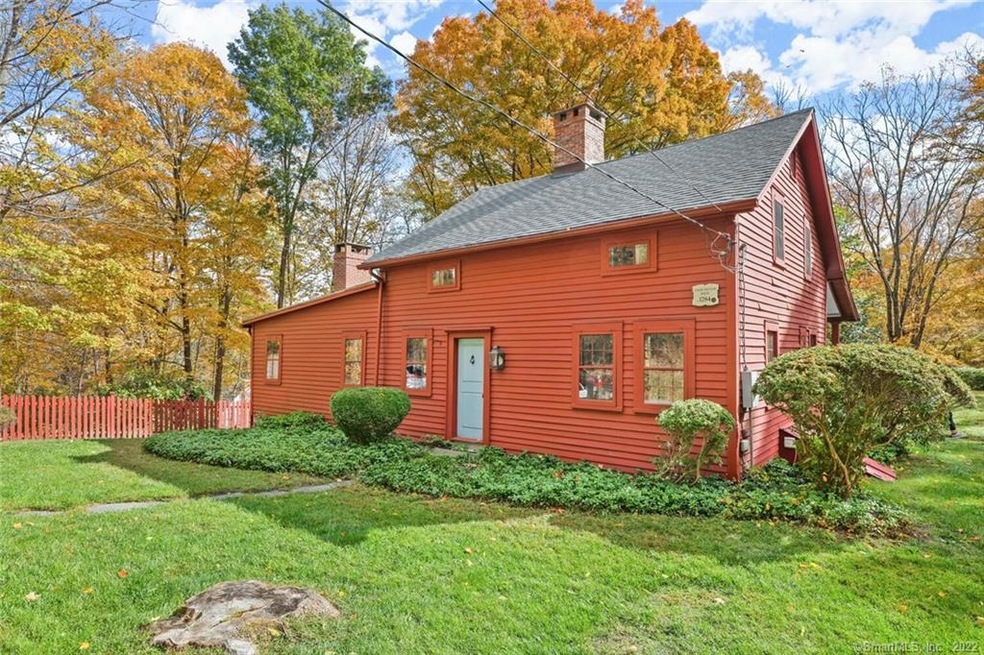
229 Olmstead Hill Rd Wilton, CT 06897
Cannondale NeighborhoodHighlights
- Barn
- Cape Cod Architecture
- Partially Wooded Lot
- Miller-Driscoll School Rated A
- Covered Deck
- 3 Fireplaces
About This Home
As of February 2024Surprisingly spacious antique that will charm you as soon as you enter. Known as the Zadok Williams House, this historic home offers the charm of yesteryear with modern day touches. An expansive living room filled with natural light, with an original fireplace and original beams greets you as you enter. Follow the great flow of the first floor through a cozy den with an original fireplace into the dining room that leads to a newer kitchen with an eat-in area with French doors that lead to your covered deck. A half bath off the den offers an opportunity for a first floor bedroom. The second story has two spacious bedrooms separated by the center chimney and a full hallway bathroom. If you are looking for additional space for a home office, playroom, recreation room, home gym or lots of storage, you'll be thrilled with the finished room over the garage. Situated atop of Olmstead Hill Road, you are minutes to the train station, schools and the center of town. Come see where historic meets sophistication!
Last Agent to Sell the Property
Kerry mcmahon
Compass Connecticut, LLC License #RES.0794491

Home Details
Home Type
- Single Family
Est. Annual Taxes
- $12,044
Year Built
- Built in 1784
Lot Details
- 2.01 Acre Lot
- Partially Wooded Lot
- Property is zoned R-2
Home Design
- Cape Cod Architecture
- Antique Architecture
- Stone Foundation
- Frame Construction
- Asphalt Shingled Roof
- Wood Siding
- Radon Mitigation System
Interior Spaces
- 1,435 Sq Ft Home
- 3 Fireplaces
- French Doors
- Storage In Attic
- Unfinished Basement
Kitchen
- Gas Cooktop
- Dishwasher
Bedrooms and Bathrooms
- 2 Bedrooms
Laundry
- Laundry on lower level
- Dryer
- Washer
Parking
- 2 Car Detached Garage
- Parking Deck
- Private Driveway
Schools
- Miller-Driscoll Elementary School
- Middlebrook School
- Cider Mill Middle School
- Wilton High School
Utilities
- Window Unit Cooling System
- Air Source Heat Pump
- Heating System Uses Oil
- 60+ Gallon Tank
- Private Company Owned Well
- Fuel Tank Located in Basement
Additional Features
- Covered Deck
- Barn
Community Details
- No Home Owners Association
Ownership History
Purchase Details
Home Financials for this Owner
Home Financials are based on the most recent Mortgage that was taken out on this home.Purchase Details
Home Financials for this Owner
Home Financials are based on the most recent Mortgage that was taken out on this home.Purchase Details
Home Financials for this Owner
Home Financials are based on the most recent Mortgage that was taken out on this home.Purchase Details
Home Financials for this Owner
Home Financials are based on the most recent Mortgage that was taken out on this home.Map
Similar Homes in Wilton, CT
Home Values in the Area
Average Home Value in this Area
Purchase History
| Date | Type | Sale Price | Title Company |
|---|---|---|---|
| Warranty Deed | $614,500 | None Available | |
| Executors Deed | $564,000 | None Available | |
| Warranty Deed | $340,000 | -- | |
| Warranty Deed | $328,750 | -- |
Mortgage History
| Date | Status | Loan Amount | Loan Type |
|---|---|---|---|
| Previous Owner | $535,800 | Purchase Money Mortgage | |
| Previous Owner | $99,000 | No Value Available | |
| Previous Owner | $100,000 | Purchase Money Mortgage | |
| Previous Owner | $260,000 | Purchase Money Mortgage |
Property History
| Date | Event | Price | Change | Sq Ft Price |
|---|---|---|---|---|
| 02/02/2024 02/02/24 | Sold | $614,500 | -2.3% | $400 / Sq Ft |
| 12/12/2023 12/12/23 | Pending | -- | -- | -- |
| 11/03/2023 11/03/23 | For Sale | $629,000 | +11.5% | $410 / Sq Ft |
| 01/20/2023 01/20/23 | Sold | $564,000 | +0.9% | $393 / Sq Ft |
| 01/09/2023 01/09/23 | Pending | -- | -- | -- |
| 11/10/2022 11/10/22 | For Sale | $559,000 | -- | $390 / Sq Ft |
Tax History
| Year | Tax Paid | Tax Assessment Tax Assessment Total Assessment is a certain percentage of the fair market value that is determined by local assessors to be the total taxable value of land and additions on the property. | Land | Improvement |
|---|---|---|---|---|
| 2024 | $12,738 | $532,070 | $337,050 | $195,020 |
| 2023 | $12,484 | $426,650 | $322,280 | $104,370 |
| 2022 | $12,044 | $426,650 | $322,280 | $104,370 |
| 2021 | $8,134 | $426,650 | $322,280 | $104,370 |
| 2020 | $11,716 | $426,650 | $322,280 | $104,370 |
| 2019 | $12,177 | $426,650 | $322,280 | $104,370 |
| 2018 | $12,057 | $427,700 | $339,360 | $88,340 |
| 2017 | $11,877 | $427,700 | $339,360 | $88,340 |
| 2016 | $11,693 | $427,700 | $339,360 | $88,340 |
| 2015 | $11,475 | $427,700 | $339,360 | $88,340 |
| 2014 | $11,338 | $427,700 | $339,360 | $88,340 |
Source: SmartMLS
MLS Number: 170533531
APN: WILT-000061-000004
- 175 Middlebrook Farm Rd
- 72 Cannon Rd
- 83 Pipers Hill Rd
- 85 Seeley Rd
- 99 Seeley Rd
- 358 Ridgefield Rd
- 33 Middlebrook Farm Rd
- 310 Ridgefield Rd
- 268 Mountain Rd
- 96 Charter Oak Dr
- 47 Quail Ridge Rd
- 39 Keelers Ridge Rd
- 21 Grey Rocks Rd
- 11 Ambler Ln
- 721 Ridgefield Rd
- 175 Mountain Rd
- 120 Pheasant Run Rd
- 301 Sturges Ridge Rd
- 148 Drum Hill Rd
- 00 Old Mill Rd
