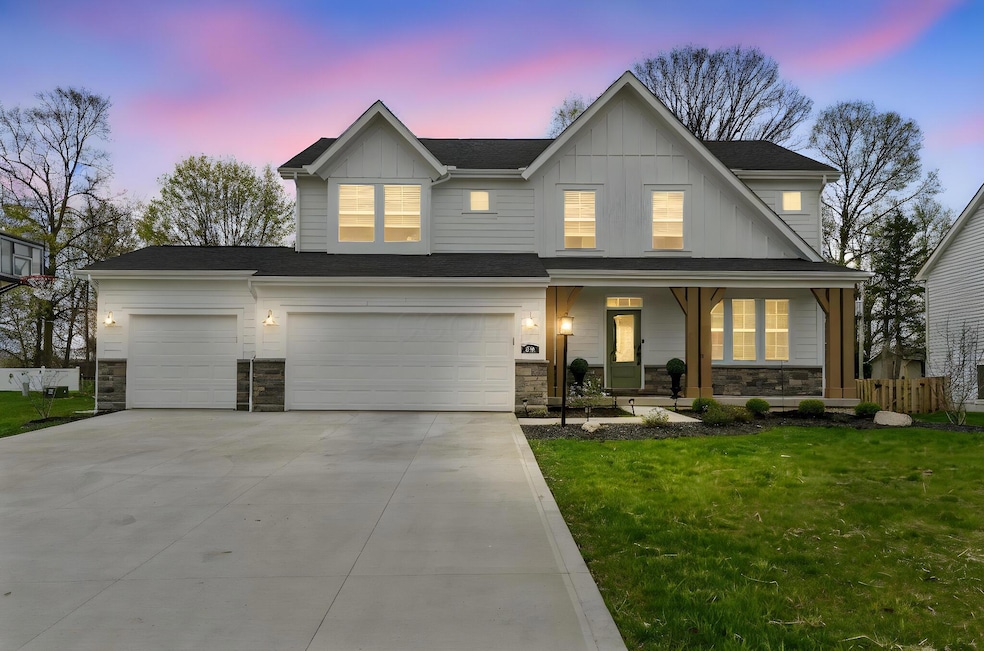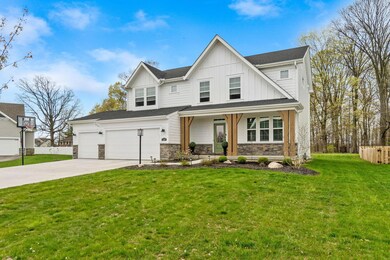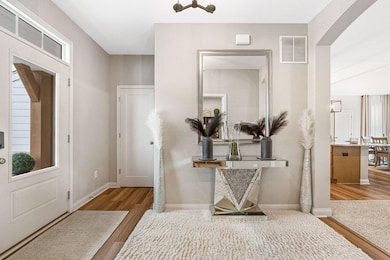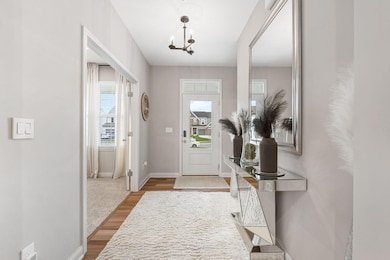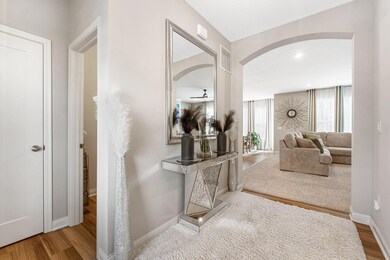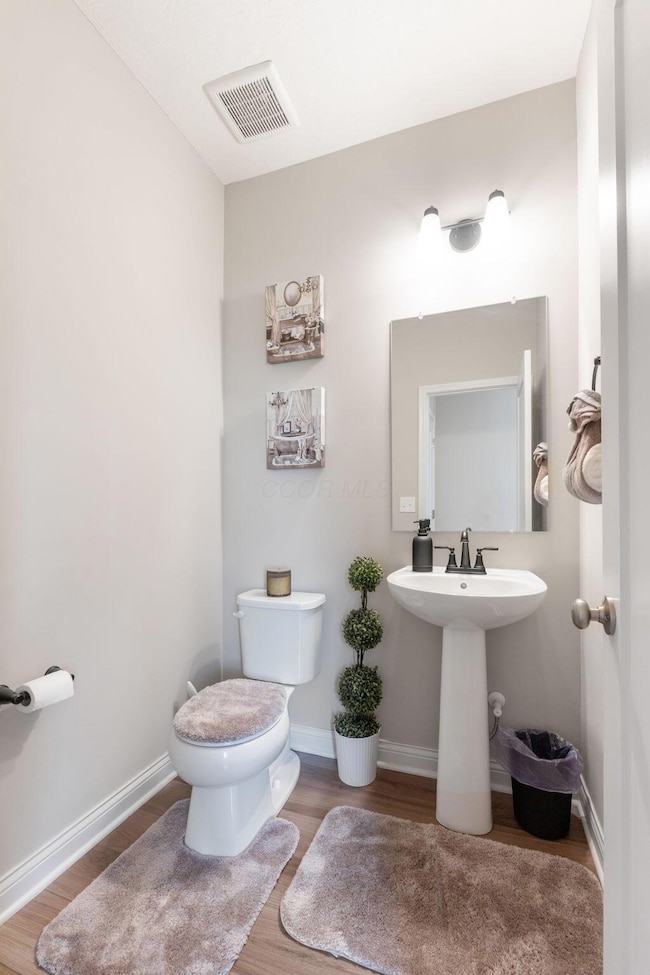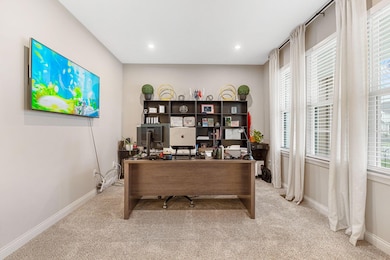
229 Partridge Ct Pickerington, OH 43147
Estimated payment $3,350/month
Highlights
- Cul-De-Sac
- Fireplace
- Patio
- Sycamore Creek Elementary School Rated A-
- 3 Car Attached Garage
- Home Security System
About This Home
Introducing the stunning new Miles Coastal Classic floor plan in the picturesque Reserves of Pickerington Pond. This home greets you with a charming covered front porch and a warm, inviting entry. Step inside to discover a private study with elegant French doors—perfect for a home office or quiet retreat.
The open-concept layout features a chef-inspired island kitchen with stainless steel appliances, upgraded multi-height custom cabinetry with soft-close hinges, luxurious granite countertops, a spacious walk-in pantry, and a bright morning room with walk-out access—ideal for entertaining. The kitchen flows seamlessly into a generous family room, creating a perfect gathering space.
Upstairs, the serene owner's suite offers a private en suite through spacious french doors you find a bath with a double vanity, walk-in shower, and expansive walk-in closet. Three additional bedrooms, a centrally located full bathroom, and a convenient second-floor laundry room complete the upper level.
The home also includes a full basement with a full bath rough-in, offering endless possibilities, and a spacious 3-car garage.
Home Details
Home Type
- Single Family
Est. Annual Taxes
- $4,793
Year Built
- Built in 2023
Lot Details
- 8,712 Sq Ft Lot
- Cul-De-Sac
HOA Fees
- $23 Monthly HOA Fees
Parking
- 3 Car Attached Garage
Home Design
- Vinyl Siding
Interior Spaces
- 2,468 Sq Ft Home
- 2-Story Property
- Fireplace
- Insulated Windows
- Carpet
- Home Security System
- Basement
Kitchen
- Gas Range
- Microwave
- Dishwasher
Bedrooms and Bathrooms
- 4 Bedrooms
Outdoor Features
- Patio
Utilities
- Forced Air Heating and Cooling System
- Heating System Uses Gas
- Gas Water Heater
Community Details
- Association Phone (614) 818-4685
- Falcon Association
Listing and Financial Details
- Home warranty included in the sale of the property
- Assessor Parcel Number 04-11009-900
Map
Home Values in the Area
Average Home Value in this Area
Tax History
| Year | Tax Paid | Tax Assessment Tax Assessment Total Assessment is a certain percentage of the fair market value that is determined by local assessors to be the total taxable value of land and additions on the property. | Land | Improvement |
|---|---|---|---|---|
| 2024 | $11,362 | $92,300 | $20,490 | $71,810 |
| 2023 | $990 | $20,490 | $20,490 | -- |
| 2022 | $993 | $20,490 | $20,490 | $0 |
| 2021 | $233 | $4,100 | $4,100 | $0 |
| 2020 | $5 | $4,100 | $4,100 | $0 |
| 2019 | $5 | $4,100 | $4,100 | $0 |
| 2018 | $9 | $4,100 | $4,100 | $0 |
| 2017 | $9 | $3,600 | $3,600 | $0 |
| 2016 | $7 | $3,600 | $3,600 | $0 |
| 2015 | $8 | $3,000 | $3,000 | $0 |
| 2014 | $8 | $3,000 | $3,000 | $0 |
| 2013 | $8 | $3,000 | $3,000 | $0 |
Property History
| Date | Event | Price | Change | Sq Ft Price |
|---|---|---|---|---|
| 06/19/2025 06/19/25 | Price Changed | $530,000 | +1.9% | $215 / Sq Ft |
| 05/23/2025 05/23/25 | Price Changed | $520,000 | -0.9% | $211 / Sq Ft |
| 04/29/2025 04/29/25 | Price Changed | $524,900 | -1.9% | $213 / Sq Ft |
| 04/17/2025 04/17/25 | For Sale | $534,900 | +10.3% | $217 / Sq Ft |
| 02/29/2024 02/29/24 | Sold | $485,100 | -4.9% | $195 / Sq Ft |
| 01/25/2024 01/25/24 | Pending | -- | -- | -- |
| 01/12/2024 01/12/24 | Price Changed | $509,990 | -5.4% | $205 / Sq Ft |
| 12/21/2023 12/21/23 | Price Changed | $538,990 | -0.2% | $216 / Sq Ft |
| 12/14/2023 12/14/23 | Price Changed | $539,990 | -1.8% | $217 / Sq Ft |
| 12/01/2023 12/01/23 | Price Changed | $549,990 | -3.5% | $221 / Sq Ft |
| 07/20/2023 07/20/23 | For Sale | $569,990 | -- | $229 / Sq Ft |
Purchase History
| Date | Type | Sale Price | Title Company |
|---|---|---|---|
| Deed | $485,100 | None Listed On Document | |
| Warranty Deed | $80,500 | Columbia Title |
Mortgage History
| Date | Status | Loan Amount | Loan Type |
|---|---|---|---|
| Open | $16,331 | FHA | |
| Open | $476,313 | FHA |
Similar Homes in Pickerington, OH
Source: Columbus and Central Ohio Regional MLS
MLS Number: 225012608
APN: 04-11009-900
- Emmett Plan at The Reserve at Pickerington Ponds - Designer Collection
- Carrington Plan at The Reserve at Pickerington Ponds - Designer Collection
- Blair Plan at The Reserve at Pickerington Ponds - Designer Collection
- Charles Plan at The Reserve at Pickerington Ponds - Designer Collection
- Wyatt Plan at The Reserve at Pickerington Ponds - Designer Collection
- Grandin Plan at The Reserve at Pickerington Ponds - Designer Collection
- Avery Plan at The Reserve at Pickerington Ponds - Designer Collection
- Calvin Plan at The Reserve at Pickerington Ponds - Designer Collection
- 117 Sparrow Ct
- 217 Warbler Ct
- 103 Carr Ct
- 124 Mulberry St
- 116 Kohler St
- 180 Pickerington Ponds Dr
- 184 Pickerington Ponds Dr
- 199 Balsam Dr
- 241 Beechnut St
- 317 Audubon St
- 366 Linden Cir
- 411 Yale Cir
- 381 Stone Mill Rd
- 442 Rambling Brook Dr
- 280 Autumn Ridge Cir
- 7523 Canal Highlands Blvd
- 7507 Canal Highlands Blvd
- 7487 Canal Highlands Blvd
- 5406 Englecrest Dr
- 136 Leasure Dr
- 235 Evergreen Ct
- 150 Lakepoint Ct
- 662 Cherry Hill Dr
- 101 Courtright Rd E
- 512 Longview St
- 602 Redbud Rd
- 5186 Lodi Dr Unit 5186
- 6755 Brandon Village Way
- 6460 Chelsea Glen Dr
- 6460 Chelsea Glen Dr Unit 14-6596.1405601
- 6460 Chelsea Glen Dr Unit 17-6618.1405604
- 6582 Cloverlawn Cir
