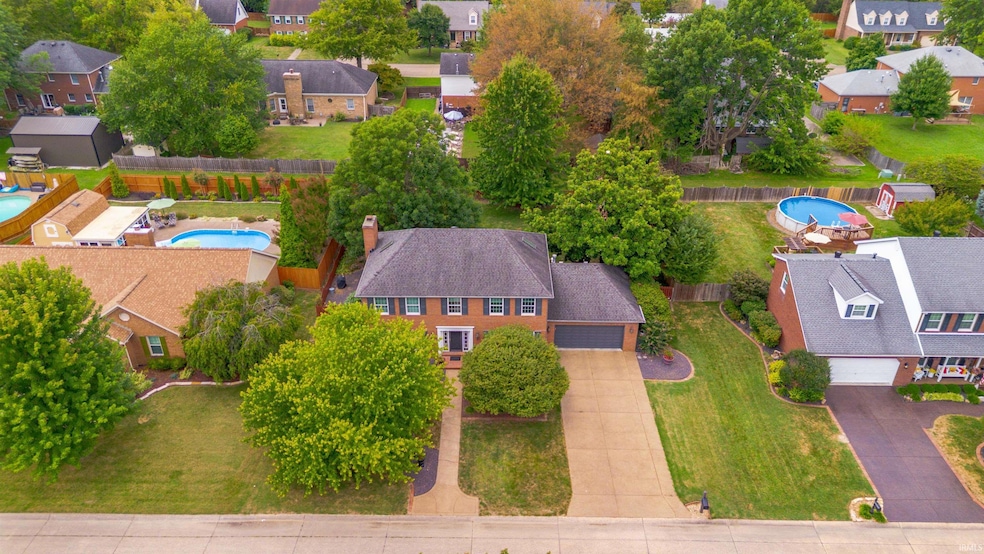
229 Plaza Dr Evansville, IN 47715
Plaza Park NeighborhoodEstimated payment $2,218/month
Highlights
- Colonial Architecture
- Formal Dining Room
- Utility Sink
- Stone Countertops
- Skylights
- 2 Car Attached Garage
About This Home
This charming 4-bedroom, 2.5-bath brick home offers a perfect blend of curb appeal and interior comfort, featuring beautifully maintained landscaping, classic shuttered windows, and an inviting interior that complements its exterior elegance. The foyer's built-in bookshelves provide a charming focal point and versatile space for decor or storage, while the family room and formal dining areas on either side create a well-balanced layout ideal for entertaining and everyday living. The spacious family room seamlessly connects to the living room, enhancing the flow for effortless entertaining and daily activities, while the formal dining room's elegant French doors provide direct access to the kitchen, making mealtime and hosting gatherings convenient. The living room features a cozy fireplace complemented by built-in bookshelves, creating a warm, inviting atmosphere. Overlooking the living room, the eat-in custom kitchen boasts Kempf cherry wood cabinetry, granite countertops with a built-in granite table, a convenient planning desk, and sleek black appliances. The spacious owner’s suite offers a skylight with automatic shade that fills the room with natural light, a walk-in closet for ample storage, and an en suite bathroom with a twin sink vanity. The remaining bedrooms, one of which also features a skylight with automatic shade, share a generous hall bathroom equipped with dual vanities, offering both convenience and privacy for family members and guests. The large backyard serves as a private oasis, featuring a spacious open deck perfect for outdoor entertaining, a shed for storage, and seemingly endless yard space for recreation and relaxation. This well-loved home is move-in ready and waiting for a new owner—don’t miss the opportunity to make it your own!
Listing Agent
ERA FIRST ADVANTAGE REALTY, INC Brokerage Phone: 812-858-2400 Listed on: 08/25/2025

Home Details
Home Type
- Single Family
Est. Annual Taxes
- $3,320
Year Built
- Built in 1987
Lot Details
- 0.31 Acre Lot
- Lot Dimensions are 96x140
- Property is Fully Fenced
- Wood Fence
- Landscaped
- Level Lot
Parking
- 2 Car Attached Garage
- Garage Door Opener
- Driveway
Home Design
- Colonial Architecture
- Georgian Architecture
- Brick Exterior Construction
- Asphalt Roof
Interior Spaces
- 2-Story Property
- Built-in Bookshelves
- Built-In Features
- Crown Molding
- Ceiling Fan
- Skylights
- Wood Burning Fireplace
- Entrance Foyer
- Formal Dining Room
- Crawl Space
Kitchen
- Eat-In Kitchen
- Breakfast Bar
- Kitchen Island
- Stone Countertops
- Built-In or Custom Kitchen Cabinets
- Utility Sink
- Disposal
Flooring
- Carpet
- Tile
Bedrooms and Bathrooms
- 4 Bedrooms
- En-Suite Primary Bedroom
- Walk-In Closet
- Double Vanity
- Bathtub with Shower
Laundry
- Laundry on main level
- Electric Dryer Hookup
Location
- Suburban Location
Schools
- Hebron Elementary School
- Plaza Park Middle School
- William Henry Harrison High School
Utilities
- Forced Air Heating and Cooling System
- Heating System Uses Gas
Community Details
- Plaza Court Subdivision
Listing and Financial Details
- Home warranty included in the sale of the property
- Assessor Parcel Number 82-07-30-014-142.027-027
Map
Home Values in the Area
Average Home Value in this Area
Tax History
| Year | Tax Paid | Tax Assessment Tax Assessment Total Assessment is a certain percentage of the fair market value that is determined by local assessors to be the total taxable value of land and additions on the property. | Land | Improvement |
|---|---|---|---|---|
| 2024 | $3,168 | $306,500 | $36,600 | $269,900 |
| 2023 | $3,245 | $297,200 | $36,600 | $260,600 |
| 2022 | $3,034 | $277,200 | $36,600 | $240,600 |
| 2021 | $2,606 | $234,600 | $36,600 | $198,000 |
| 2020 | $1,973 | $183,100 | $36,600 | $146,500 |
| 2019 | $1,941 | $183,100 | $36,600 | $146,500 |
| 2018 | $3,015 | $183,200 | $36,600 | $146,600 |
| 2017 | $2,037 | $185,900 | $36,600 | $149,300 |
| 2016 | $2,057 | $187,200 | $36,600 | $150,600 |
| 2014 | $2,018 | $184,500 | $36,600 | $147,900 |
| 2013 | -- | $186,000 | $36,600 | $149,400 |
Property History
| Date | Event | Price | Change | Sq Ft Price |
|---|---|---|---|---|
| 09/03/2025 09/03/25 | Pending | -- | -- | -- |
| 08/30/2025 08/30/25 | For Sale | $359,000 | -- | $156 / Sq Ft |
Purchase History
| Date | Type | Sale Price | Title Company |
|---|---|---|---|
| Interfamily Deed Transfer | -- | None Available |
Mortgage History
| Date | Status | Loan Amount | Loan Type |
|---|---|---|---|
| Closed | $151,000 | New Conventional | |
| Closed | $162,000 | New Conventional |
Similar Homes in Evansville, IN
Source: Indiana Regional MLS
MLS Number: 202534093
APN: 82-07-30-014-142.027-027
- 6616 E Chestnut St
- 6600 E Chestnut St
- 7209 E Chestnut St
- 501 Oriole Dr
- 7416 E Sycamore St
- 6808 Lincoln Ave
- 6701 E Oak St
- 6412 E Oak St
- 6405 Highcroft Dr
- 6510 Lincoln Ave
- 720 Southfield Rd
- 7224 E Gum St
- 6702 Newburgh Rd
- 867 Park Plaza Dr
- 7121 E Powell Ave
- 6718 Newburgh Rd
- 6509 Newburgh Rd
- 5900 Newburgh Rd
- 701 Cobblestone Dr
- 712 Cobblestone Dr






