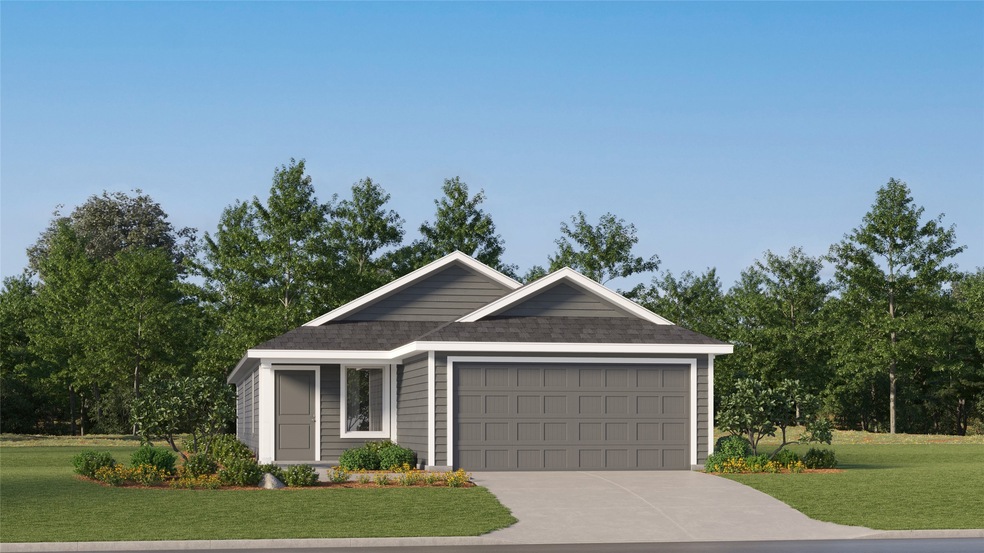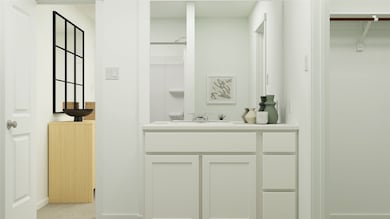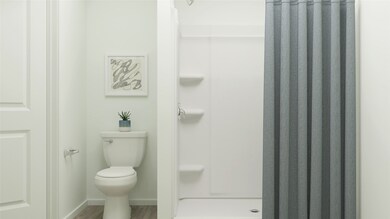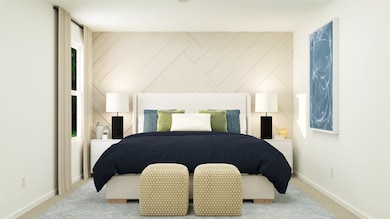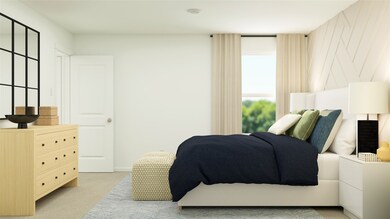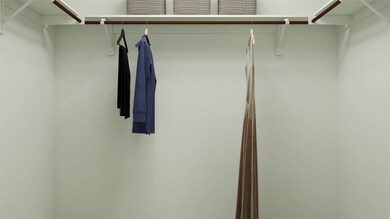
229 Poplar Dr Mesquite, TX 75149
Valley View NeighborhoodHighlights
- New Construction
- Covered patio or porch
- Interior Lot
- Open Floorplan
- 2 Car Attached Garage
- Built-In Features
About This Home
As of June 2025LENNAR - Cottonwood - Pinehollow Floorplan - This single-level home showcases a spacious open floorplan shared between the kitchen, dining area and family room for easy entertaining. An owner’s suite enjoys a private location in a rear corner of the home, complemented by an en-suite bathroom and walk-in closet. There are three secondary bedrooms along the side of the home, which are comfortable spaces for household members and overnight guests.THIS IS COMPLETE JANUARY 2025!Prices and features may vary and are subject to change. Photos are for illustrative purposes
Last Agent to Sell the Property
Turner Mangum LLC Brokerage Phone: 866-314-4477 License #0626887 Listed on: 03/10/2025
Last Buyer's Agent
NON-MLS MEMBER
NON MLS
Home Details
Home Type
- Single Family
Year Built
- Built in 2025 | New Construction
Lot Details
- Lot Dimensions are 40x110
- Wood Fence
- Landscaped
- Interior Lot
- Sprinkler System
HOA Fees
- $75 Monthly HOA Fees
Parking
- 2 Car Attached Garage
- Front Facing Garage
Home Design
- Brick Exterior Construction
- Slab Foundation
- Composition Roof
Interior Spaces
- 1,600 Sq Ft Home
- 1-Story Property
- Open Floorplan
- Built-In Features
- <<energyStarQualifiedWindowsToken>>
- Carpet
Kitchen
- Gas Oven or Range
- Gas Range
- <<microwave>>
- Dishwasher
- Kitchen Island
Bedrooms and Bathrooms
- 4 Bedrooms
- Walk-In Closet
- 2 Full Bathrooms
Home Security
- Carbon Monoxide Detectors
- Fire and Smoke Detector
Eco-Friendly Details
- Energy-Efficient Appliances
- Energy-Efficient Construction
- Energy-Efficient Insulation
- Energy-Efficient Doors
- Energy-Efficient Thermostat
Outdoor Features
- Covered patio or porch
Schools
- Eddie Bernice Johnson Elementary School
- Wilmerhutc High School
Utilities
- Central Heating and Cooling System
- Vented Exhaust Fan
- Tankless Water Heater
- High Speed Internet
- Cable TV Available
Community Details
- Association fees include all facilities
- Legacy Association
- Cottonwood Subdivision
Similar Homes in Mesquite, TX
Home Values in the Area
Average Home Value in this Area
Property History
| Date | Event | Price | Change | Sq Ft Price |
|---|---|---|---|---|
| 06/05/2025 06/05/25 | Sold | -- | -- | -- |
| 03/24/2025 03/24/25 | Pending | -- | -- | -- |
| 03/24/2025 03/24/25 | Price Changed | $250,999 | -0.8% | $157 / Sq Ft |
| 03/21/2025 03/21/25 | Price Changed | $252,999 | -8.0% | $158 / Sq Ft |
| 03/10/2025 03/10/25 | For Sale | $274,999 | -- | $172 / Sq Ft |
Tax History Compared to Growth
Agents Affiliated with this Home
-
Jared Turner
J
Seller's Agent in 2025
Jared Turner
Turner Mangum LLC
(866) 314-4477
1 in this area
5,732 Total Sales
-
N
Buyer's Agent in 2025
NON-MLS MEMBER
NON MLS
Map
Source: North Texas Real Estate Information Systems (NTREIS)
MLS Number: 20867071
- 1317 W Bruton Rd
- 1622 Evergreen Dr
- 1634 Evergreen Dr
- 1042 Kim Ln
- 1428 Taylor Dr
- 1808 Del Oak Dr
- 1723 W Bruton Rd
- 1160 Rodeo Center Blvd
- 1825 Grove Cir
- 1514 New Market Rd
- 1125 Rodeo Center Blvd
- 12632 Ridgeside Dr
- 1209 Edgemont Dr
- 1830 Potter Ln
- 1312 Melton Ln
- 2009 Hickory Tree Rd
- 1325 Rusk Dr
- 12718 Hilltop Dr
- 1722 Rose Ln
- 621 New Market Rd
