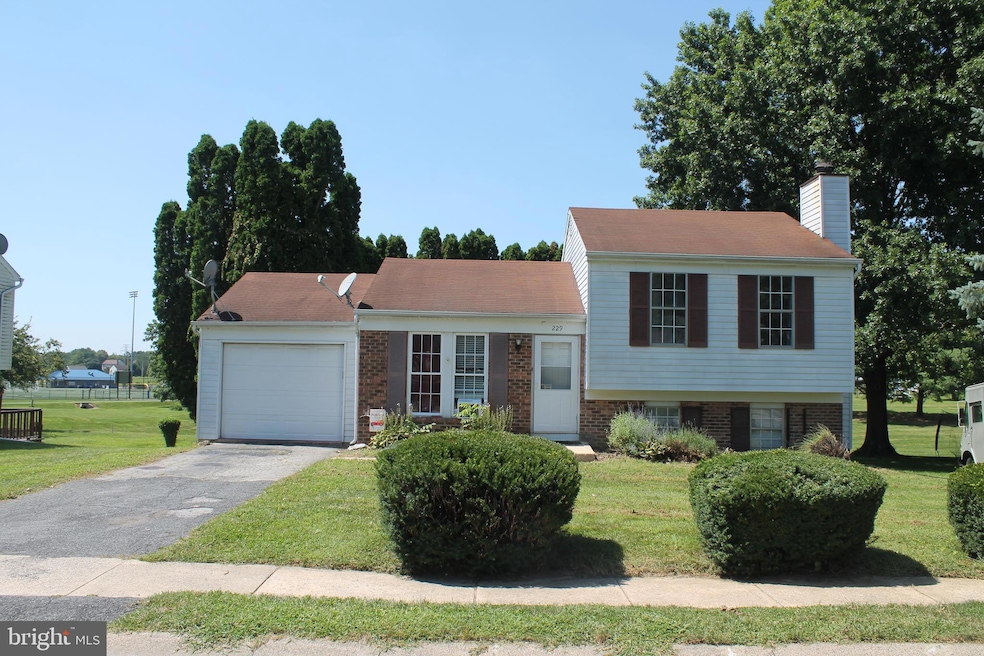
229 Pulte Rd Lancaster, PA 17601
Blossom Hill NeighborhoodEstimated payment $1,656/month
Total Views
1,798
2
Beds
1.5
Baths
1,053
Sq Ft
$242
Price per Sq Ft
Highlights
- Deck
- Traditional Architecture
- Den
- Landis Run Intermediate School Rated A
- Attic
- 1 Car Attached Garage
About This Home
Split-level home in the desirable Village Park neighborhood. This property offers great potential with
some updating and care. Features a private backyard, perfect for outdoor enjoyment, and is
conveniently located close to schools, parks, and local amenities.
Property being sold "as is". Seller not planning to doing any repairs.
Listing Agent
Berkshire Hathaway HomeServices Homesale Realty License #AB050514L Listed on: 08/14/2025

Home Details
Home Type
- Single Family
Est. Annual Taxes
- $3,174
Year Built
- Built in 1978
Lot Details
- 6,534 Sq Ft Lot
- Backs To Open Common Area
- Property is in average condition
HOA Fees
- $13 Monthly HOA Fees
Parking
- 1 Car Attached Garage
- 2 Driveway Spaces
- Front Facing Garage
Home Design
- Traditional Architecture
- Split Level Home
- Brick Exterior Construction
- Block Foundation
- Composition Roof
- Vinyl Siding
Interior Spaces
- Property has 2 Levels
- Ceiling Fan
- Wood Burning Fireplace
- Brick Fireplace
- Family Room
- Living Room
- Den
- Attic
Kitchen
- Eat-In Kitchen
- Electric Oven or Range
- Dishwasher
Flooring
- Carpet
- Laminate
Bedrooms and Bathrooms
- 2 Bedrooms
- Walk-In Closet
- Bathtub with Shower
Laundry
- Laundry Room
- Laundry on lower level
- Dryer
- Washer
Finished Basement
- Walk-Out Basement
- Basement with some natural light
Home Security
- Carbon Monoxide Detectors
- Fire and Smoke Detector
Schools
- Manheim Township High School
Utilities
- Window Unit Cooling System
- Electric Baseboard Heater
- 200+ Amp Service
- Electric Water Heater
- Cable TV Available
Additional Features
- Deck
- Suburban Location
Community Details
- Association fees include common area maintenance
- Village Park HOA
- Village Park Subdivision
Listing and Financial Details
- Assessor Parcel Number 390-46312-0-0000
Map
Create a Home Valuation Report for This Property
The Home Valuation Report is an in-depth analysis detailing your home's value as well as a comparison with similar homes in the area
Home Values in the Area
Average Home Value in this Area
Tax History
| Year | Tax Paid | Tax Assessment Tax Assessment Total Assessment is a certain percentage of the fair market value that is determined by local assessors to be the total taxable value of land and additions on the property. | Land | Improvement |
|---|---|---|---|---|
| 2025 | $3,042 | $140,600 | $53,700 | $86,900 |
| 2024 | $3,042 | $140,600 | $53,700 | $86,900 |
| 2023 | $2,963 | $140,600 | $53,700 | $86,900 |
| 2022 | $2,913 | $140,600 | $53,700 | $86,900 |
| 2021 | $2,848 | $140,600 | $53,700 | $86,900 |
| 2020 | $2,848 | $140,600 | $53,700 | $86,900 |
| 2019 | $2,820 | $140,600 | $53,700 | $86,900 |
| 2018 | $2,125 | $140,600 | $53,700 | $86,900 |
| 2017 | $2,819 | $110,800 | $34,300 | $76,500 |
| 2016 | $2,819 | $110,800 | $34,300 | $76,500 |
| 2015 | $709 | $110,800 | $34,300 | $76,500 |
| 2014 | $2,065 | $110,800 | $34,300 | $76,500 |
Source: Public Records
Property History
| Date | Event | Price | Change | Sq Ft Price |
|---|---|---|---|---|
| 08/14/2025 08/14/25 | For Sale | $255,000 | -- | $242 / Sq Ft |
Source: Bright MLS
Similar Homes in Lancaster, PA
Source: Bright MLS
MLS Number: PALA2074742
APN: 390-46312-0-0000
Nearby Homes
- 2819 Blacksmith Way
- Winston Plan at Parkside
- Huntington Plan at Parkside
- Millbridge Plan at Parkside
- Danbury Plan at Parkside
- Breckenridge Plan at Parkside
- Magnolia Plan at Parkside
- Laurel Plan at Parkside
- Fallston Plan at Parkside
- Ardmore Plan at Parkside
- Summergrove Plan at Parkside
- Glen Mary Plan at Parkside
- Cambridge Plan at Parkside
- Glenwood Plan at Parkside
- Montgomery Plan at Parkside
- Chelsea Plan at Parkside
- Branson Plan at Parkside
- Essington Plan at Parkside
- 1000 Cobblestone Ln
- 440 Thatcher Ln
- 157 Cobblestone Ln Unit 157
- 30 Waverly Ave
- 6 Terrace Dr
- 606 Richmond Dr
- 2527 Valley Rd
- 590 Candlewyck Rd
- 1000 Town Blvd
- 1917 Oregon Pike
- 1009 Bond St
- 6441 Lincoln Ct
- 318 Mayer Place
- 700 Breezy Way
- 1000 Belwyck Blvd
- 217 Elizabeth Dr
- 87 Pennwick Dr
- 1425 Fruitville Pike
- 190 Colonial Crest Dr
- 8 Welsh Dr
- 5000 Foundry Dr
- 1291 Creek Rd Unit 2






