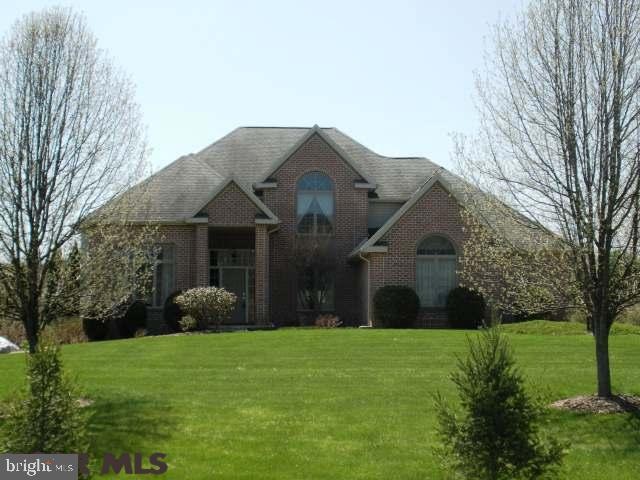
229 Rhapsody Dr Port Matilda, PA 16870
Patton NeighborhoodHighlights
- 1.11 Acre Lot
- Deck
- Wood Flooring
- Park Forest Elementary School Rated A
- Traditional Architecture
- Whirlpool Bathtub
About This Home
As of July 2018Beautifully maintained 2 story home that boasts a very unique floor plan. The covered front porch opens to a welcoming open entry way with hardwood floors and open stairway. The natural cherry kitchen by Rosewood Kitchens offers great storage and counter space with a breakfast nook overlooking the backyard and greenspace. Spacious mudroom/laundry on first floor as well as large family room and formal living room. Halfway to the second floor is the private den/office with great views of the countryside. The master suite offers a 2 level tray ceiling as well as a private bath with jetted tub and wonderful closet space. Lower level is finished and walk out with bar area.
Last Agent to Sell the Property
RE/MAX Centre Realty License #RS148892A Listed on: 04/23/2013

Home Details
Home Type
- Single Family
Est. Annual Taxes
- $9,572
Year Built
- Built in 2002
Lot Details
- 1.11 Acre Lot
- Cul-De-Sac
HOA Fees
- $8 Monthly HOA Fees
Parking
- 3 Car Attached Garage
Home Design
- Traditional Architecture
- Brick Exterior Construction
- Shingle Roof
- Vinyl Siding
Interior Spaces
- Property has 2 Levels
- 1 Fireplace
- Family Room
- Living Room
- Dining Room
- Den
- Wood Flooring
- Partially Finished Basement
- Basement Fills Entire Space Under The House
- Breakfast Area or Nook
- Laundry Room
- Property Views
Bedrooms and Bathrooms
- 4 Bedrooms
- En-Suite Primary Bedroom
- Whirlpool Bathtub
Outdoor Features
- Deck
Utilities
- Central Air
- Heat Pump System
- Heating System Powered By Owned Propane
- Well
- Septic Tank
Community Details
- Association fees include common area maintenance
- Built by Spearly
- Cambridge Crossing Subdivision
Listing and Financial Details
- Assessor Parcel Number 18-001-22L
Ownership History
Purchase Details
Home Financials for this Owner
Home Financials are based on the most recent Mortgage that was taken out on this home.Purchase Details
Home Financials for this Owner
Home Financials are based on the most recent Mortgage that was taken out on this home.Purchase Details
Similar Homes in Port Matilda, PA
Home Values in the Area
Average Home Value in this Area
Purchase History
| Date | Type | Sale Price | Title Company |
|---|---|---|---|
| Deed | $565,000 | None Available | |
| Deed | $480,000 | None Available | |
| Deed | $389,000 | -- |
Mortgage History
| Date | Status | Loan Amount | Loan Type |
|---|---|---|---|
| Open | $529,725 | New Conventional | |
| Closed | $565,000 | Adjustable Rate Mortgage/ARM | |
| Previous Owner | $456,000 | Adjustable Rate Mortgage/ARM | |
| Previous Owner | $250,000 | Future Advance Clause Open End Mortgage | |
| Previous Owner | $155,000 | New Conventional |
Property History
| Date | Event | Price | Change | Sq Ft Price |
|---|---|---|---|---|
| 07/02/2018 07/02/18 | Sold | $565,000 | -0.7% | $145 / Sq Ft |
| 05/26/2018 05/26/18 | Pending | -- | -- | -- |
| 05/21/2018 05/21/18 | For Sale | $569,000 | +18.5% | $146 / Sq Ft |
| 12/23/2013 12/23/13 | Sold | $480,000 | -7.7% | $127 / Sq Ft |
| 09/03/2013 09/03/13 | Pending | -- | -- | -- |
| 04/23/2013 04/23/13 | For Sale | $519,900 | -- | $137 / Sq Ft |
Tax History Compared to Growth
Tax History
| Year | Tax Paid | Tax Assessment Tax Assessment Total Assessment is a certain percentage of the fair market value that is determined by local assessors to be the total taxable value of land and additions on the property. | Land | Improvement |
|---|---|---|---|---|
| 2025 | $11,807 | $169,490 | $29,300 | $140,190 |
| 2024 | $11,015 | $169,490 | $29,300 | $140,190 |
| 2023 | $11,015 | $169,490 | $29,300 | $140,190 |
| 2022 | $10,750 | $169,490 | $29,300 | $140,190 |
| 2021 | $10,750 | $169,490 | $29,300 | $140,190 |
| 2020 | $10,750 | $169,490 | $29,300 | $140,190 |
| 2019 | $7,811 | $169,490 | $29,300 | $140,190 |
| 2018 | $10,606 | $172,500 | $29,300 | $143,200 |
| 2017 | $10,490 | $172,500 | $29,300 | $143,200 |
| 2016 | -- | $172,500 | $29,300 | $143,200 |
| 2015 | -- | $172,500 | $29,300 | $143,200 |
| 2014 | -- | $172,500 | $29,300 | $143,200 |
Agents Affiliated with this Home
-
Beth Richards

Seller's Agent in 2018
Beth Richards
Kissinger, Bigatel & Brower
(814) 360-4045
39 in this area
319 Total Sales
-
Sandy Stover

Seller Co-Listing Agent in 2018
Sandy Stover
Kissinger, Bigatel & Brower
(814) 234-4000
45 in this area
377 Total Sales
-
Peter Chiarkas

Buyer's Agent in 2018
Peter Chiarkas
Kissinger, Bigatel & Brower
(814) 571-8204
77 in this area
566 Total Sales
-
Greg Copenhaver

Seller's Agent in 2013
Greg Copenhaver
RE/MAX
(814) 235-9107
31 in this area
245 Total Sales
Map
Source: Bright MLS
MLS Number: PACE2132086
APN: 18-001-022L-0000
- 303 Lower Julian Pike
- 190 Michael Rd
- 113 Manhasset Dr
- 112 Montauk Cir
- Lot 2 Julian Pike
- 131 McKivison Ct
- 134 Ghaner Dr
- 134 Kenley Ct Unit 134
- 140 Pinewood Place
- 2565 Carnegie Dr
- 579 E Hillside Ave
- 645 W Hillside Ave
- 119 Wildernest Ln
- 282 Timberton Cir
- 2047 Mary Ellen Ln Unit 2047
- 102 Sellers Ln
- 312 Timberton Cir
- 1927 Lauck St
- 101 Sellers Ln
- 225 Strouse Ave
