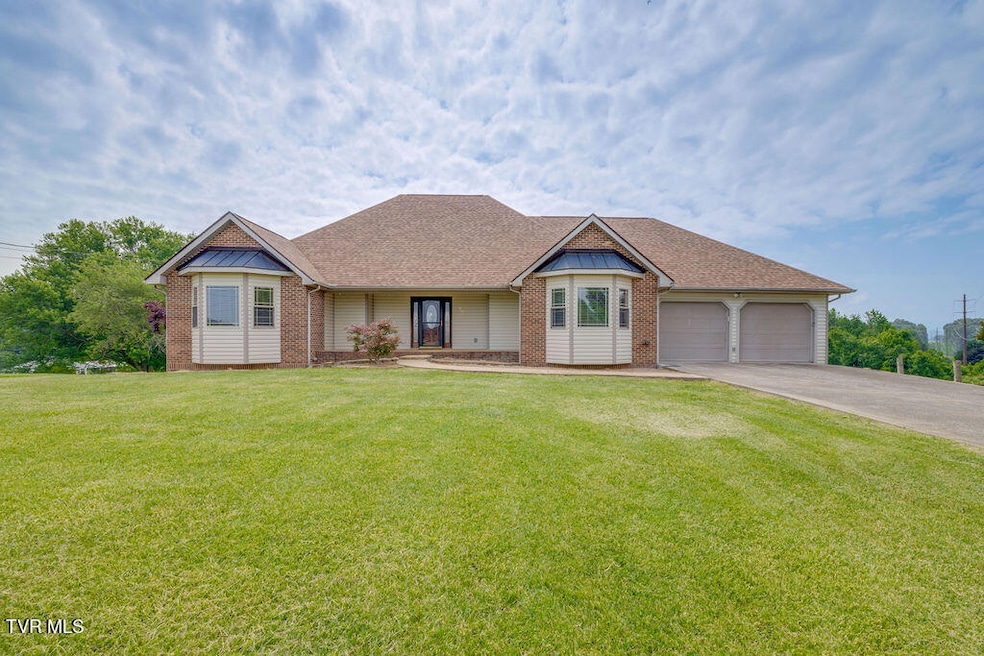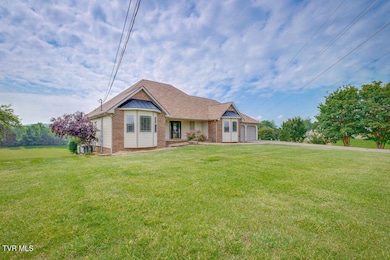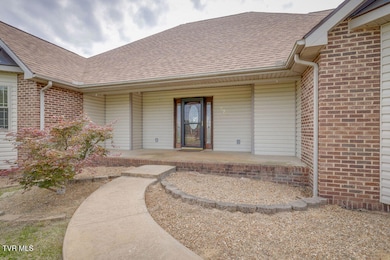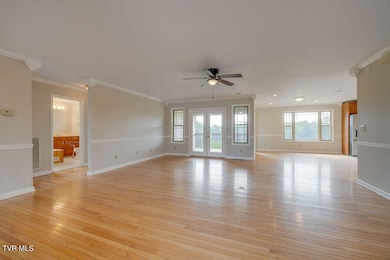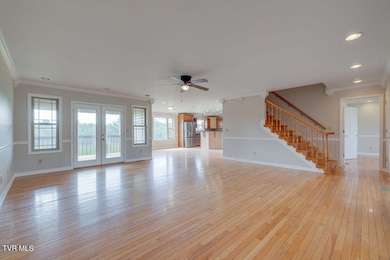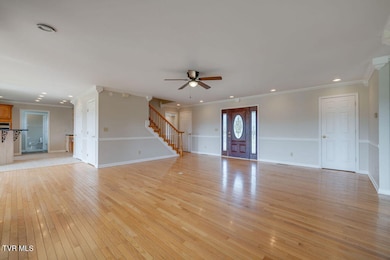229 Ridgecrest Rd Jonesborough, TN 37659
Estimated payment $2,883/month
Highlights
- Very Popular Property
- Mountain View
- Wood Flooring
- Open Floorplan
- Raised Ranch Architecture
- No HOA
About This Home
First Right of Refusal in place until buyers home goes under contract! *** Welcome to this charming and spacious home that perfectly blends comfort, functionality, and breathtaking scenery. Offering true one-level living, the main floor includes everything you need for day-to-day life, starting with an inviting covered front porch—ideal for rocking chairs and relaxing evenings. Step inside to discover an open and airy floor plan. The main level features three generously sized bedrooms and three full baths, including a thoughtfully designed kitchen with ample cabinetry, a beautiful center island, and granite countertops. The adjacent laundry room with full bath for added convenience. Step out onto the covered back deck and take in the serene pastoral views, complete with grazing horses and a stunning mountain backdrop. Upstairs, the possibilities are endless. A large bonus space that could be used as a fourth bedroom, full bath, and plenty of room for a craft room, playroom, home office, or additional living area—plus abundant storage throughout. The lower level boasts a fully equipped in-law suite, complete with a mini-split system, full kitchen, private washer and dryer hookups, and separate exterior entry. You'll also find another full bath and a dedicated lawnmower garage with extensive storage. Step outside to your private patio and enjoy! BUYER TO VERIFY ALL INFO.
Home Details
Home Type
- Single Family
Year Built
- Built in 2003
Lot Details
- 0.7 Acre Lot
- Level Lot
- Property is in good condition
Parking
- 2 Car Garage
- Driveway
Home Design
- Raised Ranch Architecture
- Brick Exterior Construction
- Block Foundation
- Shingle Roof
- Vinyl Siding
Interior Spaces
- 1-Story Property
- Open Floorplan
- Ceiling Fan
- Double Pane Windows
- Workshop
- Mountain Views
- Partially Finished Basement
- Walk-Out Basement
- Laundry Room
Kitchen
- Eat-In Kitchen
- Range
- Microwave
- Dishwasher
Flooring
- Wood
- Tile
Bedrooms and Bathrooms
- 4 Bedrooms
- In-Law or Guest Suite
- 5 Full Bathrooms
Outdoor Features
- Covered Patio or Porch
Schools
- Grandview Elementary And Middle School
- David Crockett High School
Utilities
- Cooling Available
- Heat Pump System
- Septic Tank
Community Details
- No Home Owners Association
Listing and Financial Details
- Assessor Parcel Number 068 011.01
Map
Home Values in the Area
Average Home Value in this Area
Tax History
| Year | Tax Paid | Tax Assessment Tax Assessment Total Assessment is a certain percentage of the fair market value that is determined by local assessors to be the total taxable value of land and additions on the property. | Land | Improvement |
|---|---|---|---|---|
| 2025 | $3,202 | $187,275 | $12,600 | $174,675 |
| 2024 | $3,202 | $187,275 | $12,600 | $174,675 |
| 2022 | $2,101 | $97,700 | $4,625 | $93,075 |
| 2021 | $2,101 | $97,700 | $4,625 | $93,075 |
| 2020 | $2,101 | $97,700 | $4,625 | $93,075 |
| 2019 | $1,938 | $97,700 | $4,625 | $93,075 |
| 2018 | $1,938 | $81,425 | $4,425 | $77,000 |
| 2017 | $1,938 | $81,425 | $4,425 | $77,000 |
| 2016 | $1,938 | $81,425 | $4,425 | $77,000 |
| 2015 | $1,612 | $81,425 | $4,425 | $77,000 |
| 2014 | $1,612 | $81,425 | $4,425 | $77,000 |
Property History
| Date | Event | Price | List to Sale | Price per Sq Ft | Prior Sale |
|---|---|---|---|---|---|
| 11/13/2025 11/13/25 | Price Changed | $497,959 | -0.4% | $111 / Sq Ft | |
| 11/05/2025 11/05/25 | Price Changed | $499,959 | -5.7% | $112 / Sq Ft | |
| 11/05/2025 11/05/25 | For Sale | $529,999 | 0.0% | $118 / Sq Ft | |
| 10/31/2025 10/31/25 | Off Market | $529,999 | -- | -- | |
| 10/28/2025 10/28/25 | Price Changed | $529,999 | -3.6% | $118 / Sq Ft | |
| 09/29/2025 09/29/25 | Price Changed | $549,995 | -4.3% | $123 / Sq Ft | |
| 09/23/2025 09/23/25 | Price Changed | $574,999 | -0.9% | $128 / Sq Ft | |
| 08/21/2025 08/21/25 | Price Changed | $579,999 | -3.2% | $129 / Sq Ft | |
| 07/10/2025 07/10/25 | Price Changed | $598,999 | -4.2% | $134 / Sq Ft | |
| 06/27/2025 06/27/25 | Price Changed | $624,999 | -3.8% | $139 / Sq Ft | |
| 06/18/2025 06/18/25 | Price Changed | $649,999 | -3.8% | $145 / Sq Ft | |
| 06/06/2025 06/06/25 | For Sale | $675,900 | +133.1% | $151 / Sq Ft | |
| 03/31/2014 03/31/14 | Sold | $289,900 | -3.3% | $62 / Sq Ft | View Prior Sale |
| 03/01/2014 03/01/14 | Pending | -- | -- | -- | |
| 12/13/2013 12/13/13 | For Sale | $299,900 | -- | $64 / Sq Ft |
Purchase History
| Date | Type | Sale Price | Title Company |
|---|---|---|---|
| Quit Claim Deed | -- | None Available | |
| Warranty Deed | $289,900 | -- | |
| Quit Claim Deed | -- | -- | |
| Warranty Deed | $500 | -- | |
| Warranty Deed | $500 | -- |
Mortgage History
| Date | Status | Loan Amount | Loan Type |
|---|---|---|---|
| Previous Owner | $289,900 | VA |
Source: Tennessee/Virginia Regional MLS
MLS Number: 9981249
APN: 068-011.01
- 211 Mount Zion Church Rd
- 502 4th Ave
- 507 Emma Grace Dr
- 987 Tennessee 81
- 238 Old Embreeville Rd
- 481 Emma Grace Dr
- 903 Charlem Ct
- 191 Hall Rd
- 130 Taylor Rd
- 206 Persimmon Ln
- 102 Willow Creek Ln Unit B
- 616 W Main St
- Lot 7 Markwood Cir
- 168 County Farm Rd
- 204 Maple Dr
- 104 N 3rd Ave
- 450 Mount Zion Church Rd
- 219 Bear Track Rd
- 24 Vesta Sue Ct
- 305 W Main St
- 183 Old State Route 34
- 159 Ja Ramsey Ln
- 420 W Jackson Blvd Unit 26
- 1023 Saylors Place
- 693 Barley Loop
- 241 Sweetgrass Ln
- 1017 Allison Dr
- 610 Boones Creek Rd
- 1121 Meadow Creek Ln
- 95 Chucks Aly
- 185 Chucks Aly
- 189 Chucks Aly
- 606 Bittersweet Trail
- 609 Bittersweet Trail
- 189 Oliver Edwards Rd
- 3300 Boones Creek Village Ct
- 148 Green Pond Rd
- 3448 Mckinley Rd
- 108 Celtic Ct
- 3201 Buckingham Dr
