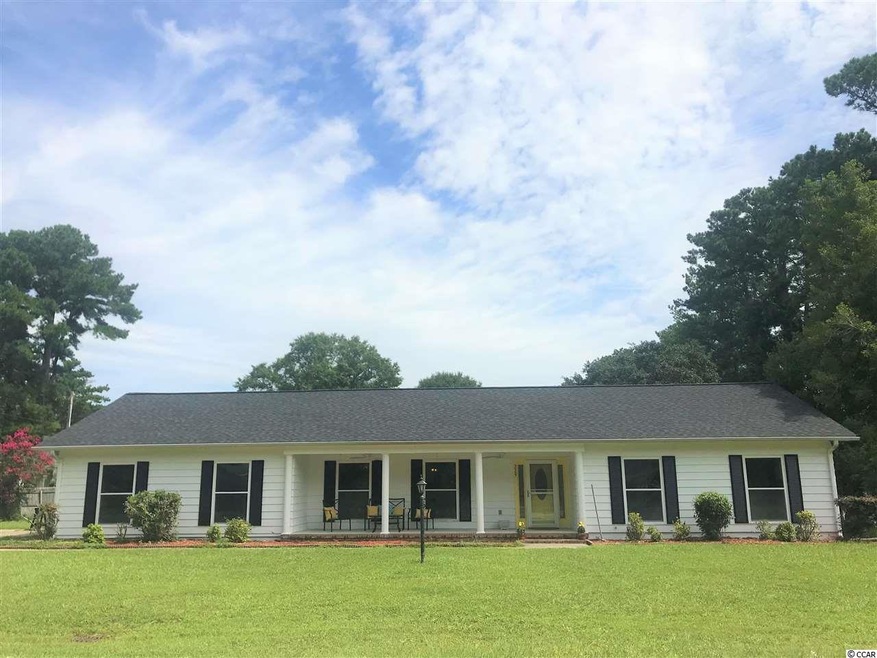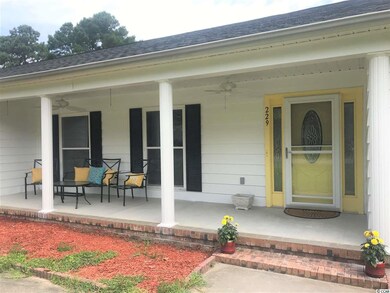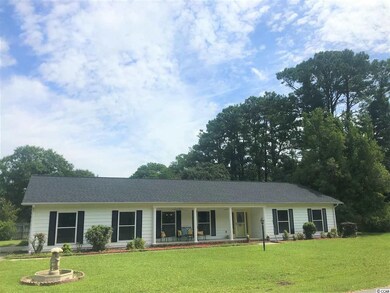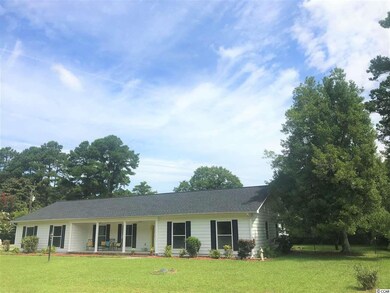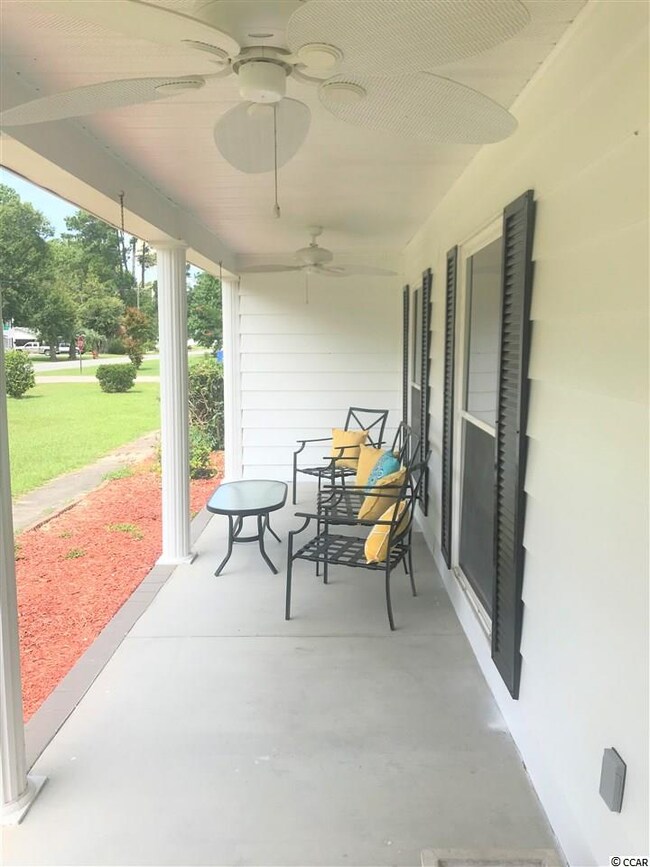
229 Rose Ave Unit Kensington Area Georgetown, SC 29440
Estimated Value: $260,315 - $401,000
Highlights
- Low Country Architecture
- Corner Lot
- Breakfast Area or Nook
- Main Floor Primary Bedroom
- Solid Surface Countertops
- Formal Dining Room
About This Home
As of September 2019Cute home in the Parsons Gardens/Kensington area of Georgetown on large corner lot! Refurbished three bedroom, two bath home with hardwood floors, over sized molding and smooth ceilings throughout. New roof, new interior paint, new fixtures, and complete bathroom and kitchen renovations. Open floor plan with great room, formal and casual dining, kitchen with breakfast bar, pendant lighting, new shaker style soft close cabinets. Owners suite with walk-in closet, double sinks in bathroom, walk-in tiled shower. Over sized 31 x 23 finished side load garage, nice covered front porch and partially fenced yard. Close to historic downtown Georgetown waterfront Harbor Walk, dining, shopping, fresh seafood vendors, and access to five rivers that surround the area with an easy drive to Pawleys Island, the closest beach access. *Buyer responsible for verifying square footage.
Home Details
Home Type
- Single Family
Est. Annual Taxes
- $1,156
Year Built
- Built in 1973
Lot Details
- 0.33 Acre Lot
- Fenced
- Corner Lot
- Rectangular Lot
Parking
- 2 Car Attached Garage
- Side Facing Garage
Home Design
- Low Country Architecture
- Slab Foundation
- Siding
- Tile
- Lead Paint Disclosure
Interior Spaces
- 1,415 Sq Ft Home
- Ceiling Fan
- Formal Dining Room
- Pull Down Stairs to Attic
- Fire and Smoke Detector
Kitchen
- Breakfast Area or Nook
- Breakfast Bar
- Range
- Microwave
- Dishwasher
- Stainless Steel Appliances
- Solid Surface Countertops
Bedrooms and Bathrooms
- 3 Bedrooms
- Primary Bedroom on Main
- Walk-In Closet
- Bathroom on Main Level
- 2 Full Bathrooms
- Dual Vanity Sinks in Primary Bathroom
- Shower Only
Laundry
- Laundry Room
- Washer and Dryer
Outdoor Features
- Wood patio
- Front Porch
Location
- Outside City Limits
Schools
- Kensington Elementary School
- Georgetown Middle School
- Georgetown High School
Utilities
- Central Heating and Cooling System
- Water Heater
- Phone Available
- Cable TV Available
Community Details
- The community has rules related to fencing, allowable golf cart usage in the community
Ownership History
Purchase Details
Home Financials for this Owner
Home Financials are based on the most recent Mortgage that was taken out on this home.Purchase Details
Purchase Details
Purchase Details
Home Financials for this Owner
Home Financials are based on the most recent Mortgage that was taken out on this home.Similar Homes in Georgetown, SC
Home Values in the Area
Average Home Value in this Area
Purchase History
| Date | Buyer | Sale Price | Title Company |
|---|---|---|---|
| Edwards Doris Elizabeth | $190,000 | None Available | |
| Green Cornell | $99,000 | None Available | |
| Estate Of Robert Matrasko | -- | None Available | |
| Matrasko Robert | $140,000 | -- |
Mortgage History
| Date | Status | Borrower | Loan Amount |
|---|---|---|---|
| Previous Owner | Matrasko Robert | $28,826 | |
| Previous Owner | Matrasko Robert | $140,000 |
Property History
| Date | Event | Price | Change | Sq Ft Price |
|---|---|---|---|---|
| 09/09/2019 09/09/19 | Sold | $190,000 | -3.3% | $134 / Sq Ft |
| 07/27/2019 07/27/19 | For Sale | $196,500 | -- | $139 / Sq Ft |
Tax History Compared to Growth
Tax History
| Year | Tax Paid | Tax Assessment Tax Assessment Total Assessment is a certain percentage of the fair market value that is determined by local assessors to be the total taxable value of land and additions on the property. | Land | Improvement |
|---|---|---|---|---|
| 2024 | $1,156 | $7,350 | $540 | $6,810 |
| 2023 | $1,156 | $7,350 | $540 | $6,810 |
| 2022 | $1,071 | $7,350 | $540 | $6,810 |
| 2021 | $1,043 | $7,348 | $540 | $6,808 |
| 2020 | $2,788 | $7,348 | $540 | $6,808 |
| 2019 | $782 | $5,360 | $540 | $4,820 |
| 2018 | $798 | $0 | $0 | $0 |
| 2017 | $407 | $5,360 | $0 | $0 |
| 2016 | $402 | $5,360 | $0 | $0 |
| 2015 | $456 | $0 | $0 | $0 |
| 2014 | $456 | $129,600 | $13,500 | $116,100 |
| 2012 | -- | $129,600 | $13,500 | $116,100 |
Agents Affiliated with this Home
-
Jill Caines

Seller's Agent in 2019
Jill Caines
RE/MAX
(843) 240-7924
148 Total Sales
-
Robbie Buice

Buyer's Agent in 2019
Robbie Buice
Peace Sotheby's Intl Realty PI
(843) 997-8424
119 Total Sales
Map
Source: Coastal Carolinas Association of REALTORS®
MLS Number: 1916466
APN: 02-0103-001-26-00
- 153 Garden Ave Unit Parsons Garden
- 441 Garden Ave
- 2004 Seitter St
- 137 Six Mile Creek Dr Unit Lot 18 - Beaufort Mo
- 1931 Jasper St
- 1900 Allston St
- 1841 Jasper St
- 2516 N Fraser St Unit 12.26 acres
- 1824 Sumter St
- TBD Weehaw Plantation Dr Unit 65 Acres
- 74 Brandy Ln
- 0 Rainey Dr
- 289 Whites Creek Rd
- 909 Grimes St
- 908 N Merriman Rd
- 1006 Cuttino St
- 2478 N Fraser St Unit 12+ acres
- 90 Wateree Trail
- 101 Stono Ln
- 3934 N Fraser St
- 229 Rose Ave
- 229 Rose Ave Unit Kensington Area
- 2212 Carnation St
- 228 Rose Ave
- 191 Rose Ave
- 267 Rose Ave Unit Parsons Garden
- 267 Rose Ave
- 2213 Flora St
- 2213 Flora St Unit Parsons Gardens
- 2232 Carnation St Unit Parsons Garden
- 2232 Carnation St
- 2213 Carnation St
- 2213 Carnation St Unit NO HOA
- 266 Rose Ave Unit Parsons Garden
- 266 Rose Ave
- 2231 Carnation St
- 172 Rose Ave
- 299 Rose Ave
- 286 Rose Ave
- 153 Rose Ave
