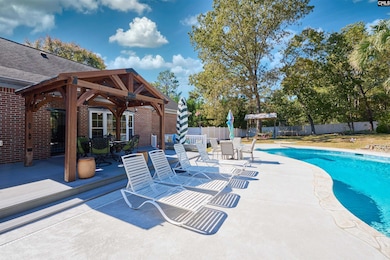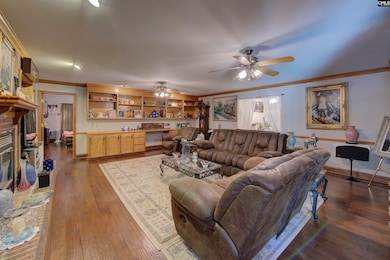229 Running Deer Dr Hopkins, SC 29061
Estimated payment $2,606/month
Highlights
- Hot Property
- 2.6 Acre Lot
- Main Floor Primary Bedroom
- In Ground Pool
- Wood Flooring
- Secondary bathroom tub or shower combo
About This Home
Equestrian Paradise with a Backyard Pool Oasis! Situated in a horse-friendly community, this all-brick estate spans over 2 acres, combining peaceful country living with modern convenience. Perfect for equestrian enthusiasts or anyone seeking space and serenity, this property is designed for both relaxation and recreation. The backyard oasis includes an inground gunite pool, expansive patio, and two koi ponds, all surrounded by lush landscaping and fruit trees. Fully fenced for privacy, the grounds feature two storage sheds for tools, equipment, or horse gear. Inside, the home is ready for your personal touch. The main level features three spacious bedrooms, a primary suite, a formal dining room, and a great room with a masonry fireplace. The kitchen boasts granite countertops, an eat-in area, and hardwood floors. Upstairs, a bonus room with a full bathroom provides flexibility for a guest suite, home office, or entertainment space. The sunroom overlooks the pool and landscaped yard, creating a peaceful retreat. For hobbyists, the garage includes a dedicated workshop space. Located just minutes from I-77, Shaw Air Force Base, McEntire Joint National Guard Base, the VA Hospital, shopping, and dining, this property delivers the best of country living with easy access to modern amenities. An exceptional opportunity to create the lifestyle you’ve been dreaming of schedule a showing today! Disclaimer: CMLS has not reviewed and, therefore, does not endorse vendors who may appear in listings. Disclaimer: CMLS has not reviewed and, therefore, does not endorse vendors who may appear in listings.
Home Details
Home Type
- Single Family
Est. Annual Taxes
- $386
Year Built
- Built in 1993
Parking
- 2 Car Garage
Home Design
- Four Sided Brick Exterior Elevation
Interior Spaces
- 4,049 Sq Ft Home
- 2-Story Property
- Ceiling Fan
- Recessed Lighting
- Free Standing Fireplace
- Gas Log Fireplace
- Living Room with Fireplace
- Screened Porch
- Crawl Space
- Attic Access Panel
- Laundry on main level
Kitchen
- Eat-In Galley Kitchen
- Induction Cooktop
- Dishwasher
- Granite Countertops
- Tiled Backsplash
Flooring
- Wood
- Carpet
- Tile
Bedrooms and Bathrooms
- 4 Bedrooms
- Primary Bedroom on Main
- Walk-In Closet
- Jack-and-Jill Bathroom
- Dual Vanity Sinks in Primary Bathroom
- Private Water Closet
- Secondary bathroom tub or shower combo
- Bathtub with Shower
Pool
- In Ground Pool
- Gunite Pool
Outdoor Features
- Patio
- Shed
Schools
- Horrell Hill Elementary School
- Southeast Middle School
- Lower Richland High School
Additional Features
- 2.6 Acre Lot
- Central Heating and Cooling System
Community Details
- Oakridge Hunt Club Subdivision
Map
Home Values in the Area
Average Home Value in this Area
Tax History
| Year | Tax Paid | Tax Assessment Tax Assessment Total Assessment is a certain percentage of the fair market value that is determined by local assessors to be the total taxable value of land and additions on the property. | Land | Improvement |
|---|---|---|---|---|
| 2023 | $386 | $0 | $0 | $0 |
| 2021 | $324 | $9,692 | $1,424 | $8,268 |
| 2020 | $324 | $0 | $0 | $0 |
| 2019 | $286 | $0 | $0 | $0 |
| 2018 | $249 | $0 | $0 | $0 |
| 2017 | $249 | $0 | $0 | $0 |
| 2016 | $249 | $0 | $0 | $0 |
| 2015 | $249 | $0 | $0 | $0 |
| 2014 | -- | $0 | $0 | $0 |
| 2013 | -- | $0 | $0 | $0 |
Property History
| Date | Event | Price | Change | Sq Ft Price |
|---|---|---|---|---|
| 05/29/2025 05/29/25 | For Sale | $484,900 | -- | $120 / Sq Ft |
Purchase History
| Date | Type | Sale Price | Title Company |
|---|---|---|---|
| Deed Of Distribution | -- | None Listed On Document | |
| Interfamily Deed Transfer | -- | Transcontinental Title Co | |
| Deed | $219,250 | -- |
Mortgage History
| Date | Status | Loan Amount | Loan Type |
|---|---|---|---|
| Open | $50,000 | New Conventional | |
| Previous Owner | $154,148 | New Conventional | |
| Previous Owner | $50,000 | New Conventional | |
| Previous Owner | $128,000 | New Conventional | |
| Previous Owner | $47,500 | Unknown | |
| Previous Owner | $193,650 | VA | |
| Previous Owner | $30,000 | Credit Line Revolving | |
| Previous Owner | $1,350 | VA |
Source: Consolidated MLS (Columbia MLS)
MLS Number: 609613
APN: 27982-01-09
- 237 Fox Run Dr
- 9900 Garners Ferry Rd
- 1436 Blue Johnson Rd
- 1224 R L Coward Rd
- 1140 Congaree Rd
- 560 Harmon Rd
- 805 S-40-935
- 4008 Roberts Rd
- 0 Garners Ferry Rd Unit 604474
- 0 Garners Ferry Rd Unit 589777
- 10601 Garners Ferry Rd
- 1127 Horrell Hill Rd
- 812 Motley Rd
- 818 Motley Rd
- 110 San Paulo Ct
- 108 Fawn Dr
- S S Toms Creek Rd
- 0 Lorenzo Davis Rd
- 916 Toms Creek Rd
- 1 Old Congaree River Run







