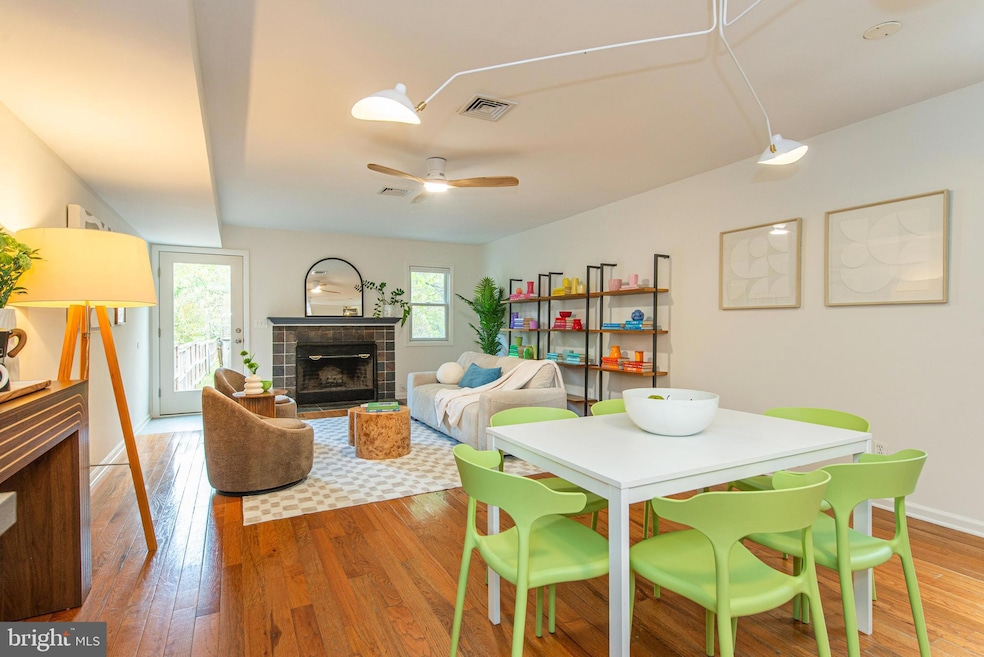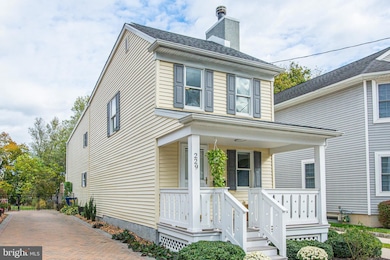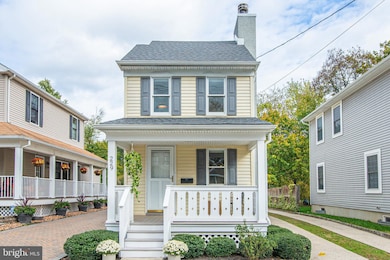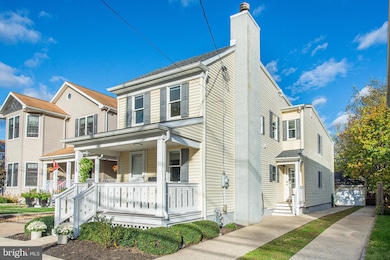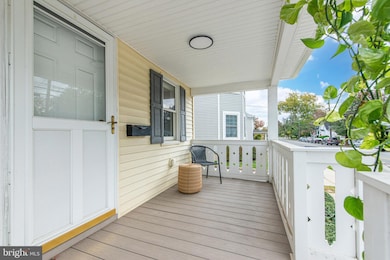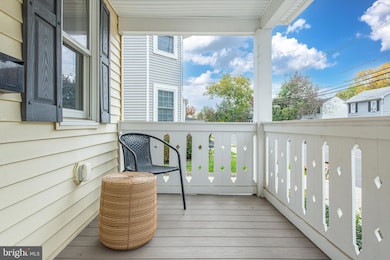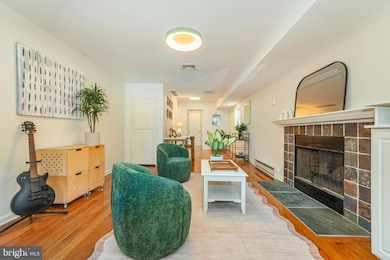229 S Main St Pennington, NJ 08534
Estimated payment $4,697/month
Highlights
- Colonial Architecture
- Deck
- Mud Room
- Hopewell Valley Central High School Rated A
- Wood Flooring
- No HOA
About This Home
This enchanting 19th-century Pennington Boro cottage underwent a transformative expansion in 2009, redefining it as "deceptively large”, blending historic charm with flexible living options by way of a versatile front-to-back floor plan. Numerous possibilities include potential for a Mother-Daughter conversion, or configurations such as an au pair, in-law, or guest suite, facilitated by two entrances, dual staircases, and distinct yet cohesive living spaces. Enter through the main door from the sweet front porch adorned with gingerbread cutout railings, to a flexible space for use as an office, studio or den, with a cozy fireplace, powder room and stairway leading to the 2nd floor. The secondary main floor entrance on the side of the home, complete with mudroom, leads to the open-concept kitchen and main living area, which boasts a 2nd fireplace, another stairway to the upper level, and a back door to the deck. The 2nd floor hosts 3 beds, including two connected by a Jack and Jill bath, a main hall bath, and a generously sized primary bed featuring an exceptionally large walk-in closet. The finished basement offers additional living space, ideal for recreation, exercise, or movie nights. The property's deep lot, detached one-car garage with a stairway to a storage loft and deck off of the main living space are additional perks. Recent cosmetic upgrades include new paint and carpet, updated lighting fixtures, modernized bathrooms, an electric car charger, TWO new sets of washer/dryers, and many more. This home is a special find and presents a unique opportunity for those who are aesthetically inclined, value layout versatility, and proximity to the area’s vibrant eateries, independent shops and arts and culture.
Listing Agent
(973) 310-6816 lisa.danbrot@compass.com Compass New Jersey, LLC - Princeton License #1224484 Listed on: 10/21/2025

Home Details
Home Type
- Single Family
Est. Annual Taxes
- $12,450
Year Built
- Built in 2009
Lot Details
- 6,721 Sq Ft Lot
- Lot Dimensions are 27.00 x 249.00
- West Facing Home
- Level Lot
- Property is in excellent condition
- Property is zoned R-80
Parking
- 1 Car Detached Garage
- 3 Driveway Spaces
- Front Facing Garage
- Side Facing Garage
Home Design
- Colonial Architecture
- Stone Foundation
- Pitched Roof
- Vinyl Siding
- Concrete Perimeter Foundation
Interior Spaces
- 1,736 Sq Ft Home
- Property has 2 Levels
- Ceiling Fan
- Fireplace
- Mud Room
- Family Room
- Living Room
- Combination Kitchen and Dining Room
Kitchen
- Eat-In Kitchen
- Gas Oven or Range
- Dishwasher
- Stainless Steel Appliances
Flooring
- Wood
- Carpet
Bedrooms and Bathrooms
- 3 Bedrooms
Laundry
- Laundry on upper level
- Dryer
- Washer
Finished Basement
- Basement Fills Entire Space Under The House
- Laundry in Basement
Outdoor Features
- Deck
- Porch
Utilities
- Forced Air Heating and Cooling System
- Cooling System Utilizes Natural Gas
- 200+ Amp Service
- Natural Gas Water Heater
Community Details
- No Home Owners Association
- Electric Vehicle Charging Station
Listing and Financial Details
- Tax Lot 00026
- Assessor Parcel Number 08-00801-00026
Map
Home Values in the Area
Average Home Value in this Area
Tax History
| Year | Tax Paid | Tax Assessment Tax Assessment Total Assessment is a certain percentage of the fair market value that is determined by local assessors to be the total taxable value of land and additions on the property. | Land | Improvement |
|---|---|---|---|---|
| 2025 | $12,451 | $383,000 | $190,900 | $192,100 |
| 2024 | $11,678 | $383,000 | $190,900 | $192,100 |
| 2023 | $11,678 | $383,000 | $190,900 | $192,100 |
| 2022 | $10,854 | $383,000 | $190,900 | $192,100 |
| 2021 | $10,785 | $383,000 | $190,900 | $192,100 |
| 2020 | $10,693 | $383,000 | $190,900 | $192,100 |
| 2019 | $10,494 | $383,000 | $190,900 | $192,100 |
| 2018 | $10,257 | $383,000 | $190,900 | $192,100 |
| 2017 | $11,758 | $383,000 | $190,900 | $192,100 |
| 2016 | $10,169 | $383,000 | $190,900 | $192,100 |
| 2015 | $10,180 | $383,000 | $190,900 | $192,100 |
| 2014 | $9,966 | $383,000 | $190,900 | $192,100 |
Property History
| Date | Event | Price | List to Sale | Price per Sq Ft | Prior Sale |
|---|---|---|---|---|---|
| 11/07/2025 11/07/25 | Price Changed | $695,000 | -3.5% | $400 / Sq Ft | |
| 10/21/2025 10/21/25 | For Sale | $720,000 | +6.7% | $415 / Sq Ft | |
| 06/16/2024 06/16/24 | Sold | $675,000 | -2.9% | $389 / Sq Ft | View Prior Sale |
| 03/22/2024 03/22/24 | For Sale | $695,000 | 0.0% | $400 / Sq Ft | |
| 08/15/2018 08/15/18 | Rented | $2,950 | -7.8% | -- | |
| 07/20/2018 07/20/18 | Under Contract | -- | -- | -- | |
| 07/12/2018 07/12/18 | For Rent | $3,200 | +28.0% | -- | |
| 02/01/2013 02/01/13 | Rented | $2,500 | -16.4% | -- | |
| 01/15/2013 01/15/13 | Under Contract | -- | -- | -- | |
| 10/09/2012 10/09/12 | For Rent | $2,990 | 0.0% | -- | |
| 06/22/2012 06/22/12 | Sold | $396,000 | -1.0% | $228 / Sq Ft | View Prior Sale |
| 05/10/2012 05/10/12 | Pending | -- | -- | -- | |
| 04/23/2012 04/23/12 | Price Changed | $399,900 | +0.2% | $230 / Sq Ft | |
| 04/22/2012 04/22/12 | Price Changed | $399,000 | -4.1% | $230 / Sq Ft | |
| 04/17/2012 04/17/12 | For Sale | $416,000 | -- | $240 / Sq Ft |
Purchase History
| Date | Type | Sale Price | Title Company |
|---|---|---|---|
| Deed | $675,000 | Providence Abstract | |
| Deed | $675,000 | Providence Abstract | |
| Deed | $396,000 | Insignia Title & Abstract | |
| Deed | $125,000 | -- | |
| Deed | $125,000 | -- | |
| Deed | -- | -- |
Mortgage History
| Date | Status | Loan Amount | Loan Type |
|---|---|---|---|
| Open | $615,000 | New Conventional | |
| Closed | $615,000 | New Conventional | |
| Previous Owner | $381,339 | FHA | |
| Previous Owner | -- | No Value Available |
Source: Bright MLS
MLS Number: NJME2067282
APN: 08-00801-0000-00026
- 7 Laning Ave
- 120 S Main St
- 325 Sked St
- 27 E Delaware Ave
- 29 E Delaware Ave
- 32 Baldwin St
- 6 Madison Ave
- 6 Roosevelt Ave
- 0 Penn Titusville Rd Unit BLK 62.01. LOT 80.01
- 0 Penn Titusville Rd Unit BLK 62.01. LOT 80.03
- 0 Penn Titusville Rd Unit BLK 62.01. LOT 80.02
- 102 Route 31 S
- 16 Railroad Place
- 481 Federal City Rd
- 62 Woolsey Ct
- 205 Ingleside Ave
- 210 Route 31 S
- 21 Shara Ln
- 18 Woolsey Ct
- 212 Ingleside Ave
- 15 N Main St Unit A
- 15 N Main St Unit B
- 2627 Pennington Rd
- 43 Woolsey Ct
- 123 Stoutsburg Blvd
- 142 Ada Hightower Blvd
- 62 Route 31 N Unit 2
- 25 Miller Cir
- 133 Newman Ct
- 65 Heath Ct
- 725 Denow Rd
- 161 Stoutsburg Blvd
- 113 Fred Clark Dr
- 1 Samuel Peterson Dr
- 87 Aaron Truehart Way
- 109 Deer Run Ct
- 6 Howe Ct
- 15 Jacob Francis Way
- 410 Denow Rd
- 525 Timberlake Dr
