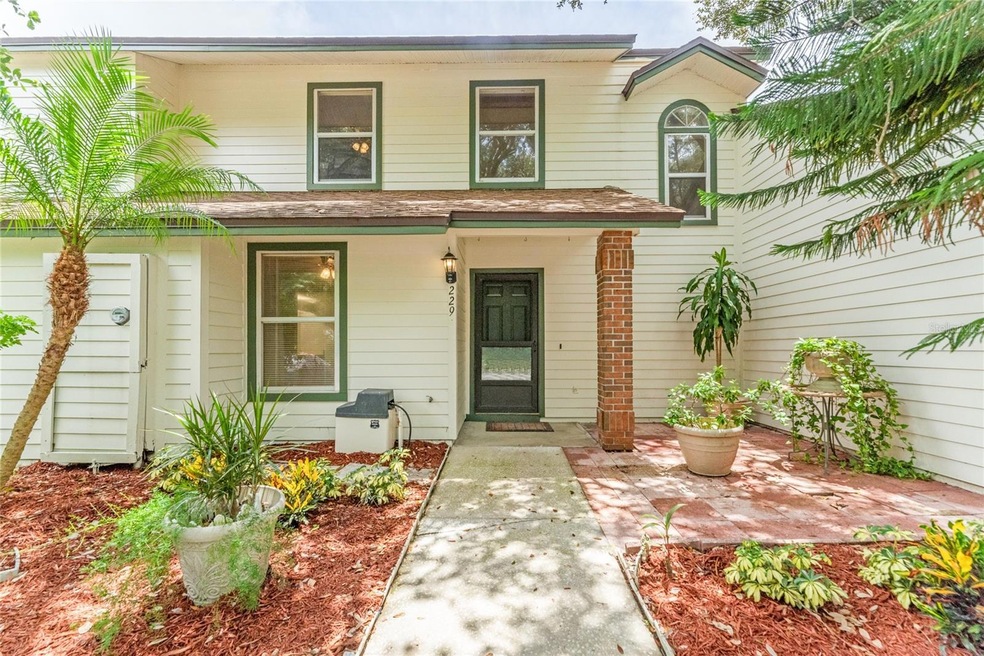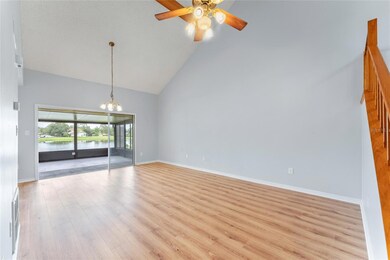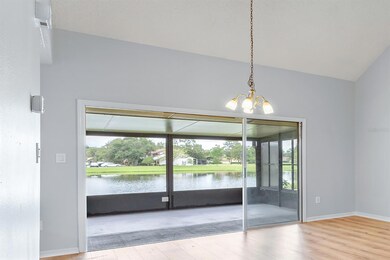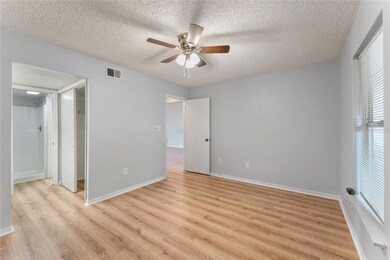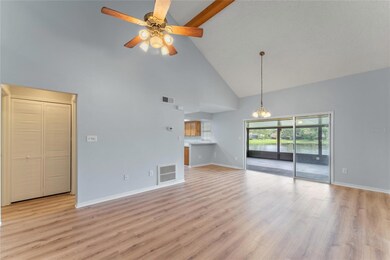
229 S Wilderness Point Casselberry, FL 32707
Estimated Value: $248,000 - $297,000
Highlights
- Home fronts a pond
- Pond View
- Clubhouse
- Lake Howell High School Rated A-
- Open Floorplan
- Cathedral Ceiling
About This Home
As of October 2023The moment you enter this 2 bedroom, 2 bathroom open floor plan townhouse in the sought after community of The Village of Deer Run you are captivated by the high cathedral ceilings and a stunning water view that can be seen from the family room, dining area and the extra-large air conditioned Florida room (21x16). The spacious Florida room, which provides extra square footage, has removable windows allowing you to enjoy outdoor living year-round. A perfect place to have that perfect meal. The primary bedroom conveniently located on the first floor has two closets and en suite bathroom. Privacy is a feature of the second floor which consist of a second bedroom, en suite bathroom and a walk-in closet. This townhouse has a front brick patio where you can enjoy your morning coffee and is located in a private section of the Deer Run community, which offers a community pool, clubhouse and tennis courts. New Floors and freshly painted throughout. Move-in ready. The exterior painting, roof, gutters, downspouts, exterior building surface, grass and walkways are maintained by the HOA, making this the ideal home for those who want to enjoy the comforts of resort living without all the responsibilities of homeownership. Property and casualty insurance is included in the HOA fee (not including interior furnishings and content). All appliances stay. Do not let this gem get away. Make it yours today.
Last Agent to Sell the Property
COLDWELL BANKER REALTY Brokerage Phone: 407-696-8000 License #3538795 Listed on: 08/03/2023

Townhouse Details
Home Type
- Townhome
Est. Annual Taxes
- $697
Year Built
- Built in 1988
Lot Details
- 2,393 Sq Ft Lot
- Home fronts a pond
- Northwest Facing Home
- Mature Landscaping
HOA Fees
- $192 Monthly HOA Fees
Parking
- Off-Street Parking
Home Design
- Slab Foundation
- Shingle Roof
- Vinyl Siding
Interior Spaces
- 1,166 Sq Ft Home
- 2-Story Property
- Open Floorplan
- Cathedral Ceiling
- Ceiling Fan
- Combination Dining and Living Room
- Sun or Florida Room
- Laminate Flooring
- Pond Views
Kitchen
- Range
- Microwave
- Dishwasher
Bedrooms and Bathrooms
- 2 Bedrooms
- Primary Bedroom on Main
- Walk-In Closet
- 2 Full Bathrooms
Laundry
- Dryer
- Washer
Outdoor Features
- Covered patio or porch
Schools
- Sterling Park Elementary School
- South Seminole Middle School
- Lake Howell High School
Utilities
- Central Heating and Cooling System
- Heat Pump System
- Thermostat
- Cable TV Available
Listing and Financial Details
- Visit Down Payment Resource Website
- Legal Lot and Block 147 / 1005
- Assessor Parcel Number 14-21-30-504-0000-1470
Community Details
Overview
- Association fees include pool, ground maintenance
- Benjamin Isip Association, Phone Number (407) 730-9872
- Visit Association Website
- Deer Run Property Association #2 Association
- Deer Run Unit 14B Subdivision
- The community has rules related to deed restrictions
Amenities
- Clubhouse
Recreation
- Tennis Courts
- Community Pool
Pet Policy
- Pets Allowed
Ownership History
Purchase Details
Home Financials for this Owner
Home Financials are based on the most recent Mortgage that was taken out on this home.Purchase Details
Purchase Details
Purchase Details
Purchase Details
Purchase Details
Similar Homes in the area
Home Values in the Area
Average Home Value in this Area
Purchase History
| Date | Buyer | Sale Price | Title Company |
|---|---|---|---|
| Dejesus Rolando A | $285,000 | None Listed On Document | |
| Salerno Louis Robert | $100 | -- | |
| Salerno Jane A | $101,900 | -- | |
| Salerno Jane A | $100 | -- | |
| Salerno Jane A | $71,500 | -- | |
| Salerno Jane A | $150,100 | -- |
Mortgage History
| Date | Status | Borrower | Loan Amount |
|---|---|---|---|
| Open | Dejesus Rolando A | $228,000 | |
| Previous Owner | Salemo Jane A | $210,000 | |
| Previous Owner | Salerno Jane A | $55,000 | |
| Previous Owner | Salerno Jane A | $23,500 |
Property History
| Date | Event | Price | Change | Sq Ft Price |
|---|---|---|---|---|
| 10/02/2023 10/02/23 | Sold | $285,000 | 0.0% | $244 / Sq Ft |
| 08/25/2023 08/25/23 | Pending | -- | -- | -- |
| 08/15/2023 08/15/23 | For Sale | $284,999 | 0.0% | $244 / Sq Ft |
| 08/07/2023 08/07/23 | Pending | -- | -- | -- |
| 08/03/2023 08/03/23 | For Sale | $284,999 | -- | $244 / Sq Ft |
Tax History Compared to Growth
Tax History
| Year | Tax Paid | Tax Assessment Tax Assessment Total Assessment is a certain percentage of the fair market value that is determined by local assessors to be the total taxable value of land and additions on the property. | Land | Improvement |
|---|---|---|---|---|
| 2024 | $3,033 | $243,008 | $85,000 | $158,008 |
| 2023 | $679 | $77,925 | $0 | $0 |
| 2022 | $697 | $77,925 | $0 | $0 |
| 2021 | $641 | $73,451 | $0 | $0 |
| 2020 | $636 | $72,437 | $0 | $0 |
| 2019 | $640 | $70,808 | $0 | $0 |
| 2018 | $636 | $69,488 | $0 | $0 |
| 2017 | $629 | $68,059 | $0 | $0 |
| 2016 | $656 | $67,126 | $0 | $0 |
| 2015 | $385 | $66,196 | $0 | $0 |
| 2014 | $385 | $65,671 | $0 | $0 |
Agents Affiliated with this Home
-
Susan Berk
S
Seller's Agent in 2023
Susan Berk
COLDWELL BANKER REALTY
(407) 720-4130
1 in this area
6 Total Sales
-
Paul Buscemi

Buyer's Agent in 2023
Paul Buscemi
FLORIDA HOME TEAM REALTY LLC
(407) 716-2874
2 in this area
51 Total Sales
Map
Source: Stellar MLS
MLS Number: O6126415
APN: 14-21-30-504-0000-1470
- 237 S Wilderness Point
- 3967 Campfire Way
- 209 Twelve League Cir
- 3965 Journey Ct
- 289 N Wilderness Point
- 194 Post Way
- 190 Post Way Unit 14A
- 4060 E Maryland Place
- 4045 Crossroads Place
- 1633 Pinehurst Dr
- 4186 Buglers Rest Place
- 212 Hound Run Place
- 4216 Cricket Hollow Cove
- 1968 Kindling Ct
- 224 Bluestone Place
- 368 Fairgreen Place
- 4226 Cloverleaf Place
- 4001 Misty Morning Place
- 4371 Fox Hollow Cir
- 1278 Snug Harbor Dr
- 229 S Wilderness Point
- 225 S Wilderness Point
- 233 S Wilderness Point
- 241 S Wilderness Point Unit 14B
- 245 S Wilderness Point
- 245 S Wilderness Point Unit 245
- 221 S Wilderness Point
- 217 S Wilderness Point
- 249 S Wilderness Point
- 209 S Wilderness Point
- 253 S Wilderness Point
- 254 Twelve League Cir
- 252 Twelve League Cir
- 205 S Wilderness Point
- 256 Twelve League Cir Unit 4
- 257 S Wilderness Point
- 3951 Campfire Way
- 201 S Wilderness Point
- 250 Twelve League Cir
- 3955 Campfire Way
