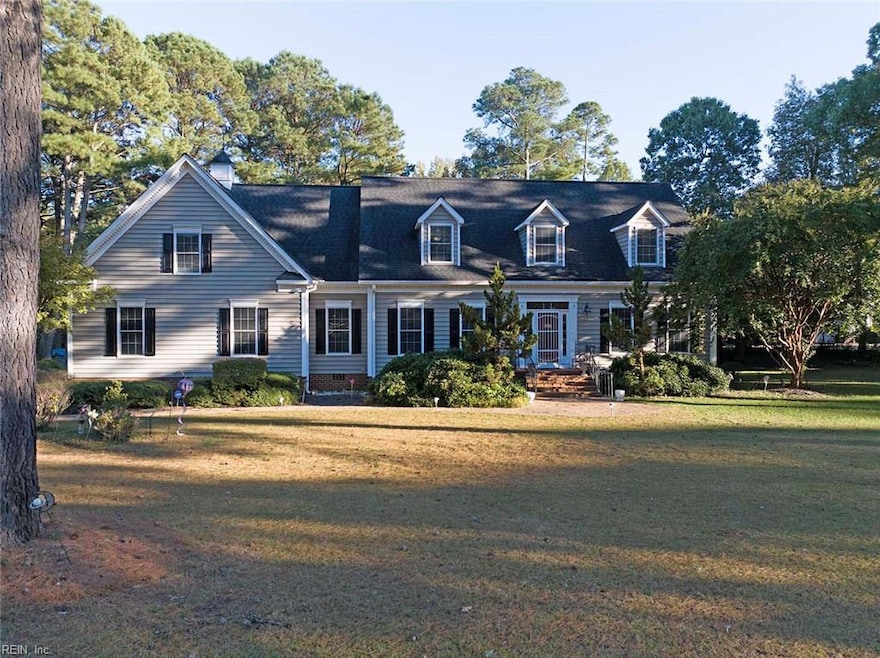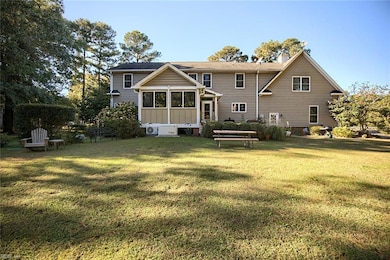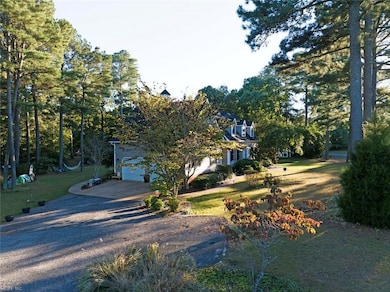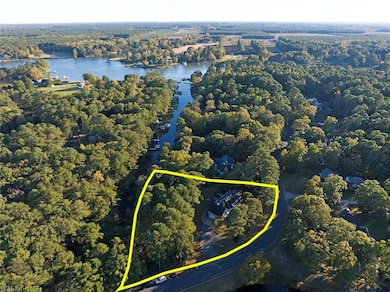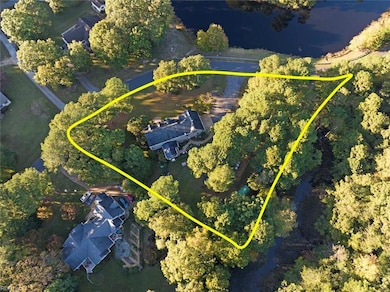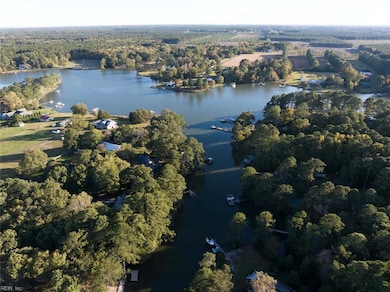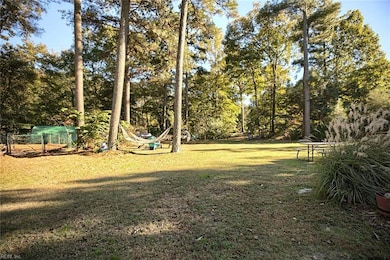
229 Skipjack Ln Cobbs Creek, VA 23035
Estimated payment $3,681/month
Highlights
- Hot Property
- Boat Dock
- Finished Room Over Garage
- Water Views
- Home fronts a creek
- Cape Cod Architecture
About This Home
Welcome to Sail Cove — one of Mathews County’s most desirable waterfront communities! This nearly 4,000 sq ft home blends luxury and comfort with 3 bedrooms (all with walk-ins), 2 full & 2 half baths, a bonus room, flex/office, and a heated/cooled sunroom. Highlights include 10-ft ceilings, hardwood floors, gas fireplace, and a first-floor primary suite with jetted tub and walk-in shower. Enjoy water views in front and marsh views behind—perfect for kayaking. The landscaped property features native plants, fruit trees, garden beds, greenhouse, aggregate sidewalk, patio, and fenced 30x40 area. Recent updates: 3 heat pumps, mini-split, carpet, paint, filtration system, generator hookup, gutter guards, and more. Sail Cove offers a community boat launch, picnic area, and golf-cart-friendly streets. Pre-inspected and professionally managed for a smooth closing—come experience the serene Sail Cove lifestyle today!
Home Details
Home Type
- Single Family
Est. Annual Taxes
- $3,236
Year Built
- Built in 2005
Lot Details
- 1.47 Acre Lot
- Home fronts a creek
- Property fronts a marsh
- Property has an invisible fence for dogs
- Wooded Lot
HOA Fees
- $3 Monthly HOA Fees
Property Views
- Water
- Woods
Home Design
- Cape Cod Architecture
- Asphalt Shingled Roof
- Vinyl Siding
Interior Spaces
- 3,931 Sq Ft Home
- 2-Story Property
- Central Vacuum
- Bar
- Ceiling Fan
- Gas Fireplace
- Window Treatments
- Home Office
- Sun or Florida Room
- Utility Closet
- Washer and Dryer Hookup
- Utility Room
- Crawl Space
- Pull Down Stairs to Attic
Kitchen
- Gas Range
- Microwave
- Dishwasher
Flooring
- Wood
- Carpet
- Laminate
- Ceramic Tile
Bedrooms and Bathrooms
- 3 Bedrooms
- Primary Bedroom on Main
- En-Suite Primary Bedroom
- Walk-In Closet
- Jack-and-Jill Bathroom
- Dual Vanity Sinks in Primary Bathroom
- Hydromassage or Jetted Bathtub
Parking
- 2 Car Attached Garage
- Finished Room Over Garage
- Garage Door Opener
- Driveway
- Off-Street Parking
Outdoor Features
- Patio
Schools
- Mathews Elementary School
- Thomas Hunter Middle School
- Mathews High School
Utilities
- Zoned Heating and Cooling
- Heating System Uses Gas
- Heat Pump System
- Generator Hookup
- Well
- Gas Water Heater
- Water Softener
- Septic System
Community Details
Overview
- Sail Cove Subdivision
Recreation
- Boat Dock
Map
Home Values in the Area
Average Home Value in this Area
Tax History
| Year | Tax Paid | Tax Assessment Tax Assessment Total Assessment is a certain percentage of the fair market value that is determined by local assessors to be the total taxable value of land and additions on the property. | Land | Improvement |
|---|---|---|---|---|
| 2025 | $3,236 | $539,300 | $70,000 | $469,300 |
| 2024 | $3,020 | $539,300 | $70,000 | $469,300 |
| 2023 | $3,020 | $539,300 | $70,000 | $469,300 |
| 2022 | $2,370 | $370,300 | $70,000 | $300,300 |
| 2021 | $2,388 | $370,300 | $70,000 | $300,300 |
| 2020 | $2,388 | $370,300 | $70,000 | $300,300 |
| 2019 | $2,388 | $370,300 | $70,000 | $300,300 |
| 2018 | $2,129 | $370,300 | $70,000 | $300,300 |
| 2017 | $2,129 | $370,300 | $70,000 | $300,300 |
| 2015 | $18,992 | $0 | $0 | $0 |
| 2014 | $18,992 | $351,700 | $70,000 | $281,700 |
| 2013 | $1,653 | $351,700 | $70,000 | $281,700 |
Property History
| Date | Event | Price | List to Sale | Price per Sq Ft |
|---|---|---|---|---|
| 10/29/2025 10/29/25 | For Sale | $649,950 | -- | $165 / Sq Ft |
Purchase History
| Date | Type | Sale Price | Title Company |
|---|---|---|---|
| Gift Deed | -- | Sease James S | |
| Deed | $375,000 | Fidelity National Title Ins | |
| Deed | $459,000 | Fidelity National Title Ins |
Mortgage History
| Date | Status | Loan Amount | Loan Type |
|---|---|---|---|
| Open | $332,000 | New Conventional | |
| Previous Owner | $368,207 | FHA | |
| Previous Owner | $459,000 | New Conventional |
About the Listing Agent

Your go-to girl for Real Estate. I am a full time Associate Broker/REALTOR®, a top producer for my
company and have closed millions in sales since becoming a REALTOR® in 2005. I provide value,
communicate, accurately construct offers, negotiate sales, and organize all of the steps to a smooth
settlement, I am solution focused, and relationship driven. My relationship and assistance to my clients
continue beyond closing. I love animals and the outdoors, I am community involved, and I
Candace's Other Listings
Source: Real Estate Information Network (REIN)
MLS Number: 10608168
APN: 10B-3-62
- 2Lots-10171&10172 Queens Creek Rd
- 1156 Hallieford Rd
- 70 Postle Cove Rd
- 6109 Buckley Hall Rd
- 6080 Buckley Hall Rd
- 628 Starkwood Ln
- 2.67 Godfrey Bay Rd
- 2.67 AC Godfrey Bay Rd
- 2.29 Godfrey Bay Rd
- 2.29 AC Godfrey Bay Rd
- Lot 6 Kayak Cove Rd
- Lot 7 Kayak Cove Rd
- 0 Creek Ln
- 4544 Buckley Hall Rd
- 0 Buckley Hall Rd Unit 202500350
- 4503 Buckley Hall Rd
- 4356 Buckley Hall Rd
- 2210 Old Ferry Rd
- Lot 66 Old Ferry Rd
- 2208 Old Ferry Rd
- 111 Moon Dr
- 532 Wolf Trap Ln
- 645 Rappahannock Dr
- 5523 White Hall Rd
- 245 Steamboat Rd Unit B
- 9469 Glass Rd
- 5679 Hickory Fork Rd
- 13 Bay Ct
- 33 Claybrook Ave
- 24 Fox Hill Dr
- 26 Fox Hill Dr
- 32 Fox Hill Dr
- 34 Fox Hill Dr
- 39 Fox Hill Dr
- 494 N Main St
- 2406 Jacqueline Dr
- 7698 Colonial Point Ln
- 138 Riverview Plantation Dr
- 101 Mary Ann Dr
- 100 Rivermeade Ct
