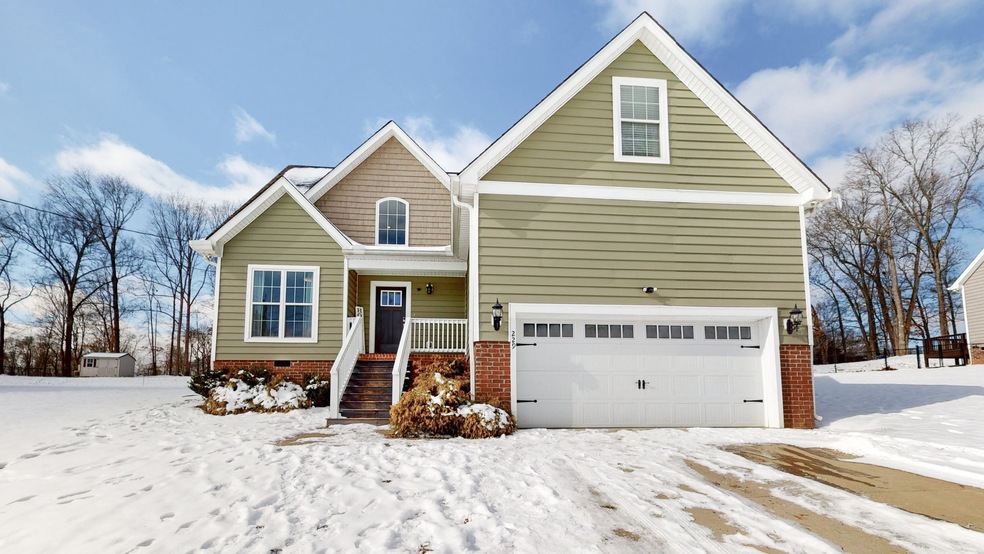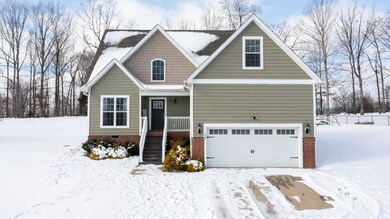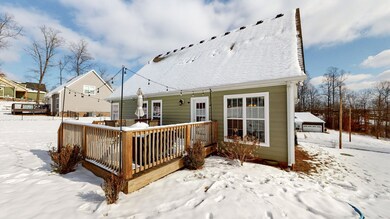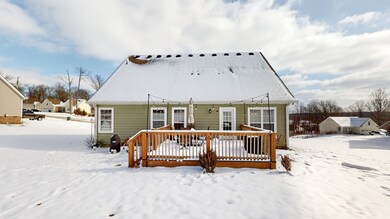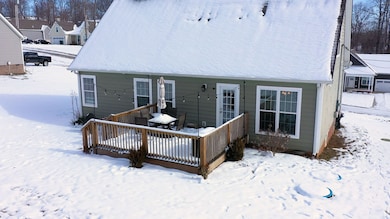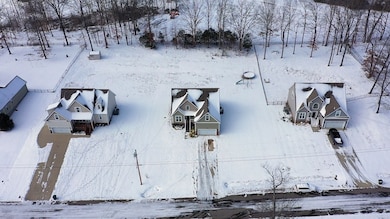
229 Stephen St Dickson, TN 37055
Highlights
- Deck
- Wood Flooring
- Covered Patio or Porch
- Traditional Architecture
- No HOA
- 2 Car Attached Garage
About This Home
As of March 2024***SELLER OFFERING UP TO $10,500 IN CLOSING EXPENSE***BEAUTIFUL SUNSETS are seen from this superior quality home with lots of custom upgrades in desired location! Wide plank hardwood flooring, custom trim, stainless steel appliances to stay, large bonus room w/potential as 4th bedroom, custom trim, upgraded doors, windows, and lighting, tankless water heater, and much more. One owner home and well maintained.
Last Agent to Sell the Property
Keller Williams Realty Clarksville Brokerage Phone: 6155405786 License #282382 Listed on: 01/14/2024

Home Details
Home Type
- Single Family
Est. Annual Taxes
- $2,160
Year Built
- Built in 2019
Lot Details
- 0.56 Acre Lot
- Sloped Lot
Parking
- 2 Car Attached Garage
- Garage Door Opener
- Driveway
Home Design
- Traditional Architecture
- Asphalt Roof
- Vinyl Siding
Interior Spaces
- 2,005 Sq Ft Home
- Property has 2 Levels
- Ceiling Fan
- ENERGY STAR Qualified Windows
- Interior Storage Closet
- Crawl Space
Kitchen
- Microwave
- Dishwasher
Flooring
- Wood
- Carpet
- Tile
Bedrooms and Bathrooms
- 4 Bedrooms | 1 Main Level Bedroom
- Walk-In Closet
Home Security
- Storm Doors
- Fire and Smoke Detector
Outdoor Features
- Deck
- Covered Patio or Porch
Schools
- Oakmont Elementary School
- Burns Middle School
- Dickson County High School
Utilities
- Cooling Available
- Central Heating
- Heating System Uses Natural Gas
- Tankless Water Heater
- Cable TV Available
Community Details
- No Home Owners Association
- Rolling Hills Subd Sec 5 Subdivision
Listing and Financial Details
- Tax Lot 408
- Assessor Parcel Number 120H B 00900 000
Ownership History
Purchase Details
Home Financials for this Owner
Home Financials are based on the most recent Mortgage that was taken out on this home.Purchase Details
Home Financials for this Owner
Home Financials are based on the most recent Mortgage that was taken out on this home.Purchase Details
Home Financials for this Owner
Home Financials are based on the most recent Mortgage that was taken out on this home.Purchase Details
Purchase Details
Similar Homes in the area
Home Values in the Area
Average Home Value in this Area
Purchase History
| Date | Type | Sale Price | Title Company |
|---|---|---|---|
| Warranty Deed | $415,000 | Foundation Title | |
| Interfamily Deed Transfer | -- | States Title Agency Inc | |
| Warranty Deed | $299,900 | -- | |
| Warranty Deed | $1,242,000 | -- | |
| Deed | -- | -- |
Mortgage History
| Date | Status | Loan Amount | Loan Type |
|---|---|---|---|
| Open | $373,500 | New Conventional | |
| Previous Owner | $280,000 | New Conventional | |
| Previous Owner | $231,900 | New Conventional |
Property History
| Date | Event | Price | Change | Sq Ft Price |
|---|---|---|---|---|
| 03/15/2024 03/15/24 | Sold | $415,000 | -0.7% | $207 / Sq Ft |
| 02/17/2024 02/17/24 | Pending | -- | -- | -- |
| 02/02/2024 02/02/24 | Price Changed | $417,900 | -0.5% | $208 / Sq Ft |
| 01/15/2024 01/15/24 | For Sale | $419,900 | +40.0% | $209 / Sq Ft |
| 08/01/2019 08/01/19 | Sold | $299,900 | 0.0% | $157 / Sq Ft |
| 06/27/2019 06/27/19 | Pending | -- | -- | -- |
| 06/13/2019 06/13/19 | For Sale | $299,900 | -- | $157 / Sq Ft |
Tax History Compared to Growth
Tax History
| Year | Tax Paid | Tax Assessment Tax Assessment Total Assessment is a certain percentage of the fair market value that is determined by local assessors to be the total taxable value of land and additions on the property. | Land | Improvement |
|---|---|---|---|---|
| 2024 | $2,160 | $95,950 | $13,750 | $82,200 |
| 2023 | $2,160 | $69,150 | $9,900 | $59,250 |
| 2022 | $2,160 | $69,150 | $9,900 | $59,250 |
| 2021 | $2,160 | $69,150 | $9,900 | $59,250 |
| 2020 | $2,160 | $69,150 | $9,900 | $59,250 |
| 2019 | $1,978 | $69,150 | $9,900 | $59,250 |
| 2018 | $274 | $7,500 | $7,500 | $0 |
| 2017 | $274 | $7,500 | $7,500 | $0 |
| 2016 | $274 | $7,500 | $7,500 | $0 |
| 2015 | $291 | $7,500 | $7,500 | $0 |
| 2014 | $291 | $7,500 | $7,500 | $0 |
Agents Affiliated with this Home
-
Sheila Ellis

Seller's Agent in 2024
Sheila Ellis
Keller Williams Realty Clarksville
(615) 679-1007
5 in this area
5 Total Sales
-
Nikki Watts

Buyer's Agent in 2024
Nikki Watts
Red Bird Realty
(615) 720-7025
16 in this area
84 Total Sales
-
Missy Chandler

Seller's Agent in 2019
Missy Chandler
Parker Peery Properties
(615) 405-0659
284 in this area
619 Total Sales
-
Christina Webb

Buyer's Agent in 2019
Christina Webb
Keller Williams Realty
(615) 549-5357
33 Total Sales
Map
Source: Realtracs
MLS Number: 2606038
APN: 120H-B-009.00
- 115 Laken Ln
- 830 Blakemore Rd
- 127 Ironhorse Way
- 123 Ironhorse Way
- 105 Ironhorse Way
- 117 Ironhorse Way
- 115 Ironhorse Way
- 113 Ironhorse Way
- 133 Ironhorse Way
- The Pinehurst Plan at Ironhorse
- The Sonoma Plan at Ironhorse
- 100 Sherry Ln
- 0 Cowan Rd Unit RTC2819035
- 0 Cowan Rd Unit RTC2816067
- 51 Truform Way
- 101 Birch St
- 85 Truform Way
- 93 Truform Way
- 101 Burnett Rd
- 133 Schrader Heights Dr
