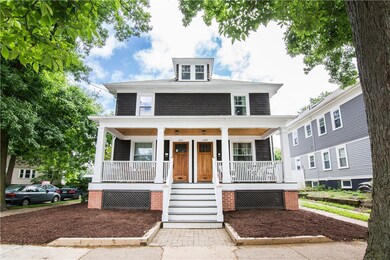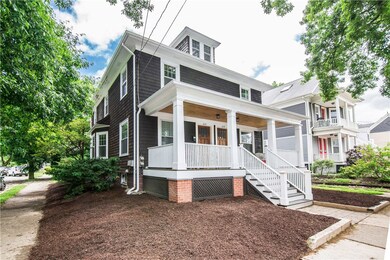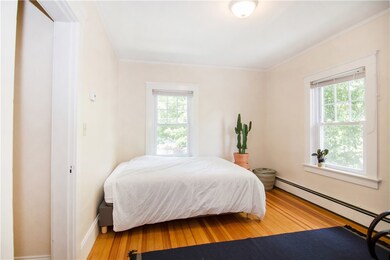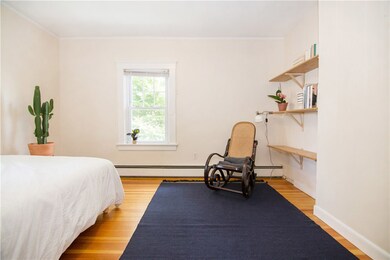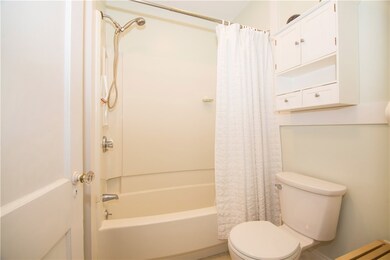
229 Summit Ave Providence, RI 02906
Hope NeighborhoodEstimated Value: $771,605 - $860,000
Highlights
- Wood Flooring
- Corner Lot
- 2 Car Detached Garage
- Attic
- Recreation Facilities
- 1-minute walk to Summit Ave Playground (Kerry Kohring Park)
About This Home
As of September 2018EAST SIDE- PRIME LOCATION ACROSS FROM MIRIAM HOSPITAL AND 9TH ST. PARK! RARE EXTREMELY WELL MAINTAINED DUPLEX 2 BEDS EACH SIDE HARDWOODS THROUGHOUT, BUILT IN'S, PLUS 2 CAR GARAGE SEPARATE BASEMENT WITH SEPARATE LAUNDRY, SEPARATE ENTRANCES. RISE INSULATED AND CERTIFIED LEAD WATER PIPES TO STREET REPLACED. FRONT LEFT UNIT HAS ACCESS TO ADDITIONAL ATTIC SPACE. OWNER OCCUPIED TAXES $5548 PER YEAR.
Last Agent to Sell the Property
C-21 Butterman & Kryston License #REC.0012588 Listed on: 06/13/2018
Last Buyer's Agent
Ryan Fonseca
Century 21 Topsail Realty
Property Details
Home Type
- Multi-Family
Est. Annual Taxes
- $9,210
Year Built
- Built in 1920
Lot Details
- 4,800 Sq Ft Lot
- Corner Lot
Parking
- 2 Car Detached Garage
- Driveway
Home Design
- Wood Siding
- Shingle Siding
- Concrete Perimeter Foundation
Interior Spaces
- 4,640 Sq Ft Home
- 3-Story Property
- Storage Room
- Laundry Room
- Utility Room
- Wood Flooring
- Permanent Attic Stairs
Kitchen
- Oven
- Range
- Dishwasher
Bedrooms and Bathrooms
- 4 Bedrooms
- 2 Full Bathrooms
- Bathtub with Shower
Unfinished Basement
- Basement Fills Entire Space Under The House
- Interior Basement Entry
Utilities
- No Cooling
- Heating System Uses Oil
- Baseboard Heating
- 100 Amp Service
Additional Features
- Porch
- Property near a hospital
Listing and Financial Details
- Tenant pays for hot water
- Tax Lot 582
- Assessor Parcel Number 229231SUMMITAVPROV
Community Details
Overview
- 2 Units
- Summit/East Side Subdivision
Amenities
- Shops
- Public Transportation
Recreation
- Recreation Facilities
Ownership History
Purchase Details
Home Financials for this Owner
Home Financials are based on the most recent Mortgage that was taken out on this home.Similar Homes in the area
Home Values in the Area
Average Home Value in this Area
Purchase History
| Date | Buyer | Sale Price | Title Company |
|---|---|---|---|
| Beadoin Mary E | $455,000 | -- |
Mortgage History
| Date | Status | Borrower | Loan Amount |
|---|---|---|---|
| Open | Beaudoin Mary E | $363,000 | |
| Closed | Beadoin Mary E | $364,000 |
Property History
| Date | Event | Price | Change | Sq Ft Price |
|---|---|---|---|---|
| 09/14/2018 09/14/18 | Sold | $455,000 | -9.0% | $98 / Sq Ft |
| 08/15/2018 08/15/18 | Pending | -- | -- | -- |
| 06/13/2018 06/13/18 | For Sale | $499,900 | -- | $108 / Sq Ft |
Tax History Compared to Growth
Tax History
| Year | Tax Paid | Tax Assessment Tax Assessment Total Assessment is a certain percentage of the fair market value that is determined by local assessors to be the total taxable value of land and additions on the property. | Land | Improvement |
|---|---|---|---|---|
| 2024 | $9,584 | $522,300 | $250,100 | $272,200 |
| 2023 | $9,584 | $522,300 | $250,100 | $272,200 |
| 2022 | $9,297 | $522,300 | $250,100 | $272,200 |
| 2021 | $10,143 | $413,000 | $199,200 | $213,800 |
| 2020 | $10,143 | $413,000 | $199,200 | $213,800 |
| 2019 | $9,510 | $387,200 | $199,200 | $188,000 |
| 2018 | $9,211 | $288,200 | $172,500 | $115,700 |
| 2017 | $9,211 | $288,200 | $172,500 | $115,700 |
| 2016 | $9,211 | $288,200 | $172,500 | $115,700 |
| 2015 | $8,424 | $254,500 | $161,000 | $93,500 |
| 2014 | $8,589 | $254,500 | $161,000 | $93,500 |
| 2013 | $8,589 | $254,500 | $161,000 | $93,500 |
Agents Affiliated with this Home
-
Diana Kryston

Seller's Agent in 2018
Diana Kryston
C-21 Butterman & Kryston
(401) 521-9490
32 Total Sales
-
Ryan Fonseca

Buyer's Agent in 2018
Ryan Fonseca
Century 21 Topsail Realty
(401) 489-0065
131 Total Sales
Map
Source: State-Wide MLS
MLS Number: 1194782
APN: PROV-910582-000000-000000
- 131 10th St Unit 3
- 133 6th St Unit 3
- 33 11th St
- 843 Hope St Unit 2
- 49 12th St
- 30 Bayard St
- 65 12th St
- 178 Highland Ave
- 48 Hillside Ave
- 750 Elmgrove Ave
- 151 Pidge Ave
- 20 Alfred Stone Rd
- 540 Blackstone Blvd
- 53 Wingate Rd
- 33 Intervale Rd
- 470 Blackstone Blvd
- 301 Glenwood Ave
- 14 Lafayette St
- 19 Vassar Ave
- 64 Rochambeau Ave
- 229 Summit Ave
- 223 Summit Ave
- 116 9th St
- 241 Summit Ave
- 115 9th St
- 217 Summit Ave
- 114 9th St
- 114 9th St Unit 114
- 114 9th St Unit 1
- 232 Summit Ave Unit 2
- 232 Summit Ave Unit 1
- 230 Summit Ave
- 230 Summit Ave Unit 1
- 230 Summit Ave Unit 2
- 126 8th St
- 224 Summit Ave
- 121 9th St
- 122 9th St
- 253 Summit Ave
- 220 Summit Ave

