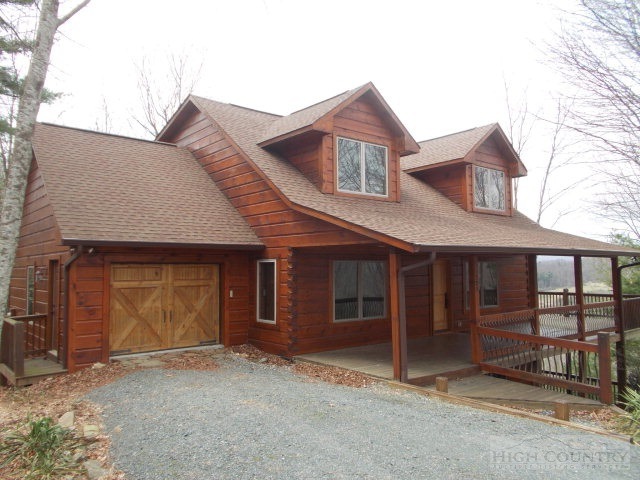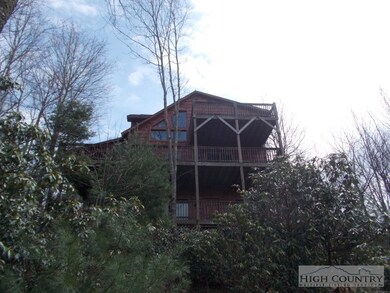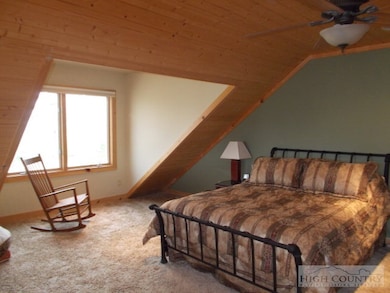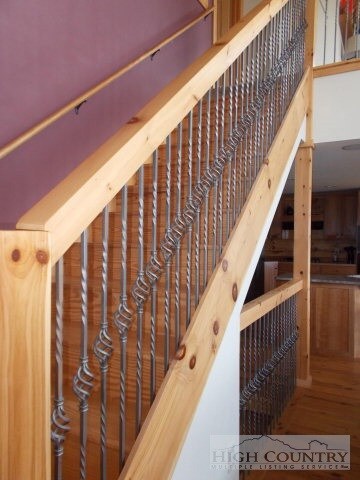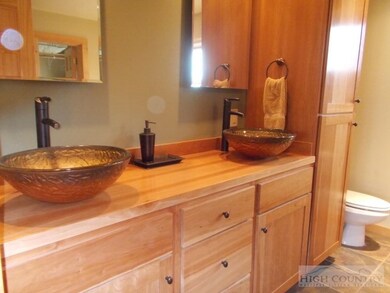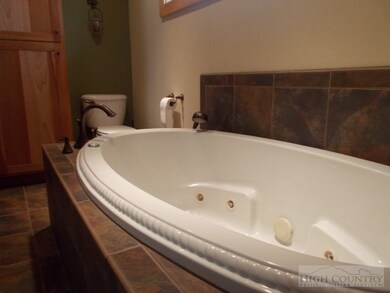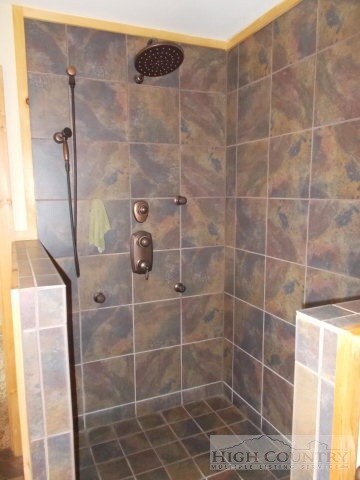
Estimated Value: $812,000 - $1,343,000
Highlights
- Pasture Views
- 2 Fireplaces
- Porch
- Watauga High School Rated A-
- Log Cabin
- Double Pane Windows
About This Home
As of October 2015This place has WOW factor! No room disappoints. All the right upgrades in all the right rooms. Even the common bathroom on the main level has a large tiled shower stall with body sprays and a custom double vanity. The living room has a stone fireplace and vaulted ceilings. There is a second fireplace in the den, which also has its own wet bar/snack area. The bonus room in the basement would make the perfect theater room. The bedrooms in the basement have custom built-in armoires. The kitchen is well equipped and has a combination of wood and granite counter tops. The second level has the master suite and loft with its own private balcony. VIEWS from each level! The home is equipped with a security system and cameras that can be controlled on your computer or iPhone. The Talon subdivision is 100% log homes. Restrictions do not allow primary residences or short-term rentals on the subject lots. Limited occupancy is allowed in the month of March. This insures absolute rest and relaxation for the owners. No noisy renters to contend with when you're trying to get a break!
Home Details
Home Type
- Single Family
Est. Annual Taxes
- $1,635
Year Built
- Built in 2006
Lot Details
- 1.21 Acre Lot
- Property fronts a private road
- Zoning described as Deed Restrictions
HOA Fees
- $58 Monthly HOA Fees
Parking
- 1 Car Garage
- Private Parking
- Gravel Driveway
Property Views
- Pasture
- Mountain
Home Design
- Log Cabin
- Shingle Roof
- Architectural Shingle Roof
- Log Siding
Interior Spaces
- 2 Fireplaces
- Stone Fireplace
- Double Pane Windows
- Finished Basement
- Basement Fills Entire Space Under The House
- Washer and Dryer Hookup
Kitchen
- Built-In Oven
- Gas Cooktop
- Recirculated Exhaust Fan
- Microwave
- Dishwasher
Bedrooms and Bathrooms
- 4 Bedrooms
- 3 Full Bathrooms
Outdoor Features
- Porch
Schools
- Green Valley Elementary School
Utilities
- Forced Air Heating System
- Heating System Uses Propane
- Shared Well
- Private Sewer
Community Details
- Talons Subdivision
Listing and Financial Details
- Tax Lot 18 & 17
- Assessor Parcel Number 2942-08-7364-000
Ownership History
Purchase Details
Home Financials for this Owner
Home Financials are based on the most recent Mortgage that was taken out on this home.Similar Homes in Boone, NC
Home Values in the Area
Average Home Value in this Area
Purchase History
| Date | Buyer | Sale Price | Title Company |
|---|---|---|---|
| T G W Of Wilson Llc | $365,000 | Attorney |
Mortgage History
| Date | Status | Borrower | Loan Amount |
|---|---|---|---|
| Previous Owner | Eves Baber Victoria L | $78,900 | |
| Previous Owner | Eves-Baber Victoria | $398,000 | |
| Previous Owner | Eves-Baber Victoria L | $78,900 |
Property History
| Date | Event | Price | Change | Sq Ft Price |
|---|---|---|---|---|
| 10/01/2015 10/01/15 | Sold | $365,000 | 0.0% | $118 / Sq Ft |
| 09/01/2015 09/01/15 | Pending | -- | -- | -- |
| 04/06/2015 04/06/15 | For Sale | $365,000 | -- | $118 / Sq Ft |
Tax History Compared to Growth
Tax History
| Year | Tax Paid | Tax Assessment Tax Assessment Total Assessment is a certain percentage of the fair market value that is determined by local assessors to be the total taxable value of land and additions on the property. | Land | Improvement |
|---|---|---|---|---|
| 2024 | $2,701 | $705,900 | $38,000 | $667,900 |
| 2023 | $2,678 | $705,900 | $38,000 | $667,900 |
| 2022 | $2,678 | $705,900 | $38,000 | $667,900 |
| 2021 | $0 | $403,900 | $42,200 | $361,700 |
| 2020 | $1,910 | $403,900 | $42,200 | $361,700 |
| 2019 | $1,910 | $403,900 | $42,200 | $361,700 |
| 2018 | $1,708 | $403,900 | $42,200 | $361,700 |
| 2017 | $1,708 | $403,900 | $42,200 | $361,700 |
Agents Affiliated with this Home
-
Cameron Coley
C
Seller's Agent in 2015
Cameron Coley
CSC Residential
(828) 263-3932
9 in this area
21 Total Sales
-
Margo Lenmark

Buyer's Agent in 2015
Margo Lenmark
Allen Tate Realtors Boone
(828) 260-0873
45 in this area
154 Total Sales
Map
Source: High Country Association of REALTORS®
MLS Number: 190444
APN: 2942-08-8349-000
- Lot 2 Sec II Talon Dr
- Lot 1 Sec II Talon Dr
- 000 Alpine Way Unit 14
- 5359 Castle Ford Rd
- 81 Acres Cranberry Springs Rd
- 485 River Ridge Rd
- TBD Todd Railroad Grade Rd
- TBD (lots 5 & 6) River Ridge Rd
- 140 Gentry Rd
- TBD Lots 2 & 3 Eden's Gate Rd
- 187 Abigail Ln
- TBD Mill Creek Rd
- 1612 Mill Creek Rd
- Lot 11 Rivers Crest Estates
- 182 Canterbury Ln
- TBD Overlook Ln
- Tbd E Mill Creek Rd
- 1690 Tom Jackson Rd
- Lot #25 Cedar Ridge Dr
- 5 Riverwalk Ridge Rd
