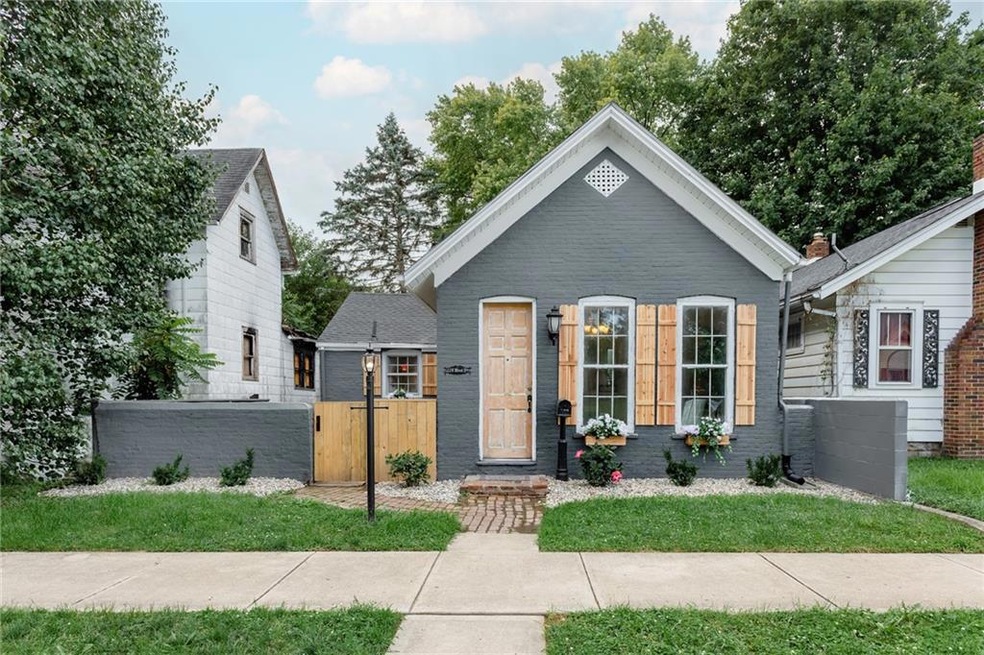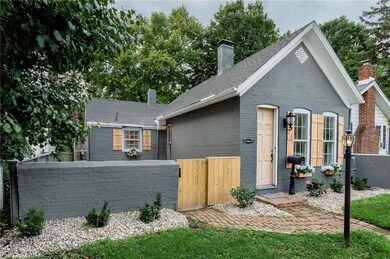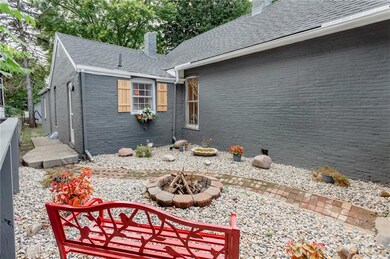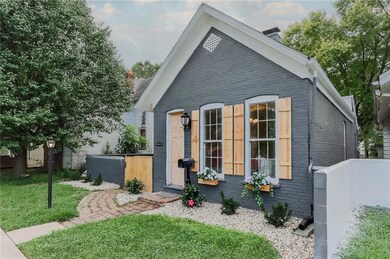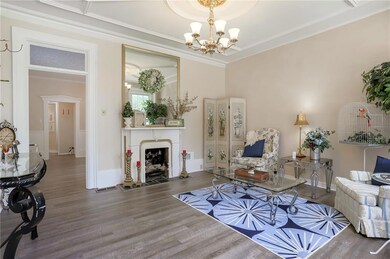
229 W 5th St Anderson, IN 46016
Highlights
- Vaulted Ceiling
- Wood Flooring
- Covered patio or porch
- Traditional Architecture
- No HOA
- Formal Dining Room
About This Home
As of March 20233 bedrooms, possibly 4! This Cottage, a brick home that has been restored to its original glory with extra features and updates. Walk to downtown, have access to major roadways, amenities, and I-69. There is an enclosed courtyard with firepit in the side yard. Interior features 3-bedrooms, 2-baths, and a finished basement. Basement has laundry room and a bonus room that can be used as an office or the 4th bedroom. Completely updated interior with stainless appliances. Large 1.5 car garage with workshop. 12- month home warranty included. New electric panel & water heater. 11x21' covered deck in rear. New windows have been installed in front of home.
Last Agent to Sell the Property
RE/MAX At The Crossing License #RB14042019 Listed on: 08/23/2022

Last Buyer's Agent
Adrian White
JF Property Group
Home Details
Home Type
- Single Family
Est. Annual Taxes
- $946
Year Built
- Built in 1875
Lot Details
- 5,184 Sq Ft Lot
Parking
- 1 Car Detached Garage
- Workshop in Garage
Home Design
- Traditional Architecture
- Brick Exterior Construction
- Concrete Perimeter Foundation
Interior Spaces
- 1-Story Property
- Woodwork
- Vaulted Ceiling
- Gas Log Fireplace
- Vinyl Clad Windows
- Living Room with Fireplace
- Formal Dining Room
- Fire and Smoke Detector
Kitchen
- Electric Oven
- Microwave
- Dishwasher
- Disposal
Flooring
- Wood
- Vinyl Plank
Bedrooms and Bathrooms
- 4 Bedrooms
- 2 Full Bathrooms
Laundry
- Dryer
- Washer
Finished Basement
- Basement Fills Entire Space Under The House
- Partial Basement
- Laundry in Basement
Outdoor Features
- Covered patio or porch
- Fire Pit
Schools
- Anderson High School
Utilities
- Forced Air Heating System
- Heating System Uses Gas
- Programmable Thermostat
- Gas Water Heater
Community Details
- No Home Owners Association
- Hazletts Subdivision
Listing and Financial Details
- Tax Lot 87
- Assessor Parcel Number 481112301078000003
Ownership History
Purchase Details
Home Financials for this Owner
Home Financials are based on the most recent Mortgage that was taken out on this home.Purchase Details
Home Financials for this Owner
Home Financials are based on the most recent Mortgage that was taken out on this home.Similar Homes in Anderson, IN
Home Values in the Area
Average Home Value in this Area
Purchase History
| Date | Type | Sale Price | Title Company |
|---|---|---|---|
| Warranty Deed | $208,000 | First American Title | |
| Warranty Deed | -- | Mcanlis Law Group Pc |
Mortgage History
| Date | Status | Loan Amount | Loan Type |
|---|---|---|---|
| Open | $180,000 | New Conventional | |
| Previous Owner | $154,000 | New Conventional | |
| Previous Owner | $54,927 | New Conventional | |
| Previous Owner | $59,200 | New Conventional |
Property History
| Date | Event | Price | Change | Sq Ft Price |
|---|---|---|---|---|
| 03/31/2023 03/31/23 | Sold | $208,000 | -6.7% | $121 / Sq Ft |
| 03/02/2023 03/02/23 | Pending | -- | -- | -- |
| 02/08/2023 02/08/23 | For Sale | $222,900 | +7.2% | $129 / Sq Ft |
| 12/16/2022 12/16/22 | Off Market | $208,000 | -- | -- |
| 10/27/2022 10/27/22 | Price Changed | $222,900 | -0.9% | $129 / Sq Ft |
| 09/26/2022 09/26/22 | Price Changed | $224,900 | -2.2% | $130 / Sq Ft |
| 08/23/2022 08/23/22 | For Sale | $229,900 | +228.4% | $133 / Sq Ft |
| 06/24/2022 06/24/22 | Sold | $70,000 | -12.5% | $41 / Sq Ft |
| 06/13/2022 06/13/22 | Pending | -- | -- | -- |
| 06/08/2022 06/08/22 | Price Changed | $80,000 | -5.9% | $46 / Sq Ft |
| 06/07/2022 06/07/22 | For Sale | $85,000 | 0.0% | $49 / Sq Ft |
| 05/26/2022 05/26/22 | Pending | -- | -- | -- |
| 05/23/2022 05/23/22 | For Sale | $85,000 | -- | $49 / Sq Ft |
Tax History Compared to Growth
Tax History
| Year | Tax Paid | Tax Assessment Tax Assessment Total Assessment is a certain percentage of the fair market value that is determined by local assessors to be the total taxable value of land and additions on the property. | Land | Improvement |
|---|---|---|---|---|
| 2024 | $1,609 | $147,100 | $6,400 | $140,700 |
| 2023 | $852 | $80,600 | $6,100 | $74,500 |
| 2022 | $1,034 | $46,200 | $5,700 | $40,500 |
| 2021 | $988 | $43,900 | $5,700 | $38,200 |
| 2020 | $947 | $41,900 | $5,400 | $36,500 |
| 2019 | $882 | $39,000 | $5,400 | $33,600 |
| 2018 | $836 | $36,200 | $5,400 | $30,800 |
| 2017 | $714 | $35,700 | $5,400 | $30,300 |
| 2016 | $714 | $35,700 | $5,400 | $30,300 |
| 2014 | $730 | $36,500 | $5,500 | $31,000 |
| 2013 | $730 | $36,500 | $5,500 | $31,000 |
Agents Affiliated with this Home
-
Jim Wood

Seller's Agent in 2023
Jim Wood
RE/MAX At The Crossing
(765) 617-7611
60 in this area
117 Total Sales
-
A
Buyer's Agent in 2023
Adrian White
JF Property Group
-
A
Seller's Agent in 2022
Allen Williams
Berkshire Hathaway Home
-
A
Seller Co-Listing Agent in 2022
Abigail Dudich
Berkshire Hathaway Home
Map
Source: MIBOR Broker Listing Cooperative®
MLS Number: 21878732
APN: 48-11-12-301-078.000-003
