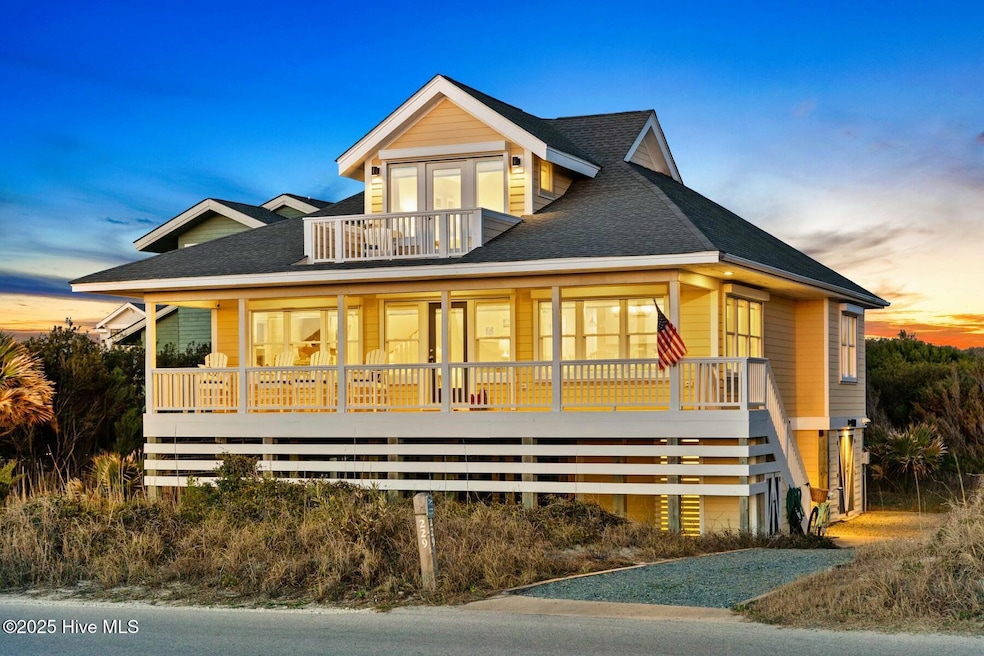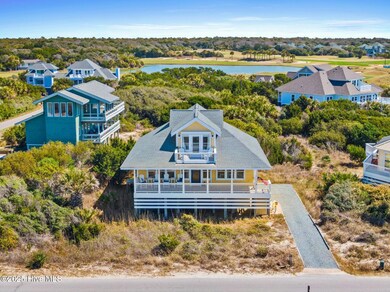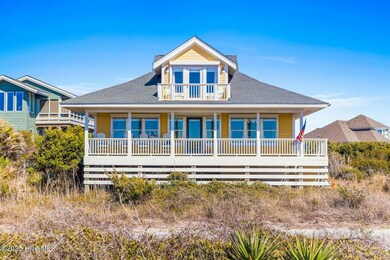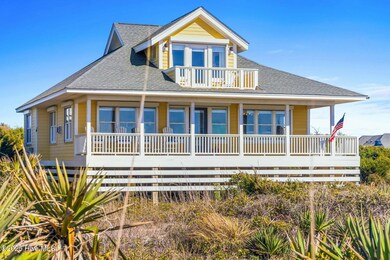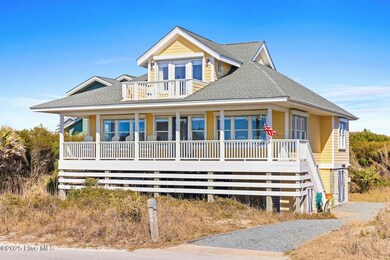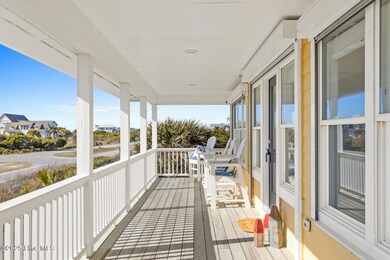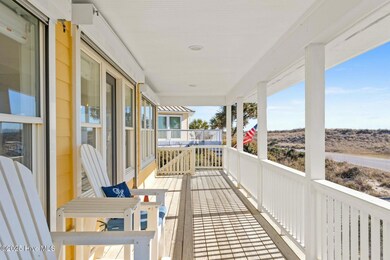
229 W Bald Head Wynd Bald Head Island, NC 28461
Highlights
- Community Beach Access
- Clubhouse
- Wood Flooring
- Ocean View
- Deck
- Furnished
About This Home
As of May 2025Welcome to the kind of coastal escape that invites you to slow down, soak in the sunset, and savor every moment. Thoughtfully renovated and beautifully furnished, this 3-bedroom, 3.5-bath retreat offers sweeping views of the water and year-round sunsets that truly steal the show.Inside, you'll find the ease of an open floor plan paired with refined updates throughout: hardwood floors, a gas fireplace with a reclaimed wood mantle, and a stunning kitchen with quartz countertops, marble backsplash, under-cabinet lighting, and top-tier appliances ready for the family chef (yes, even the ice cream maker stays!).Each bedroom has its own private bath--ideal for hosting family or friends. The primary suite is a standout with marble floors, his-and-hers closets, a soaking tub, and a spa-like feel.Smart upgrades offer peace of mind and comfort, including a Rinnai tankless water heater, spray foam insulation, new roof with ice and water shield, and a roll-down hurricane shutter system for the entire home. Tech-savvy buyers will appreciate the Philips Hue lighting system and Google mesh Wi-Fi which offers flexibility for the hopefully rare occasion of working from home. Located just seconds from all the amenities of the Bald Head Island Club and close to the marina, Old Baldy, shops, and restaurants, this home offers that rare mix of convenience and quiet--everything you imagine when you think of the perfect island cottage.Conveying fully furnished (with a few exclusions), the home includes a 2025 golf cart, beach gear, bikes, and even beach towels--fully stocked for immediate enjoyment. A BHI Club Lifestyle Membership is available for separate purchase.Ready to exhale? Your island getaway is waiting.
Last Agent to Sell the Property
Intracoastal Realty License #288981 Listed on: 03/20/2025

Home Details
Home Type
- Single Family
Est. Annual Taxes
- $9,048
Year Built
- Built in 1998
Lot Details
- 0.29 Acre Lot
- Lot Dimensions are 168x173x42x120
- Property is zoned Bh-Pd-1
HOA Fees
- $49 Monthly HOA Fees
Home Design
- Wood Frame Construction
- Shingle Roof
- Wood Siding
- Piling Construction
- Stick Built Home
Interior Spaces
- 1,743 Sq Ft Home
- 2-Story Property
- Furnished
- Ceiling height of 9 feet or more
- Ceiling Fan
- Gas Log Fireplace
- Shutters
- Blinds
- Combination Dining and Living Room
- Ocean Views
- Hurricane or Storm Shutters
Kitchen
- Stove
- Built-In Microwave
- Dishwasher
- Kitchen Island
Flooring
- Wood
- Tile
Bedrooms and Bathrooms
- 3 Bedrooms
- Walk-In Closet
- Walk-in Shower
Laundry
- Laundry in Hall
- Dryer
- Washer
Parking
- 2 Car Attached Garage
- Side Facing Garage
- Off-Street Parking
Outdoor Features
- Outdoor Shower
- Deck
- Covered patio or porch
Schools
- Southport Elementary School
- South Brunswick Middle School
- South Brunswick High School
Utilities
- Central Air
- Heat Pump System
- Tankless Water Heater
- Municipal Trash
Listing and Financial Details
- Assessor Parcel Number 2641f020
Community Details
Overview
- Bald Head Association, Phone Number (910) 457-4676
- Bhi Subdivision
- Maintained Community
Amenities
- Clubhouse
Recreation
- Community Beach Access
- Marina
Ownership History
Purchase Details
Home Financials for this Owner
Home Financials are based on the most recent Mortgage that was taken out on this home.Purchase Details
Home Financials for this Owner
Home Financials are based on the most recent Mortgage that was taken out on this home.Purchase Details
Purchase Details
Home Financials for this Owner
Home Financials are based on the most recent Mortgage that was taken out on this home.Purchase Details
Home Financials for this Owner
Home Financials are based on the most recent Mortgage that was taken out on this home.Similar Homes in Bald Head Island, NC
Home Values in the Area
Average Home Value in this Area
Purchase History
| Date | Type | Sale Price | Title Company |
|---|---|---|---|
| Warranty Deed | $1,550,000 | None Listed On Document | |
| Warranty Deed | $1,550,000 | None Listed On Document | |
| Warranty Deed | $673,000 | None Available | |
| Warranty Deed | -- | None Available | |
| Warranty Deed | $410,000 | None Available | |
| Warranty Deed | $138,000 | None Available |
Mortgage History
| Date | Status | Loan Amount | Loan Type |
|---|---|---|---|
| Open | $1,240,000 | New Conventional | |
| Closed | $1,240,000 | New Conventional | |
| Previous Owner | $538,000 | New Conventional | |
| Previous Owner | $720,000 | Adjustable Rate Mortgage/ARM | |
| Previous Owner | $615,000 | Adjustable Rate Mortgage/ARM | |
| Previous Owner | $560,000 | Adjustable Rate Mortgage/ARM |
Property History
| Date | Event | Price | Change | Sq Ft Price |
|---|---|---|---|---|
| 05/01/2025 05/01/25 | Sold | $1,550,000 | +1.6% | $889 / Sq Ft |
| 03/28/2025 03/28/25 | Pending | -- | -- | -- |
| 03/20/2025 03/20/25 | For Sale | $1,525,000 | +126.6% | $875 / Sq Ft |
| 02/16/2018 02/16/18 | Sold | $673,000 | -11.4% | $393 / Sq Ft |
| 11/29/2017 11/29/17 | Pending | -- | -- | -- |
| 05/03/2017 05/03/17 | For Sale | $760,000 | +85.4% | $443 / Sq Ft |
| 05/23/2012 05/23/12 | Sold | $410,000 | -46.7% | $241 / Sq Ft |
| 05/22/2012 05/22/12 | Pending | -- | -- | -- |
| 04/16/2010 04/16/10 | For Sale | $769,000 | -- | $452 / Sq Ft |
Tax History Compared to Growth
Tax History
| Year | Tax Paid | Tax Assessment Tax Assessment Total Assessment is a certain percentage of the fair market value that is determined by local assessors to be the total taxable value of land and additions on the property. | Land | Improvement |
|---|---|---|---|---|
| 2024 | $9,048 | $863,400 | $225,250 | $638,150 |
| 2023 | $8,788 | $863,400 | $225,250 | $638,150 |
| 2022 | $0 | $674,980 | $255,000 | $419,980 |
| 2021 | $0 | $674,980 | $255,000 | $419,980 |
| 2020 | $8,551 | $674,980 | $255,000 | $419,980 |
| 2019 | $8,551 | $255,000 | $255,000 | $0 |
| 2018 | $6,302 | $497,450 | $180,000 | $317,450 |
| 2017 | $6,178 | $180,000 | $180,000 | $0 |
| 2016 | $6,178 | $180,000 | $180,000 | $0 |
| 2015 | $6,178 | $497,450 | $180,000 | $317,450 |
| 2014 | $8,864 | $789,240 | $350,000 | $439,240 |
Agents Affiliated with this Home
-
Stephanie Blake

Seller's Agent in 2025
Stephanie Blake
Intracoastal Realty
(443) 848-9811
87 in this area
88 Total Sales
-
Suzanne O'Bryant

Buyer's Agent in 2025
Suzanne O'Bryant
Landmark Sotheby's International Realty
(910) 616-7951
70 in this area
87 Total Sales
-
M
Seller's Agent in 2018
Michael Boozell
Atlantic Realty Professionals, Inc
(910) 470-9500
-
J
Buyer's Agent in 2018
Janice Alexander
Landmark Sotheby's International Realty
-
David Berne

Seller's Agent in 2012
David Berne
Atlantic Realty Professionals, Inc
(910) 470-0198
169 in this area
183 Total Sales
-
Kurt Bonney

Seller Co-Listing Agent in 2012
Kurt Bonney
Tiffany's Beach Properties
(910) 352-1928
91 in this area
92 Total Sales
Map
Source: Hive MLS
MLS Number: 100496209
APN: 2641F020
- 7 Water Thrush Ct
- 225 W Bald Head Wynd
- 30 Sandpiper Trail
- 10 Royal Tern Ct
- 11 Royal Tern Ct
- 305 S Bald Head Wynd Unit 16
- 305 S Bald Head Wynd Unit 15
- 8 Racerunner Ct
- 17 Musket Ct
- 5 Musket Ct
- 26 Cape Fear Trail
- 20 Cape Fear Trail
- 55 Fort Holmes Trail
- 45 Fort Holmes Trail
- 52 Fort Holmes Trail
- 224 W Bald Head Wynd
- 11 Black Skimmer Trail
- 43 Fort Holmes Trail
- 26 Black Skimmer Trail
- 22 Black Skimmer Trail
