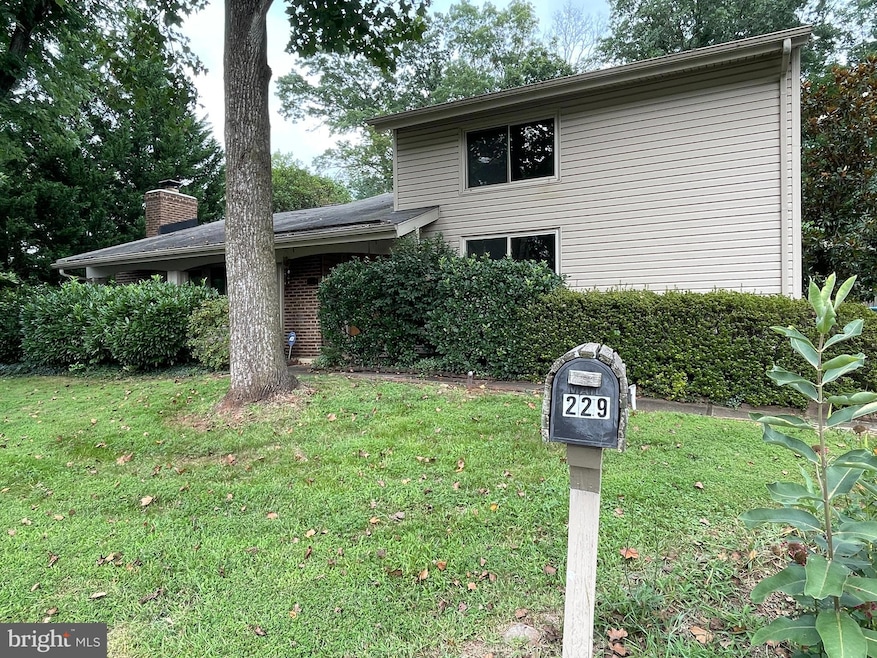
229 W Meadowland Ln Sterling, VA 20164
Estimated payment $3,351/month
Highlights
- Popular Property
- View of Trees or Woods
- Lake Privileges
- Dominion High School Rated A-
- Open Floorplan
- Community Lake
About This Home
Looking for a canvas to personalize this home and make it truly yours? This home is for you! With some TLC, you can complete this home and truly personalize it as you want from upgrading the kitchen to laying down your favorite flooring and even choosing your favorite color of paint!
Sitting in the quiet part of the neighborhood, this house has great bones and has a huge fully fenced in backyard with a shed for all your supplies. This is exceptional main level living with all your amenities including the Primary Bedroom, Primary Bathroom, Kitchen, Living Room, Dining Room, two other bedrooms, Family Room, and all the exits are all on the main level. This 3BR, 2BA home also includes plumbing for a 3rd bathroom in the loft area of the 2nd level which could be converted into another bedroom.
Take a look! At this price, you can fully customize this home to your taste and desire!
Community amenities include an outdoor pool, tennis courts, walking and bike trails, basketball court, 3 acre lake, volleyball court and more! Just a short distance from Tysons Corner, Leesburg, Ashburn, Reston, Rt.28, Rt.7, and Dulles Airport! Tons of local restaurants, shopping, and a variety of grocery stores all nearby.
Home Details
Home Type
- Single Family
Est. Annual Taxes
- $4,770
Year Built
- Built in 1974
Lot Details
- 9,148 Sq Ft Lot
- Backs To Open Common Area
- Landscaped
- Wooded Lot
- Backs to Trees or Woods
- Property is zoned PDH3
HOA Fees
- $78 Monthly HOA Fees
Home Design
- Contemporary Architecture
- Slab Foundation
- Asphalt Roof
- Vinyl Siding
Interior Spaces
- 1,921 Sq Ft Home
- Property has 2 Levels
- Open Floorplan
- Cathedral Ceiling
- Ceiling Fan
- 1 Fireplace
- Sliding Doors
- Family Room
- Living Room
- Dining Room
- Den
- Views of Woods
Bedrooms and Bathrooms
- 3 Main Level Bedrooms
- En-Suite Primary Bedroom
- En-Suite Bathroom
- 2 Full Bathrooms
Parking
- Driveway
- On-Street Parking
Accessible Home Design
- Level Entry For Accessibility
Outdoor Features
- Lake Privileges
- Patio
- Shed
Schools
- Dominion High School
Utilities
- Forced Air Heating and Cooling System
- Underground Utilities
- Electric Water Heater
- Cable TV Available
Listing and Financial Details
- Coming Soon on 8/13/25
- Tax Lot 748
- Assessor Parcel Number 011194806000
Community Details
Overview
- Association fees include common area maintenance, pool(s)
- Sugarland Run Homeowners Association
- Sugarland Run Subdivision, Laguna Floorplan
- Property Manager
- Community Lake
- Planned Unit Development
Amenities
- Community Center
Recreation
- Tennis Courts
- Community Basketball Court
- Volleyball Courts
- Community Playground
- Community Pool
- Jogging Path
- Bike Trail
Map
Home Values in the Area
Average Home Value in this Area
Tax History
| Year | Tax Paid | Tax Assessment Tax Assessment Total Assessment is a certain percentage of the fair market value that is determined by local assessors to be the total taxable value of land and additions on the property. | Land | Improvement |
|---|---|---|---|---|
| 2024 | $4,770 | $551,440 | $203,800 | $347,640 |
| 2023 | $4,612 | $527,140 | $203,800 | $323,340 |
| 2022 | $4,339 | $487,550 | $193,800 | $293,750 |
| 2021 | $4,210 | $429,620 | $178,800 | $250,820 |
| 2020 | $4,263 | $411,910 | $153,800 | $258,110 |
| 2019 | $4,145 | $396,650 | $153,800 | $242,850 |
| 2018 | $3,792 | $349,490 | $138,800 | $210,690 |
| 2017 | $3,873 | $344,230 | $138,800 | $205,430 |
| 2016 | $3,878 | $338,680 | $0 | $0 |
| 2015 | $3,564 | $193,740 | $0 | $193,740 |
| 2014 | $3,504 | $183,060 | $0 | $183,060 |
Purchase History
| Date | Type | Sale Price | Title Company |
|---|---|---|---|
| Warranty Deed | $350,000 | -- | |
| Deed | $149,900 | -- |
Mortgage History
| Date | Status | Loan Amount | Loan Type |
|---|---|---|---|
| Open | $262,000 | New Conventional | |
| Closed | $287,000 | New Conventional | |
| Closed | $280,000 | New Conventional | |
| Previous Owner | $137,362 | No Value Available |
Similar Homes in Sterling, VA
Source: Bright MLS
MLS Number: VALO2104336
APN: 011-19-4806
- 223 W Meadowland Ln
- 276 W Meadowland Ln
- 402 Sugarland Run Dr
- 203 N Cottage Rd
- 515 Sugarland Run Dr
- 444 Sugarland Run Dr
- 132 E Meadowland Ln
- 722 Sugarland Run Dr
- 20607 Woodmere Ct
- 15 Greenfield Ct
- 234 Willow Terrace
- 20549 Grant Ct
- 116 Sugarland Run Dr
- 810 Sugarland Run Dr
- 20683 Waterfall Branch Terrace
- 47327 Rock Falls Terrace
- 86 Sugarland Run Dr
- 816 Sugarland Run Dr
- 30125 Merchant Ct
- 20687 Smithfield Ct
- 21 Monarch Dr
- 111 Biscayne Ct
- 14 Simeon Ln
- 20717 Waterfall Branch Terrace
- 20687 Waterfall Branch Terrace
- 310 Silver Ridge Dr
- 47333 Blackwater Falls Terrace
- 33 Sugarland Square Ct
- 118 N Cottage Rd
- 10824 Monticello Dr
- 46858 Lawnes Creek Terrace
- 47369 Darkhollow Falls Terrace
- 20551 Ashley Terrace
- 46704 Manchester Terrace
- 1300 Sanderson Dr
- 208 Charing Ct
- 46830 Graham Cove Square
- 46695 Paragon Terrace
- 312 Samantha Dr
- 20511 Zolabeane Square






