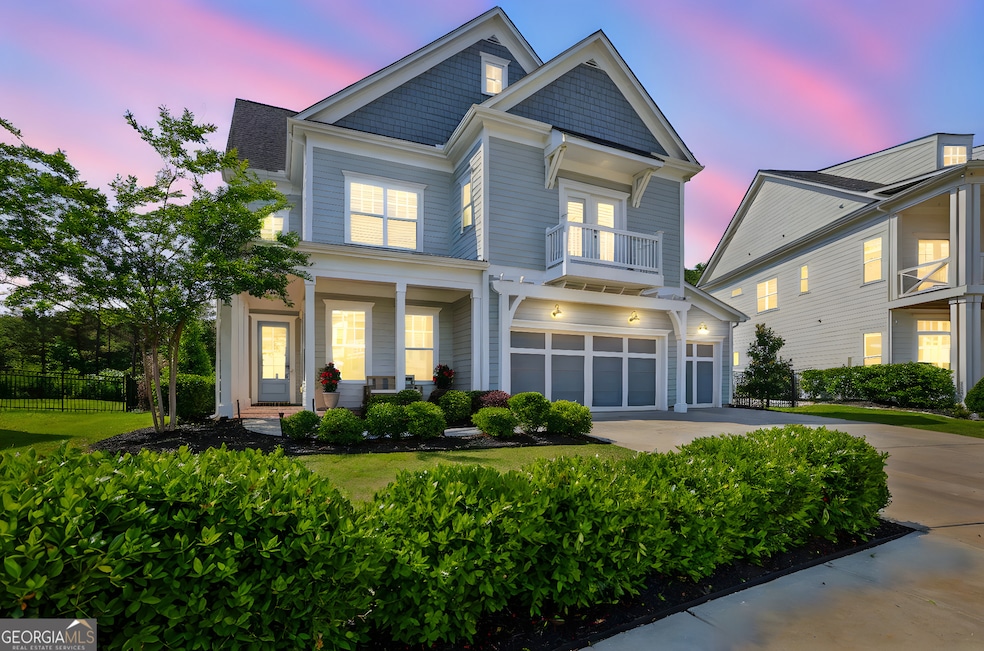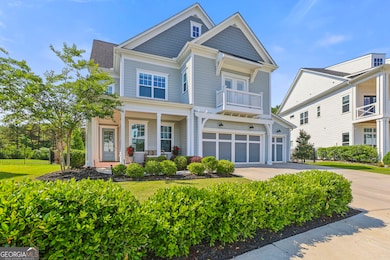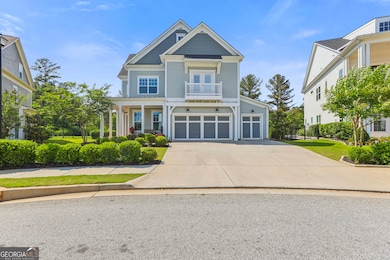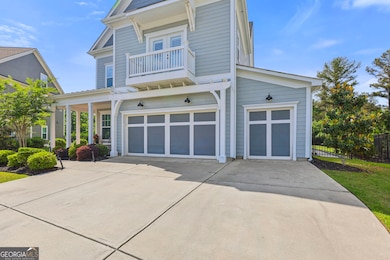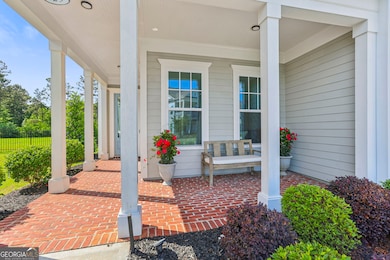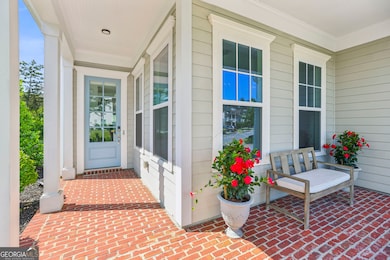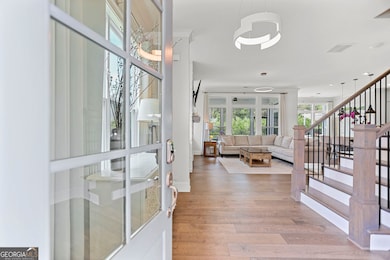Welcome to one of the largest lots in Everton Parkside! Located in the McIntosh High School district, this home boasts over $150K in recent upgrades, adding to several high-end features originally included during construction. Covered front porch entryway leads into an open foyer, living room, and kitchen layout. The home features a gas brick fireplace, custom cabinetry, remote-controlled privacy shades, plantation shutters, hardwood flooring, and a flex room with access to half bath. Enjoy tall ceilings and windows, an oversized kitchen island made of quartz, complemented by soft-close cabinets extending to the ceiling. The kitchen also features a custom built-in oven and microwave, stainless steel appliances, walk-in pantry, custom desk with cabinets and a side breakfast area with elaborate windows overlooking the backyard oasis. Upstairs, the large primary suite features an open sitting area with new carpet, an expansive walk-in tile shower in the master bathroom with bench, a master custom closet system with access to the laundry room through the hallway or master closet. The floor also features a second bedroom with its own private full bath, suitable as a second master bedroom, teen suite, or guest room. Two additional bedrooms are connected by a Jack and Jill bathroom, with one bedroom featuring a stone electric fireplace and French doors leading to the front balcony, great for a study or luxury bedroom. This John Weiland Calder DS floor plan also offers the potential for a 3rd floor build-out and elevator. The backyard oasis features a screened porch off the kitchen with remote privacy shades, a fully fenced yard with a tiled walkway leading to a custom-built gas fire pit and spacious outdoor kitchen area featuring oversized poured concrete countertops, built-in gas grill, minifridge, cabinets, and pizza maker. New landscaping ensures additional privacy and is maintained by the home's irrigation system. The property includes a two-car garage with an attached golf cart garage and a car charging station. Residents can enjoy access to two pools, tennis courts, pickleball, playground, clubhouse, dog park, and the extensive 100+ miles of trails throughout Peachtree City. Conveniently close to shopping, dining, recreation, and less than 30 miles from Hartsfield International Airport.

