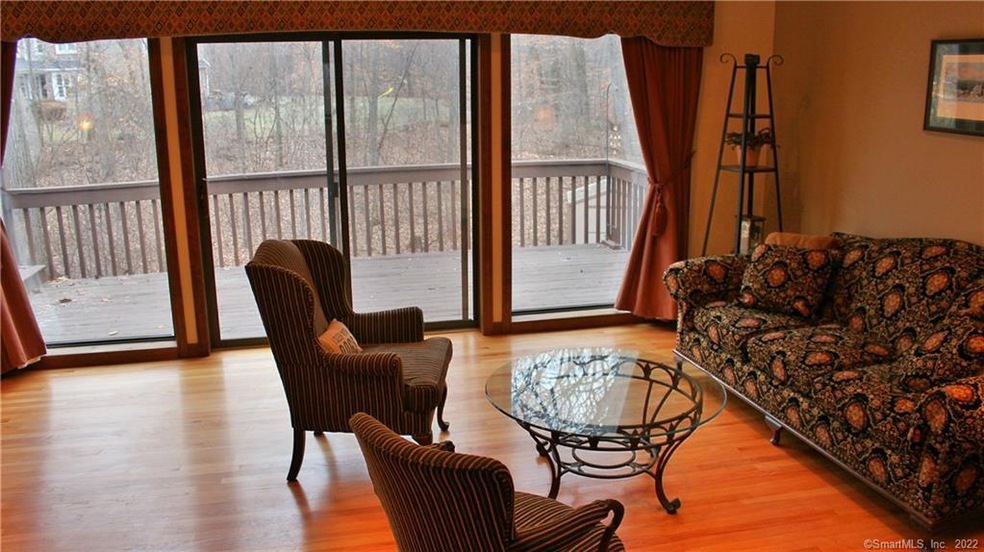
229 Wiese Rd Cheshire, CT 06410
Cheshire NeighborhoodEstimated Value: $533,551 - $684,000
Highlights
- 1.79 Acre Lot
- Property is near public transit
- Attic
- Darcey School Rated A-
- Ranch Style House
- 1 Fireplace
About This Home
As of March 2019Beautiful spacious 4 bedroom, 3 bath ranch with private driveway located on 1.74 areas, This home boasts large rooms, hardwood floors, skylights and an over sized walk out two car garage and a fireplace located in the family room. Bonus living space downstairs includes bedroom, family room and full bathroom in the walkout basement. Lots and lots of storage! Laundry one the first floor for easy living. Remodeled bathroom and kitchen with formal dinning room. Expansive deck for summer fun makes this a must see home!!
Last Listed By
Higgins Group Real Estate License #RES.0783298 Listed on: 01/31/2019

Home Details
Home Type
- Single Family
Est. Annual Taxes
- $7,524
Year Built
- Built in 1989
Lot Details
- 1.79 Acre Lot
- Property is zoned R-40
Home Design
- Ranch Style House
- Concrete Foundation
- Frame Construction
- Fiberglass Roof
- Vinyl Siding
Interior Spaces
- 1 Fireplace
- Basement Fills Entire Space Under The House
- Attic
Kitchen
- Electric Range
- Dishwasher
Bedrooms and Bathrooms
- 4 Bedrooms
- 3 Full Bathrooms
Laundry
- Electric Dryer
- Washer
Parking
- 2 Car Attached Garage
- Private Driveway
Outdoor Features
- Balcony
Location
- Property is near public transit
- Property is near shops
Schools
- Highland Elementary School
- Cheshire High School
Utilities
- Central Air
- Baseboard Heating
- Heating System Uses Oil
- Heating System Uses Oil Above Ground
- Tankless Water Heater
Community Details
- No Home Owners Association
- Public Transportation
Ownership History
Purchase Details
Home Financials for this Owner
Home Financials are based on the most recent Mortgage that was taken out on this home.Purchase Details
Purchase Details
Similar Homes in the area
Home Values in the Area
Average Home Value in this Area
Purchase History
| Date | Buyer | Sale Price | Title Company |
|---|---|---|---|
| Tresp Ashley C | $360,000 | -- | |
| Tresp Ashley C | $360,000 | -- | |
| Tenedine John A | $349,000 | -- | |
| Tenedine John A | $349,000 | -- | |
| Schwab Daniel L | $290,000 | -- | |
| Schwab Daniel L | $290,000 | -- |
Mortgage History
| Date | Status | Borrower | Loan Amount |
|---|---|---|---|
| Open | Tresp Ashley C | $338,499 | |
| Closed | Tresp Ashley C | $342,000 | |
| Previous Owner | Washburn Richard | $231,000 | |
| Previous Owner | Washburn Richard | $300,000 |
Property History
| Date | Event | Price | Change | Sq Ft Price |
|---|---|---|---|---|
| 03/26/2019 03/26/19 | Sold | $360,000 | -6.2% | $163 / Sq Ft |
| 02/06/2019 02/06/19 | Pending | -- | -- | -- |
| 01/31/2019 01/31/19 | For Sale | $383,900 | -- | $174 / Sq Ft |
Tax History Compared to Growth
Tax History
| Year | Tax Paid | Tax Assessment Tax Assessment Total Assessment is a certain percentage of the fair market value that is determined by local assessors to be the total taxable value of land and additions on the property. | Land | Improvement |
|---|---|---|---|---|
| 2024 | $8,873 | $323,120 | $88,620 | $234,500 |
| 2023 | $8,284 | $236,090 | $88,660 | $147,430 |
| 2022 | $8,103 | $236,090 | $88,660 | $147,430 |
| 2021 | $7,895 | $234,140 | $88,660 | $145,480 |
| 2020 | $7,778 | $234,140 | $88,660 | $145,480 |
| 2019 | $7,778 | $234,140 | $88,660 | $145,480 |
| 2018 | $7,524 | $230,650 | $89,330 | $141,320 |
| 2017 | $7,367 | $230,650 | $89,330 | $141,320 |
| 2016 | $7,079 | $230,650 | $89,330 | $141,320 |
| 2015 | $7,079 | $230,650 | $89,330 | $141,320 |
| 2014 | $6,977 | $230,650 | $89,330 | $141,320 |
Agents Affiliated with this Home
-
Susan Fitzpatrick
S
Seller's Agent in 2019
Susan Fitzpatrick
Higgins Group Real Estate
(203) 928-8000
35 Total Sales
-
Stacey Deangelis

Buyer's Agent in 2019
Stacey Deangelis
Calcagni Real Estate
(203) 494-7068
72 in this area
181 Total Sales
Map
Source: SmartMLS
MLS Number: 170160243
APN: CHES-000058-000008
- 15 Melrose Dr Unit Lot 4
- 21 Melrose Dr Unit Lot 2
- 454 Castle Glenn
- 488 Cardinal Ln
- 3 Melrose Dr Unit Lot 9
- 614 Wiese Rd
- 453 E Mitchell Ave Unit 453
- 259 Redwood Ln
- 41 Surrey Dr
- 3 Cedar Ln
- 25 Atwater Place
- 40 Kensington Ct
- 671 Cortland Cir
- 8 Melrose Dr
- 6 Melrose Dr Unit Lot 10
- 11 Melrose Dr Unit 5
- 9 Melrose Dr Unit 6
- 32 Bennett Ave
- 41 Wallingford Rd
- 689 S Meriden Rd
