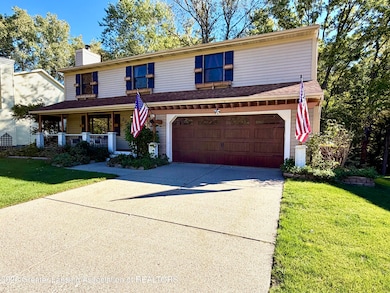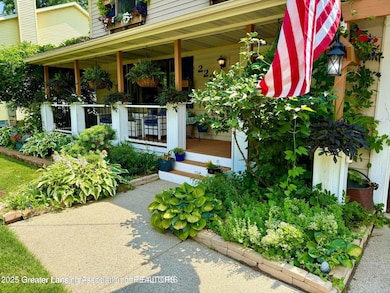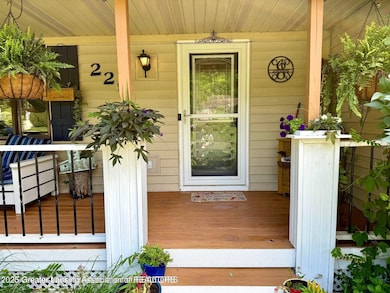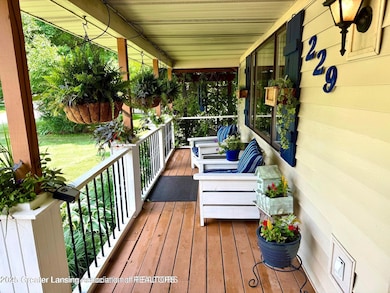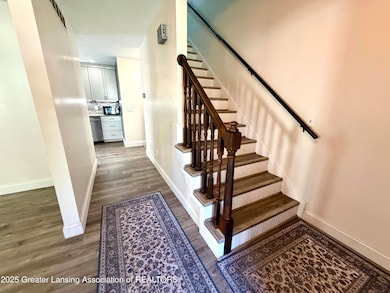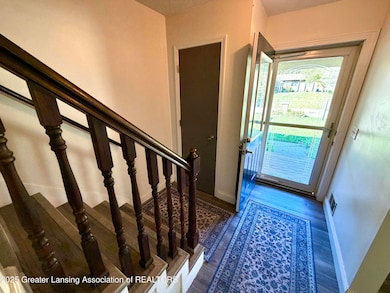
229 Williamsburg Rd Lansing, MI 48917
Estimated payment $2,065/month
Highlights
- View of Trees or Woods
- Deck
- Traditional Architecture
- Leon W. Hayes Middle School Rated A-
- Wooded Lot
- Granite Countertops
About This Home
WELCOME HOME TO 229 WILLIAMSBURG RD! THIS FABULOUS HOME OFFERS AMOST 2700 SQ. FT. OF FINISHED LIVING SPACE INCLUDING THE MOSTLY FINISHED WALK-OUT BASEMENT! THERE ARE 4 LARGE BEDROOMS INCLUDING A MASSIVE OWNER SUITE & 3.5 BATHS! THERE HAVE BEEN MANY UPDATES INCLUDING A GOURMET CUSTOM GRANITE KITCHEN, COFFEE BAR, FLOORING, PAINT, APPLIANCES, & SO MUCH MORE! WHEN YOU ARRIVE AT THE BEAUTIFUL HOME YOU ARE IMMEDIATELY GREETED BY THE CUSTOM LANDSCAPING & HUGE FRONT PORCH PERFECT FOR RELAXING! THE LIVING ROOM IS WARM & FRIENDLY WITH A FIREPLACE, BUILT-INS, & OWNER ENHANCEMENTS! THE KITCHEN IS AMAZING & PERFECT FOR THE HOME CHEF! THE LOWER LEVEL IS A WALK-OUT AND HAS A FAMILY ROOM & FULL BATH! THE OWNERS KAYAK IN THE CREEK IN THE BACK OF THE HOME AS WELL! HURRY!
Listing Agent
RE/MAX Real Estate Professionals License #6501323451 Listed on: 11/29/2025

Home Details
Home Type
- Single Family
Est. Annual Taxes
- $2,757
Year Built
- Built in 1987 | Remodeled
Lot Details
- 0.33 Acre Lot
- Lot Dimensions are 81x182
- Private Entrance
- Landscaped
- Lot Sloped Down
- Wooded Lot
- Private Yard
- Garden
- Back and Front Yard
Parking
- 2 Car Attached Garage
- Oversized Parking
- Front Facing Garage
- Garage Door Opener
Property Views
- Woods
- Neighborhood
Home Design
- Traditional Architecture
- Shingle Roof
- Vinyl Siding
- Concrete Perimeter Foundation
Interior Spaces
- 2-Story Property
- Built-In Features
- Crown Molding
- Ceiling Fan
- Recessed Lighting
- Raised Hearth
- Fireplace Features Masonry
- Gas Fireplace
- Insulated Windows
- Window Treatments
- Entrance Foyer
- Living Room with Fireplace
- Storage
Kitchen
- Eat-In Kitchen
- Breakfast Bar
- Gas Oven
- Self-Cleaning Oven
- Gas Range
- Range Hood
- Freezer
- Ice Maker
- Dishwasher
- Stainless Steel Appliances
- Granite Countertops
- Disposal
Flooring
- Carpet
- Laminate
Bedrooms and Bathrooms
- 4 Bedrooms
- Walk-In Closet
- Double Vanity
Laundry
- Laundry Room
- Laundry on lower level
- Washer and Dryer
Partially Finished Basement
- Walk-Out Basement
- Basement Fills Entire Space Under The House
- Stubbed For A Bathroom
Home Security
- Smart Thermostat
- Fire and Smoke Detector
Eco-Friendly Details
- Green Features
- Energy-Efficient HVAC
Outdoor Features
- Deck
- Patio
- Fire Pit
- Exterior Lighting
- Outdoor Storage
- Rain Gutters
- Front Porch
Utilities
- Forced Air Heating and Cooling System
- Heating System Uses Natural Gas
- High Speed Internet
- Cable TV Available
Community Details
- Gettysburg Subdivision
Map
Home Values in the Area
Average Home Value in this Area
Tax History
| Year | Tax Paid | Tax Assessment Tax Assessment Total Assessment is a certain percentage of the fair market value that is determined by local assessors to be the total taxable value of land and additions on the property. | Land | Improvement |
|---|---|---|---|---|
| 2025 | $5,232 | $161,400 | $0 | $0 |
| 2024 | $2,678 | $151,900 | $0 | $0 |
| 2023 | $2,495 | $135,900 | $0 | $0 |
| 2022 | $4,411 | $131,700 | $0 | $0 |
| 2021 | $4,214 | $125,400 | $0 | $0 |
| 2020 | $4,157 | $117,300 | $0 | $0 |
| 2019 | $4,097 | $110,005 | $0 | $0 |
| 2018 | $3,842 | $107,300 | $0 | $0 |
| 2017 | $3,194 | $99,100 | $0 | $0 |
| 2016 | -- | $94,400 | $0 | $0 |
| 2015 | -- | $91,900 | $0 | $0 |
| 2014 | -- | $86,200 | $0 | $0 |
| 2013 | -- | $84,900 | $0 | $0 |
Property History
| Date | Event | Price | List to Sale | Price per Sq Ft | Prior Sale |
|---|---|---|---|---|---|
| 11/29/2025 11/29/25 | For Sale | $349,900 | +62.7% | $127 / Sq Ft | |
| 05/22/2017 05/22/17 | Sold | $215,000 | -2.2% | $85 / Sq Ft | View Prior Sale |
| 03/27/2017 03/27/17 | Pending | -- | -- | -- | |
| 11/12/2016 11/12/16 | Price Changed | $219,900 | -2.2% | $87 / Sq Ft | |
| 10/28/2016 10/28/16 | Price Changed | $224,900 | -2.2% | $89 / Sq Ft | |
| 10/07/2016 10/07/16 | For Sale | $229,900 | -- | $91 / Sq Ft |
Purchase History
| Date | Type | Sale Price | Title Company |
|---|---|---|---|
| Warranty Deed | $215,000 | Tri County Title Agency Llc |
Mortgage History
| Date | Status | Loan Amount | Loan Type |
|---|---|---|---|
| Open | $204,250 | New Conventional |
About the Listing Agent

Experience-Awards:
I am Daily Practicing the "Golden Rule" Professionally and Personally Over 37 years of Sales / Sales Management Experience
Greater Lansing Homebuilders Association Member Since 2004
QUALITY BUSINESS AWARDS #1 RATED REALTOR IN EAST LANSING FOR 2024
GLAR Member Since 2004 / MI Licensed Realtor since January 2004
RE/MAX CHAIRMAN’S CLUB AWARD-WINNING AGENT 2023-2024
#1 Individual Coldwell Banker Agent in Michigan in 2018 & 2019 for Units
#3 Individual
Travis' Other Listings
Source: Greater Lansing Association of Realtors®
MLS Number: 292850
APN: 040-049-501-110-00
- 7520 Williamsburg Rd
- 110 N Canal Rd
- 611 S Canal Rd
- 7635 Blue Spruce Ln
- 7327 Golf Gate Dr
- 7115 Ravenna Trail Unit 74
- 7304 Player's Club Dr
- 7119 Ravenna Trail Unit 73
- Lot 2 Laurelwood
- Lot 30 Doe Pass
- 6025 Madeira Dr Unit 111
- Lot 61 Doe Pass
- Lot 47 Doe Pass
- 1205 Woodmeadow Unit 201
- Lot 60 Doe Pass
- 1120 Rolling Green Ln
- 1108 Summergreen Ln Unit 103
- 6531 Windsong Way
- 6606 Windsong Way
- Lot 53 Doe Pass
- 7606 Briarbrook Dr
- 7605 Heritage Dr
- 410 Charity Cir
- 6250 W Michigan Ave
- 6300 W Michigan Ave
- 6301 Frank N Dot Ct Unit 1
- 6301 Frankn Dot Dr Unit 4
- 831 Brookside Dr
- 1011 Runaway Bay Dr
- 7715 Streamwood Dr
- 7500 Chapel Hill Dr
- 229 Parkwood Dr
- 7530 Waters Edge
- 7500 Yellow Wood
- 5332 W Michigan Ave
- 1900 Redbud Ln
- 5303 Ivan Dr
- 7877 Celosia Dr
- 8156 Roslyn Hill
- 526 Dornet Dr

