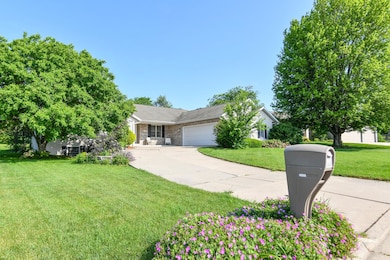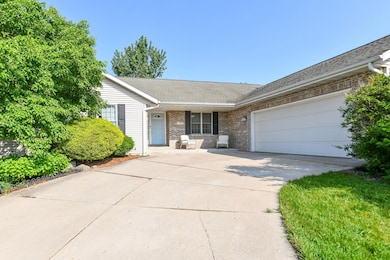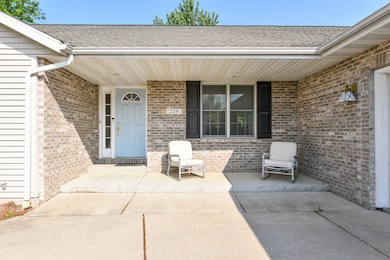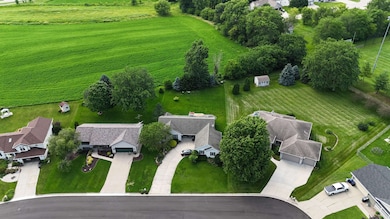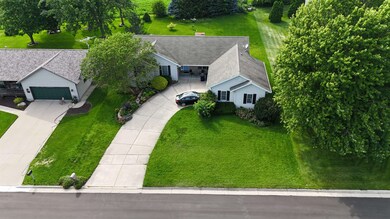
229 Winesap Ct Janesville, WI 53548
Estimated payment $2,812/month
Highlights
- Deck
- Solid Surface Countertops
- Brick or Stone Mason
- Ranch Style House
- Fenced Yard
- Walk-In Closet
About This Home
Spacious 3-bedroom, 2-bath ranch on a quiet cul-de-sac on Janesville’s west side! This home offers an open floor plan with a large living room, eat-in kitchen, and main floor laundry. The lower level is ready for your finishing touches and offers room to grow. Outside, enjoy a 2-car garage with an electric car charger, a deck, and a great location near schools. A 13-month Universal Home Protection plan is included by the seller.
Listing Agent
Realty Executives Premier License #475212686 Listed on: 06/19/2025

Home Details
Home Type
- Single Family
Est. Annual Taxes
- $7,158
Year Built
- Built in 1999
Lot Details
- 0.33 Acre Lot
- Fenced Yard
Home Design
- Ranch Style House
- Brick or Stone Mason
- Shingle Roof
- Vinyl Siding
Interior Spaces
- 1,849 Sq Ft Home
- Ceiling Fan
- Gas Fireplace
- Window Treatments
Kitchen
- Stove
- Gas Range
- Dishwasher
- Solid Surface Countertops
- Disposal
Bedrooms and Bathrooms
- 3 Bedrooms
- Walk-In Closet
- 2 Full Bathrooms
Laundry
- Laundry on main level
- Dryer
- Washer
Basement
- Basement Fills Entire Space Under The House
- Sump Pump
Parking
- 2 Car Garage
- Garage Door Opener
- Driveway
Outdoor Features
- Deck
Utilities
- Forced Air Heating and Cooling System
- Heating System Uses Natural Gas
- Gas Water Heater
Listing and Financial Details
- Home warranty included in the sale of the property
Map
Home Values in the Area
Average Home Value in this Area
Tax History
| Year | Tax Paid | Tax Assessment Tax Assessment Total Assessment is a certain percentage of the fair market value that is determined by local assessors to be the total taxable value of land and additions on the property. | Land | Improvement |
|---|---|---|---|---|
| 2024 | $5,991 | $363,300 | $32,700 | $330,600 |
| 2023 | $5,995 | $363,300 | $32,700 | $330,600 |
| 2022 | $6,782 | $246,000 | $32,700 | $213,300 |
| 2021 | $6,634 | $246,000 | $32,700 | $213,300 |
| 2020 | $6,615 | $246,000 | $32,700 | $213,300 |
| 2019 | $6,451 | $246,000 | $32,700 | $213,300 |
| 2018 | $6,121 | $192,200 | $33,700 | $158,500 |
| 2017 | $5,025 | $181,200 | $33,700 | $147,500 |
| 2016 | $4,689 | $181,200 | $33,700 | $147,500 |
Property History
| Date | Event | Price | Change | Sq Ft Price |
|---|---|---|---|---|
| 07/17/2025 07/17/25 | Pending | -- | -- | -- |
| 06/27/2025 06/27/25 | Price Changed | $399,900 | -4.8% | $216 / Sq Ft |
| 06/19/2025 06/19/25 | For Sale | $420,000 | -- | $227 / Sq Ft |
Purchase History
| Date | Type | Sale Price | Title Company |
|---|---|---|---|
| Quit Claim Deed | -- | None Listed On Document |
Mortgage History
| Date | Status | Loan Amount | Loan Type |
|---|---|---|---|
| Previous Owner | $40,000 | New Conventional |
Similar Homes in Janesville, WI
Source: NorthWest Illinois Alliance of REALTORS®
MLS Number: 202503364
APN: 013-4100128
- 209 Westridge Rd
- L81 Oakridge Bend
- L82 Oakridge Bend
- L83 Oakridge Bend
- L84 Oakridge Bend
- L85 Oakridge Bend
- L86 Oakridge Bend
- L87 Oakridge Bend
- L76 Oakridge Bend
- L77 Oakridge Bend
- L78 Oakridge Bend
- L79 Oakridge Bend
- L80 Oakridge Bend
- L74 Oakridge Bend
- L72 Oakridge Ct
- L71 Oakridge Ct
- L70 Oakridge Ct
- L66 Oakridge Ct
- L73 Oakridge Bend
- 6941 W Mineral Point Rd
- 106 Westridge Rd
- 5 S High St
- 323 S Academy St
- 603 S Academy St
- 102 N River St
- 50 E Court St
- 50 E Court St
- 1315 Woodman Rd
- 1913 Alden Rd Unit H
- 1937 Alden Rd Unit F
- 1914 Eastwood Ave
- 1601 N Randall Ave Unit 44
- 1601 N Randall Ave Unit 18
- 1601 N Randall Ave
- 2107 Newman St
- 800 Myrtle Way
- 2727 Park Place Ln
- 701-711 Myrtle Way
- 3007-3107 Palmer Dr
- 3121 Village Ct

