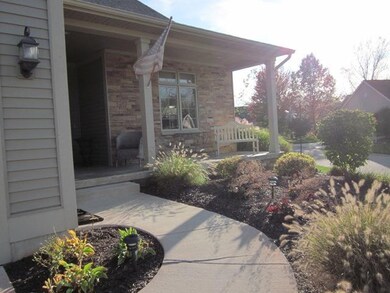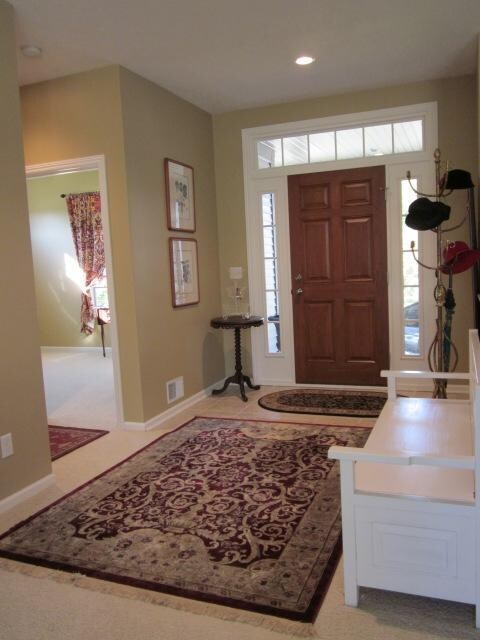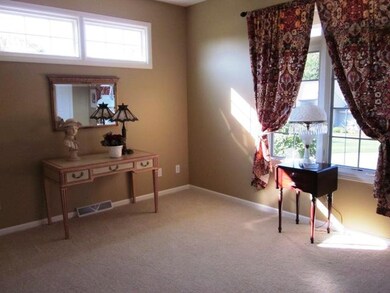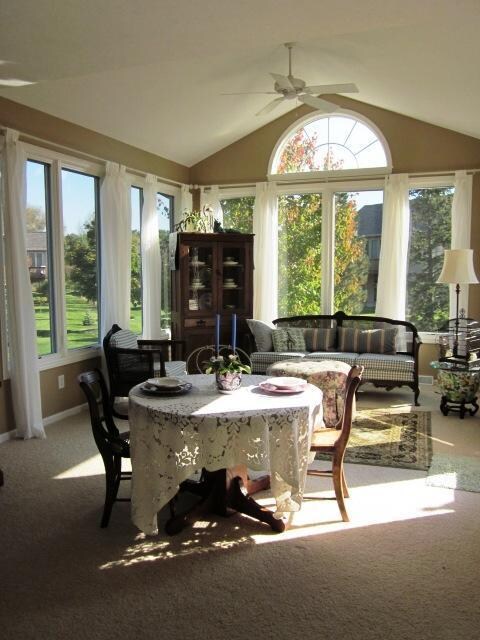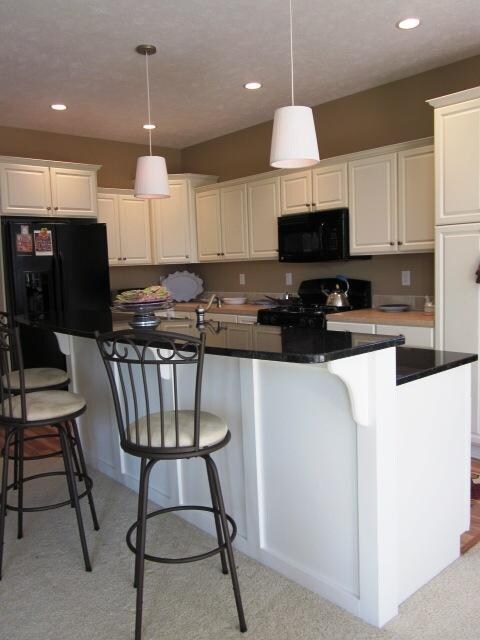
2290 Pin Oak Ct NW Unit 93 Grand Rapids, MI 49504
Westside Connection NeighborhoodHighlights
- Deck
- Corner Lot: Yes
- 2 Car Attached Garage
- Family Room with Fireplace
- Porch
- Snack Bar or Counter
About This Home
As of July 2024Enter a dramatic atmosphere of comfort and light. This condo is fresh with a floor plan that offers tremendous space for your family and entertaining. Front entrance is framed with a large covered porch and tasteful landscaping. Southern and western exposure adds more sparkle to the brilliant 4 season room. Tall and transom windows show private wooded terrain with sunset views from the deck. The great room features fireplace, black granite countertops, plenty of cabinetry and lighting, and newer carpeting throughout. Nine foot ceilings give all upper and lower bedrooms and three full baths a luxurious feel...main floor laundry for your convenience! Golf at the Highlands is moments away!
Last Agent to Sell the Property
Coldwell Banker Schmidt Realtors License #6501127401 Listed on: 10/07/2011

Last Buyer's Agent
Sandra Keiser
Agent History
Property Details
Home Type
- Condominium
Est. Annual Taxes
- $3,000
Year Built
- Built in 2006
Lot Details
- Sprinkler System
Parking
- 2 Car Attached Garage
- Garage Door Opener
Home Design
- Composition Roof
- Vinyl Siding
Interior Spaces
- 2,748 Sq Ft Home
- 1-Story Property
- Ceiling Fan
- Gas Log Fireplace
- Insulated Windows
- Window Screens
- Family Room with Fireplace
- Living Room with Fireplace
- Natural lighting in basement
Kitchen
- Oven
- Range
- Microwave
- Dishwasher
- Kitchen Island
- Snack Bar or Counter
- Disposal
Flooring
- Laminate
- Ceramic Tile
Bedrooms and Bathrooms
- 4 Bedrooms | 2 Main Level Bedrooms
- 3 Full Bathrooms
Outdoor Features
- Deck
- Porch
Utilities
- Forced Air Heating and Cooling System
- Heating System Uses Natural Gas
Community Details
- Property has a Home Owners Association
- Association fees include trash, snow removal, lawn/yard care
- The Villas At Oakleigh Woods Condos
Ownership History
Purchase Details
Home Financials for this Owner
Home Financials are based on the most recent Mortgage that was taken out on this home.Purchase Details
Purchase Details
Home Financials for this Owner
Home Financials are based on the most recent Mortgage that was taken out on this home.Purchase Details
Home Financials for this Owner
Home Financials are based on the most recent Mortgage that was taken out on this home.Purchase Details
Home Financials for this Owner
Home Financials are based on the most recent Mortgage that was taken out on this home.Purchase Details
Purchase Details
Similar Homes in Grand Rapids, MI
Home Values in the Area
Average Home Value in this Area
Purchase History
| Date | Type | Sale Price | Title Company |
|---|---|---|---|
| Warranty Deed | $473,900 | Star Title | |
| Interfamily Deed Transfer | -- | None Available | |
| Warranty Deed | $325,000 | Star Title Agency Llc | |
| Warranty Deed | $195,000 | Grand Rapids Title | |
| Deed | $184,000 | None Available | |
| Warranty Deed | -- | None Available | |
| Deed In Lieu Of Foreclosure | -- | None Available |
Mortgage History
| Date | Status | Loan Amount | Loan Type |
|---|---|---|---|
| Previous Owner | $160,000 | New Conventional | |
| Previous Owner | $140,000 | New Conventional |
Property History
| Date | Event | Price | Change | Sq Ft Price |
|---|---|---|---|---|
| 07/24/2024 07/24/24 | Sold | $473,900 | 0.0% | $161 / Sq Ft |
| 05/26/2024 05/26/24 | Pending | -- | -- | -- |
| 05/13/2024 05/13/24 | Price Changed | $473,900 | -1.1% | $161 / Sq Ft |
| 05/03/2024 05/03/24 | For Sale | $479,000 | +47.4% | $162 / Sq Ft |
| 09/18/2017 09/18/17 | Sold | $325,000 | 0.0% | $123 / Sq Ft |
| 08/14/2017 08/14/17 | Pending | -- | -- | -- |
| 08/11/2017 08/11/17 | For Sale | $325,000 | +66.7% | $123 / Sq Ft |
| 03/16/2012 03/16/12 | Sold | $195,000 | -4.8% | $71 / Sq Ft |
| 02/13/2012 02/13/12 | Pending | -- | -- | -- |
| 10/07/2011 10/07/11 | For Sale | $204,900 | -- | $75 / Sq Ft |
Tax History Compared to Growth
Tax History
| Year | Tax Paid | Tax Assessment Tax Assessment Total Assessment is a certain percentage of the fair market value that is determined by local assessors to be the total taxable value of land and additions on the property. | Land | Improvement |
|---|---|---|---|---|
| 2025 | $3,610 | $242,600 | $0 | $0 |
| 2024 | $3,610 | $231,700 | $0 | $0 |
| 2023 | $3,458 | $191,400 | $0 | $0 |
| 2022 | $3,478 | $185,400 | $0 | $0 |
| 2021 | $3,400 | $185,800 | $0 | $0 |
| 2020 | $3,297 | $100,000 | $0 | $0 |
| 2019 | $3,519 | $100,000 | $0 | $0 |
| 2018 | $5,297 | $100,000 | $0 | $0 |
| 2017 | $3,458 | $100,000 | $0 | $0 |
| 2016 | $3,532 | $100,000 | $0 | $0 |
| 2015 | $3,294 | $100,000 | $0 | $0 |
| 2013 | -- | $100,000 | $0 | $0 |
Agents Affiliated with this Home
-
Jeffrey Mohr

Seller's Agent in 2024
Jeffrey Mohr
Five Star Real Estate (Main)
(616) 560-4926
5 in this area
50 Total Sales
-
Elizabeth Klinzing
E
Buyer's Agent in 2024
Elizabeth Klinzing
Greenridge Realty (EGR)
3 in this area
48 Total Sales
-
Patrick Loftis
P
Seller's Agent in 2012
Patrick Loftis
Coldwell Banker Schmidt Realtors
(616) 550-8181
1 in this area
27 Total Sales
-
S
Buyer's Agent in 2012
Sandra Keiser
Agent History
Map
Source: Southwestern Michigan Association of REALTORS®
MLS Number: 11055010
APN: 41-13-15-151-093
- 1809 Woodside Trail NW Unit 45
- 1663 Oakleigh Woods Dr NW
- 2024 Blue Bellway NW
- 2678 Richmond St NW
- 1243 Northrup Ave NW
- 1507 Annie Ave NW
- 1859 Oakleigh Ave NW
- 1700 Bristol Ave NW
- 1951 Leonard St NW
- 2152 Meadowdale Dr NW
- 1724 Sandra St NW
- 1819 Willis Ave NW
- 1116 Covell Ave NW
- 2625 Rolling Ridge Ln NW
- 1327 Lamont Ave NW
- 1300 Lancaster Ave NW
- 1460 Benning Ave NW
- 2446 Bristolwood Dr NW
- 1393 Stanwood St NW
- 1290 Fay Ave NW

