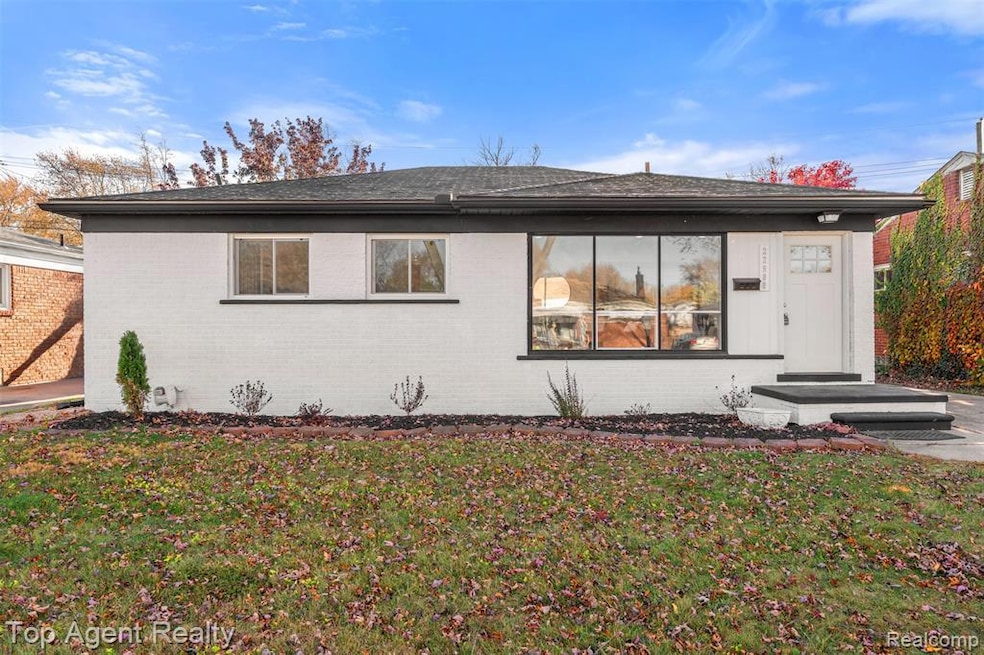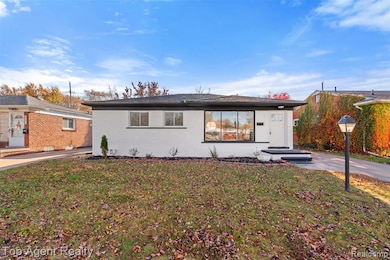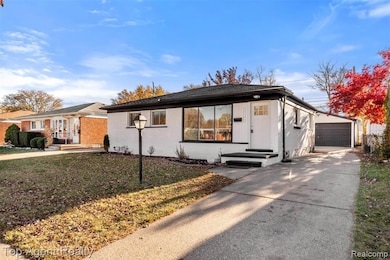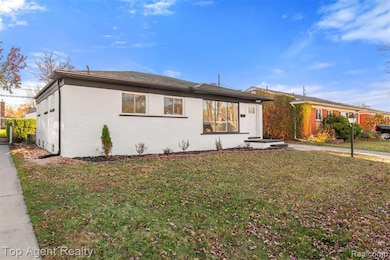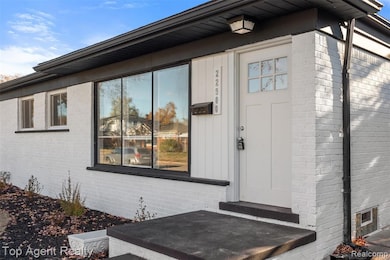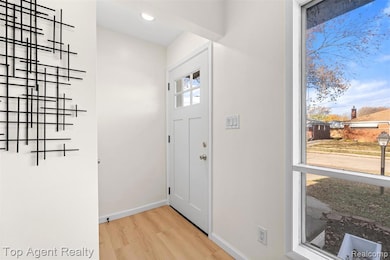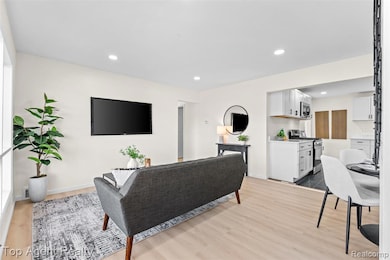22900 Playview St Saint Clair Shores, MI 48082
Estimated payment $1,797/month
Highlights
- Ranch Style House
- Stainless Steel Appliances
- Forced Air Heating and Cooling System
- No HOA
- 2 Car Detached Garage
- Laundry Facilities
About This Home
Welcome home to this beautifully renovated all-brick ranch in St. Clair Shores! Offering 3 bedrooms and 3 full bathrooms with a finished basement and 2 car garage, this home is move-in ready with thoughtful updates throughout. The bright and open living area leads into a newly redesigned kitchen equipped with quartz countertops, stainless steel appliances, and brand-new cabinetry—perfect for cooking and entertaining. The primary bedroom has its own private full bathroom, while the other two bedrooms share a stylishly updated full bath. The finished basement adds a tremendous amount of extra living space, complete with another full bathroom and multiple storage rooms—ideal for a family room, hobby space, or home gym. Step out to the enclosed sunroom and enjoy the fenced backyard, great for relaxing or hosting friends and family. Just a short drive to Lake St. Clair, this home checks all the boxes. Simply move in and enjoy—schedule your showing today before it’s gone!
Home Details
Home Type
- Single Family
Est. Annual Taxes
- $2,588
Year Built
- Built in 1955 | Remodeled in 2025
Lot Details
- 5,227 Sq Ft Lot
- Lot Dimensions are 50x100
- Back Yard Fenced
Parking
- 2 Car Detached Garage
Home Design
- 1,205 Sq Ft Home
- Ranch Style House
- Brick Exterior Construction
- Brick Foundation
- Asphalt Roof
Kitchen
- Free-Standing Gas Range
- Microwave
- Dishwasher
- Stainless Steel Appliances
- Disposal
Bedrooms and Bathrooms
- 3 Bedrooms
- 3 Full Bathrooms
Location
- Ground Level
Utilities
- Forced Air Heating and Cooling System
- Heating System Uses Natural Gas
- Natural Gas Water Heater
Additional Features
- Finished Basement
Listing and Financial Details
- Assessor Parcel Number 1402179007
Community Details
Overview
- No Home Owners Association
- Susan Lynn Sub Subdivision
Amenities
- Laundry Facilities
Map
Home Values in the Area
Average Home Value in this Area
Tax History
| Year | Tax Paid | Tax Assessment Tax Assessment Total Assessment is a certain percentage of the fair market value that is determined by local assessors to be the total taxable value of land and additions on the property. | Land | Improvement |
|---|---|---|---|---|
| 2025 | $2,517 | $106,600 | $0 | $0 |
| 2024 | $2,517 | $99,000 | $0 | $0 |
| 2023 | $2,393 | $88,500 | $0 | $0 |
| 2022 | $2,269 | $82,400 | $0 | $0 |
| 2021 | $2,227 | $76,600 | $0 | $0 |
| 2020 | $2,236 | $73,300 | $0 | $0 |
| 2019 | $2,274 | $65,800 | $0 | $0 |
| 2018 | $2,075 | $61,200 | $0 | $0 |
| 2017 | $2,075 | $58,400 | $7,200 | $51,200 |
| 2016 | $1,869 | $58,400 | $0 | $0 |
| 2015 | $1,972 | $47,700 | $0 | $0 |
| 2012 | -- | $41,500 | $6,600 | $34,900 |
Property History
| Date | Event | Price | List to Sale | Price per Sq Ft | Prior Sale |
|---|---|---|---|---|---|
| 11/07/2025 11/07/25 | For Sale | $299,900 | +67.5% | $249 / Sq Ft | |
| 01/17/2025 01/17/25 | Sold | $179,000 | -10.1% | $149 / Sq Ft | View Prior Sale |
| 01/14/2025 01/14/25 | Pending | -- | -- | -- | |
| 01/08/2025 01/08/25 | For Sale | $199,000 | -- | $165 / Sq Ft |
Purchase History
| Date | Type | Sale Price | Title Company |
|---|---|---|---|
| Warranty Deed | $179,000 | Premier Title | |
| Warranty Deed | $179,000 | Premier Title | |
| Deed | $144,700 | -- |
Source: Realcomp
MLS Number: 20251052136
APN: 09-14-02-179-007
- 32419 Larkmoor St
- 32646 Harper Ave
- 23220 Allor St
- 9200 North Dr
- 23231 Recreation St
- 22727 Shoreview Ct
- 22629 Detour St
- 0 Port St
- Vacant Land Masonic
- 23030 Edgewater St
- 23339 Allor St
- 23106 Beverly St
- 22440 Euclid St
- 22904 Detour St
- 22704 Euclid St
- 23413 Recreation St
- 22937 Detour St
- 23418 Recreation St
- 33130 Robeson St
- 33119 Robeson St
- 32646 Harper Ave
- 32608 Harper Ave
- 31621 Couchez St Unit 31625
- 23209 Detour St
- 20899 Flora St
- 31851 Nardelli Ln Unit 29
- 31741 Nardelli Ln
- 31811 Nardelli Ln Unit 45
- 34331 Munsie St
- 24755 Trombley St
- 22141 15 Mile Rd
- 21670 Sharkey St
- 21109 Woodward St
- 20110 Stafford St
- 19700 Masonic Blvd
- 24010 Saravilla Dr
- 19732 Webster St
- 35255 Brittany Park St
- 19543 E 14 Mile Rd
- 20215 Woodward St
