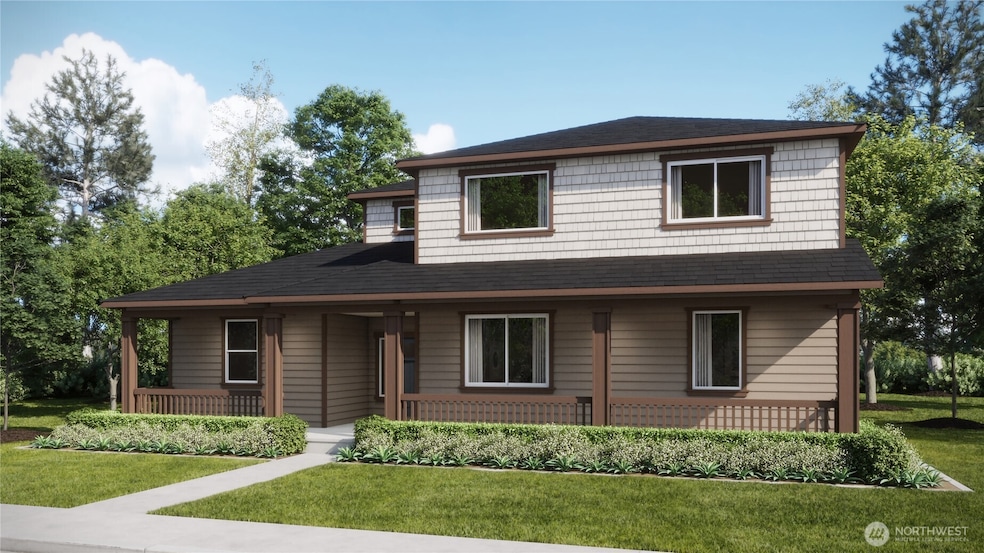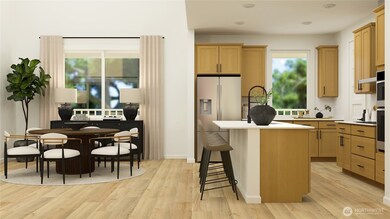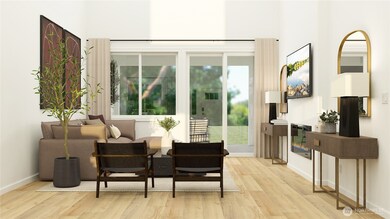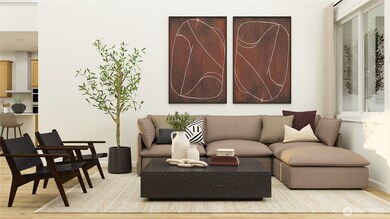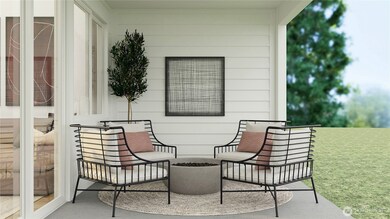
$779,950
- 3 Beds
- 2.5 Baths
- 2,114 Sq Ft
- 22853 SE Elm St
- Black Diamond, WA
Move-In Ready Huckleberry design w/primary bedroom on main! Explore effortless first-floor living, where an open-concept kitchen, dining area, and great room create the perfect setting for everyday living or entertaining! A covered patio extends the living space outdoors, providing the perfect spot to relax. Primary on main w/spa-inspired bathroom & walk-in closet. Upstairs, a versatile loft
Paul Foster Lennar Sales Corp.
