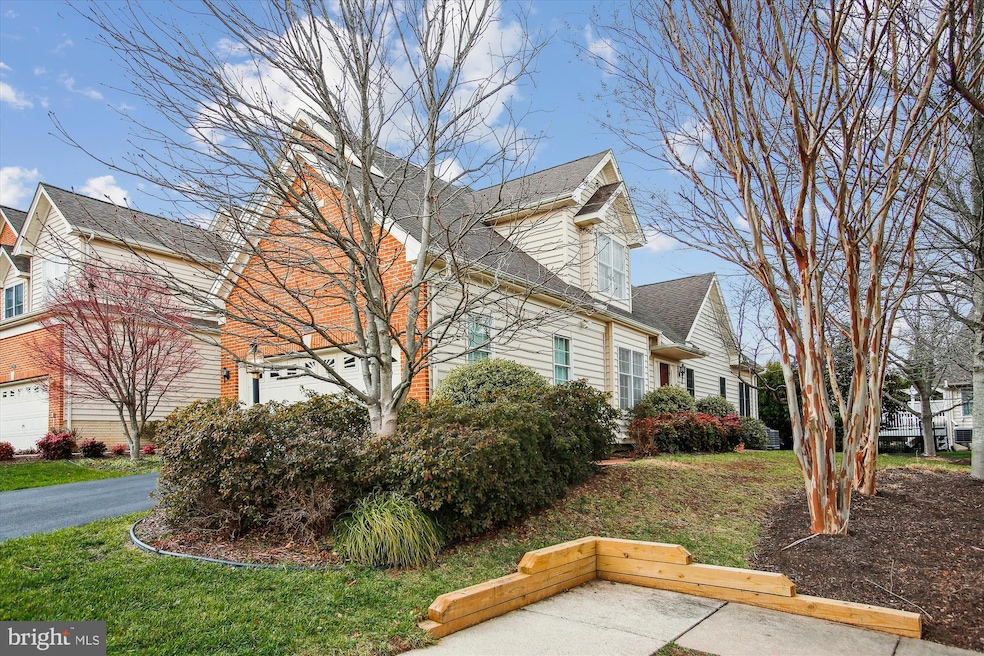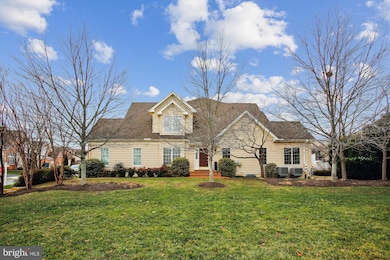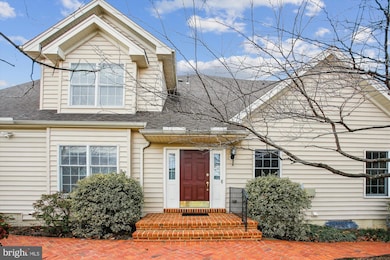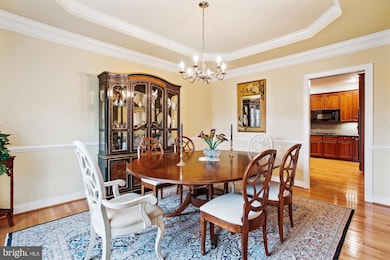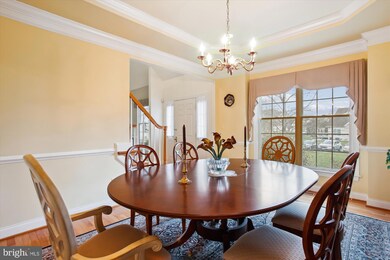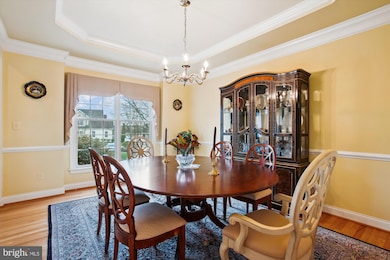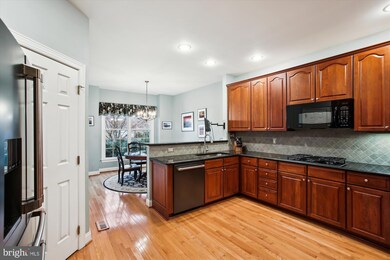
22902 N Brown Square Ashburn, VA 20148
Highlights
- Fitness Center
- Eat-In Gourmet Kitchen
- Clubhouse
- Legacy Elementary School Rated A
- Open Floorplan
- Deck
About This Home
As of February 2025YOUR SEARCH IS OVER! WELCOME TO THIS ELEGANTLY DESIGNED AND METICULOUSLY MAINTAINED END-UNIT ROCKLAND MODEL WITH A PRIVATE ELEVATOR—A RARE OPPORTUNITY IN A PICTURESQUE SETTING! PERCHED IN A PEACEFUL COMMUNITY WITH VIEWS OF SERENE GREEN SPACE, THIS HOME CAPTURES THE PERFECT BLEND OF SOPHISTICATION AND COMFORT. AS YOU APPROACH, A CHARMING BRICK WALKWAY GUIDES YOU TO THE ENTRYWAY. STEP INSIDE TO A TWO-STORY FOYER, WHERE GLEAMING HARDWOOD FLOORS STRETCH ACROSS THE MAIN LEVEL, CREATING A SEAMLESS AND INVITING FLOW THROUGHOUT THE SPACE. THE FORMAL DINING ROOM, GRACED WITH A TRAY CEILING, IS IDEAL FOR HOSTING MEMORABLE GATHERINGS, WHILE THE ADJACENT GOURMET EAT-IN KITCHEN IS A CHEF’S DELIGHT. HERE, YOU’LL FIND GRANITE COUNTERTOPS, CHERRY CABINETRY, CUSTOM TILE BACKSPLASH, DOUBLE OVENS, A WALK-IN PANTRY, AND EASY ACCESS TO THE TWO-CAR GARAGE FOR UNPARALLELED CONVENIENCE. JUST OFF THE KITCHEN, A CUSTOMIZED STORAGE AREA OFFERS ADDITIONAL SPACE TO KEEP YOUR HOME ORGANIZED AND FUNCTIONAL. THE FAMILY ROOM, ANCHORED BY A GAS FIREPLACE WITH A DENTAL-MOLDING MANTLE, IS THE PERFECT SPOT FOR RELAXING ON COOL EVENINGS. THE FORMAL LIVING ROOM, WITH ITS VAULTED CEILING AND CLASSIC CHAIR RAILING, FLOWS GRACEFULLY INTO A SUNROOM FILLED WITH NATURAL LIGHT. FROM HERE, A DOOR OPENS TO A TREX DECK WITH MAINTENANCE-FREE RAILINGS AND STAIRS THAT LEAD TO A FLAGSTONE PATIO BELOW. THE PATIO, SURROUNDED BY PROFESSIONAL LANDSCAPING, OFFERS A PRIVATE RETREAT FOR RELAXATION OR OUTDOOR ENTERTAINING. COMPLETE WITH A GAS LINE FOR GRILLING, THIS SPACE IS PERFECT FOR DINING UNDER THE STARS. ASCEND UPSTAIRS TO THE LUXURIOUS PRIMARY SUITE, YOUR PRIVATE HAVEN. DOUBLE CLOSETS WITH CUSTOM ELFA SHELVING PROVIDE AMPLE STORAGE, WHILE THE EN SUITE BATHROOM FEATURES TILE FLOORS, A GRANITE DUAL-SINK VANITY, A JACUZZI TUB, AND A STAND-ALONE SHOWER. A HEAT LAMP ADDS A TOUCH OF WARMTH FOR THOSE COOLER MORNINGS. TWO ADDITIONAL BEDROOMS, ALSO OUTFITTED WITH ELFA SHELVING, SHARE A FULL BATH WITH DUAL ACCESS. THE FULLY FINISHED WALK-UP LOWER LEVEL OFFERS ENDLESS POSSIBILITIES. A SPACIOUS RECREATION ROOM WITH NEUTRAL CARPETING AND A FLAT-SCREEN TV PROVIDES THE PERFECT SETTING FOR GAME DAYS OR MOVIE NIGHTS. DOUBLE GLASS DOORS OPEN TO A PRIVATE HOME OFFICE, IDEAL FOR REMOTE WORK OR HOBBIES. A FULL BATHROOM AND A LAUNDRY AREA WITH A SIDE-BY-SIDE WASHER/DRYER AND UTILITY SINK COMPLETE THIS LEVEL, ALONG WITH GENEROUS STORAGE SPACE TO MEET ALL YOUR NEEDS. CONVENIENTLY LOCATED NEAR MAJOR COMMUTER ROUTES, THE SILVER LINE METRO, SHOPPING, DINING, AND THE AMENITIES OF LOUDOUN VALLEY ESTATES, THIS HOME IS A PERFECT BLEND OF LUXURY AND PRACTICALITY. WHETHER YOU’RE ENTERTAINING FRIENDS, WORKING FROM HOME, OR SIMPLY RELAXING IN YOUR OWN PRIVATE OASIS, THIS RESIDENCE OFFERS IT ALL.
Last Agent to Sell the Property
Long & Foster Real Estate, Inc. License #0225083743 Listed on: 01/06/2025

Townhouse Details
Home Type
- Townhome
Est. Annual Taxes
- $6,904
Year Built
- Built in 2007
Lot Details
- 5,227 Sq Ft Lot
- Open Space
- Landscaped
- Sprinkler System
- Property is in very good condition
HOA Fees
- $135 Monthly HOA Fees
Parking
- 2 Car Direct Access Garage
- Front Facing Garage
- Garage Door Opener
- Driveway
Home Design
- Brick Exterior Construction
- Vinyl Siding
- Active Radon Mitigation
Interior Spaces
- Property has 3 Levels
- Elevator
- Open Floorplan
- Chair Railings
- Crown Molding
- Tray Ceiling
- Vaulted Ceiling
- Ceiling Fan
- Recessed Lighting
- Self Contained Fireplace Unit Or Insert
- Fireplace Mantel
- Window Treatments
- Entrance Foyer
- Family Room Off Kitchen
- Living Room
- Formal Dining Room
- Den
- Recreation Room
- Sun or Florida Room
- Storage Room
- Home Security System
Kitchen
- Eat-In Gourmet Kitchen
- Breakfast Room
- Built-In Double Oven
- Cooktop
- Built-In Microwave
- Extra Refrigerator or Freezer
- Ice Maker
- Dishwasher
- Upgraded Countertops
- Disposal
Flooring
- Wood
- Carpet
- Ceramic Tile
Bedrooms and Bathrooms
- 3 Bedrooms
- En-Suite Primary Bedroom
- En-Suite Bathroom
- Walk-In Closet
- Soaking Tub
- Bathtub with Shower
- Walk-in Shower
Laundry
- Dryer
- Washer
Finished Basement
- Basement Fills Entire Space Under The House
- Walk-Up Access
- Interior and Exterior Basement Entry
- Sump Pump
- Shelving
- Laundry in Basement
Outdoor Features
- Deck
- Patio
Schools
- Legacy Elementary School
- Stone Hill Middle School
- Rock Ridge High School
Utilities
- Forced Air Zoned Heating and Cooling System
- Humidifier
- Heat Pump System
- Vented Exhaust Fan
- Natural Gas Water Heater
Listing and Financial Details
- Tax Lot 209
- Assessor Parcel Number 159403877000
Community Details
Overview
- $1,000 Capital Contribution Fee
- Association fees include common area maintenance, lawn maintenance, pool(s), snow removal, trash, management
- Loudoun Valley Estates 2 HOA
- Built by TOLL BROTHERS
- Loudoun Valley Estates 2 Subdivision, Rockland With Elevator Floorplan
- Property Manager
Amenities
- Clubhouse
- Community Center
Recreation
- Tennis Courts
- Community Basketball Court
- Community Playground
- Fitness Center
- Community Pool
Security
- Fire and Smoke Detector
Ownership History
Purchase Details
Home Financials for this Owner
Home Financials are based on the most recent Mortgage that was taken out on this home.Purchase Details
Purchase Details
Home Financials for this Owner
Home Financials are based on the most recent Mortgage that was taken out on this home.Similar Homes in Ashburn, VA
Home Values in the Area
Average Home Value in this Area
Purchase History
| Date | Type | Sale Price | Title Company |
|---|---|---|---|
| Deed | $865,000 | First American Title Insurance | |
| Special Warranty Deed | -- | None Available | |
| Special Warranty Deed | -- | None Available | |
| Special Warranty Deed | $640,427 | -- |
Mortgage History
| Date | Status | Loan Amount | Loan Type |
|---|---|---|---|
| Open | $600,000 | New Conventional | |
| Previous Owner | $147,000 | New Conventional | |
| Previous Owner | $152,500 | New Conventional | |
| Previous Owner | $150,000 | New Conventional |
Property History
| Date | Event | Price | Change | Sq Ft Price |
|---|---|---|---|---|
| 02/28/2025 02/28/25 | Sold | $865,000 | -3.9% | $250 / Sq Ft |
| 02/02/2025 02/02/25 | Pending | -- | -- | -- |
| 01/23/2025 01/23/25 | Price Changed | $900,000 | -1.6% | $260 / Sq Ft |
| 01/06/2025 01/06/25 | For Sale | $915,000 | -- | $264 / Sq Ft |
Tax History Compared to Growth
Tax History
| Year | Tax Paid | Tax Assessment Tax Assessment Total Assessment is a certain percentage of the fair market value that is determined by local assessors to be the total taxable value of land and additions on the property. | Land | Improvement |
|---|---|---|---|---|
| 2024 | $6,905 | $798,240 | $253,500 | $544,740 |
| 2023 | $6,594 | $753,620 | $253,500 | $500,120 |
| 2022 | $6,244 | $701,610 | $228,500 | $473,110 |
| 2021 | $6,048 | $617,100 | $183,500 | $433,600 |
| 2020 | $5,885 | $568,620 | $173,500 | $395,120 |
| 2019 | $5,733 | $548,620 | $173,500 | $375,120 |
| 2018 | $5,678 | $523,280 | $153,500 | $369,780 |
| 2017 | $5,631 | $500,560 | $153,500 | $347,060 |
| 2016 | $5,571 | $486,510 | $0 | $0 |
| 2015 | $5,570 | $337,210 | $0 | $337,210 |
| 2014 | $5,261 | $302,040 | $0 | $302,040 |
Agents Affiliated with this Home
-
Mary Olympia

Seller's Agent in 2025
Mary Olympia
Long & Foster
(703) 475-1552
2 in this area
180 Total Sales
-
Akshay Bhatnagar

Buyer's Agent in 2025
Akshay Bhatnagar
Virginia Select Homes, LLC.
(571) 225-9892
66 in this area
811 Total Sales
Map
Source: Bright MLS
MLS Number: VALO2085872
APN: 159-40-3877
- 42962 Chancery Terrace
- 22807 Valley Preserve Ct
- 22990 Chertsey St
- 23004 Minerva Dr
- 22634 Tivoli Ln
- 22838 Arbor View Dr
- 23183 Royville Heights Terrace
- 43112 Unison Knoll Cir
- 23092 Sunbury St
- 23234 Evergreen Ridge Dr
- 43167 Loudoun Reserve Dr
- 23245 Milltown Knoll Square Unit 103
- 23121 Stockham Way
- 22672 Flowing Spring Square
- 42795 Explorer Dr
- 23265 Milltown Knoll Square Unit 109
- 23266 Southdown Manor Terrace Unit 102
- 43211 Sharpie Square
- 22750 Verde Gate Terrace Unit 13G
- 23305 Milltown Knoll Square Unit 105
