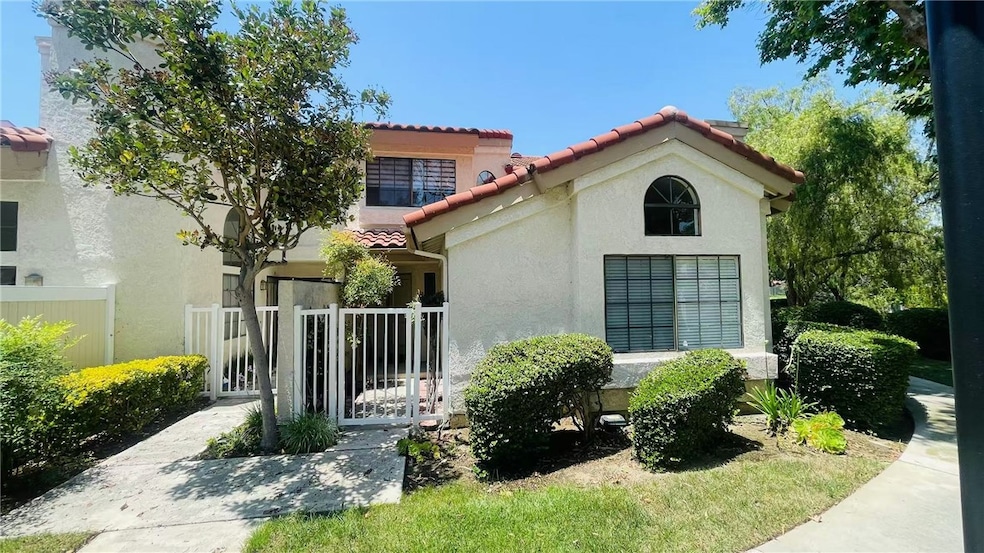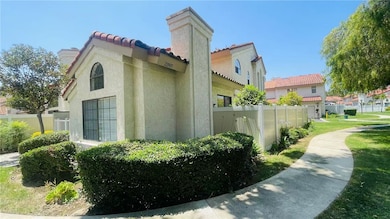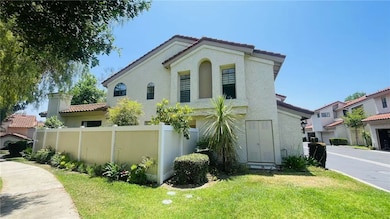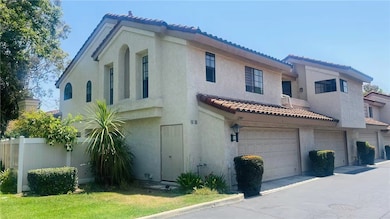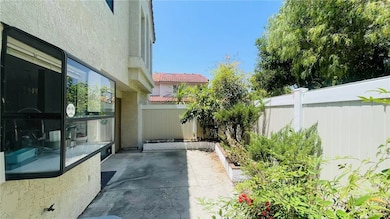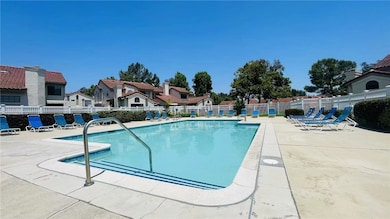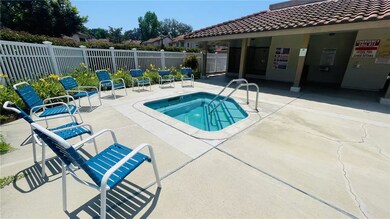22905 Estoril Dr Unit 6 Diamond Bar, CA 91765
Highlights
- 1.61 Acre Lot
- Neighborhood Views
- 2 Car Attached Garage
- Maple Hill Elementary School Rated A
- Community Pool
- Laundry Room
About This Home
Highly desirable Montefino Townhouse community in Diamond Bar! This recently updated townhouse features a spacious open floor plan, perfect for comfortable living and entertaining. Enjoy the convenience of being just minutes from the 57 and 60 freeways, with easy access to shopping, dining, and everyday essentials. Located in the award-winning Walnut School District, this well-maintained home offers both comfort and a prime location—ideal for families and commuters alike.
Townhouse Details
Home Type
- Townhome
Est. Annual Taxes
- $8,180
Year Built
- Built in 1986
Parking
- 2 Car Attached Garage
Interior Spaces
- 1,694 Sq Ft Home
- 2-Story Property
- Living Room with Fireplace
- Neighborhood Views
Bedrooms and Bathrooms
- 3 Bedrooms
- All Upper Level Bedrooms
- 3 Full Bathrooms
Laundry
- Laundry Room
- Laundry in Garage
Additional Features
- 1 Common Wall
- Central Heating and Cooling System
Listing and Financial Details
- Security Deposit $3,700
- 12-Month Minimum Lease Term
- Available 6/11/25
- Tax Lot 6
- Tax Tract Number 42534
- Assessor Parcel Number 8293049029
Community Details
Overview
- Property has a Home Owners Association
- 535 Units
Recreation
- Community Pool
Pet Policy
- Call for details about the types of pets allowed
- Pet Deposit $500
Map
Source: California Regional Multiple Listing Service (CRMLS)
MLS Number: CV25130802
APN: 8293-049-029
- 1327 Solera Ln Unit 6
- 22933 Estoril Dr Unit 1
- 22809 Chardonnay Dr Unit 2
- 23020 Paseo de Terrado Unit 2
- 23064 Paseo de Terrado Unit 2
- 1329 Holly Leaf Way
- 800 Grand Ave Unit A20
- 22790 Lakeway Dr Unit 461
- 22765 Lakeway Dr Unit 428
- 22795 Lakeway Dr Unit 514
- 22709 Lakeway Dr Unit 493
- 1029 Cogburn Ln
- 1643 Silver Rain Dr
- 22890 Hilton Head Dr Unit 294
- 22800 Hilton Head Dr Unit 305
- 1428 Blenbury Dr
- 22840 Hilton Head Dr Unit 129
- 22857 Hilton Head Dr Unit 188
- 22844 Hilton Head Dr Unit 170
- 22809 Hilton Head Dr Unit 14
