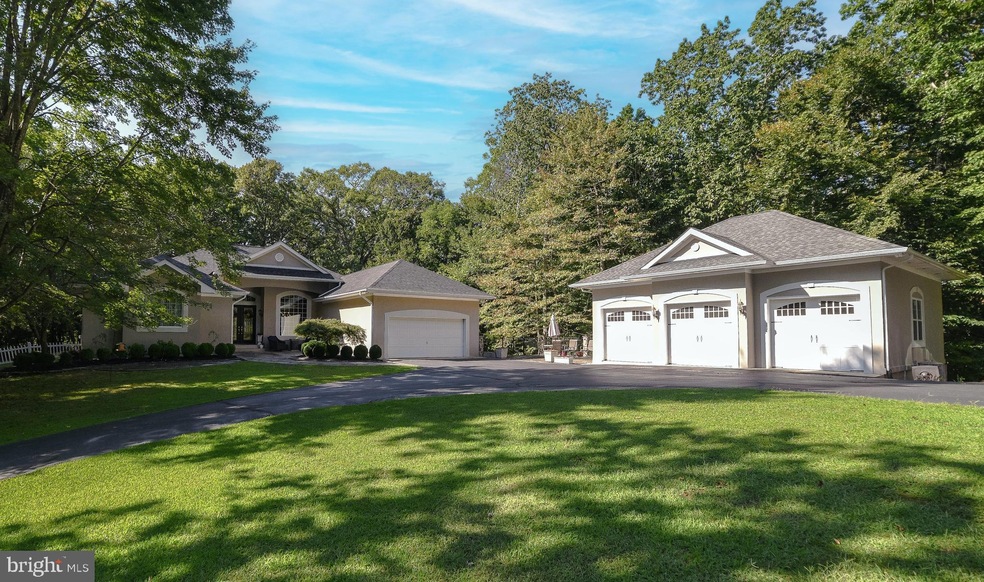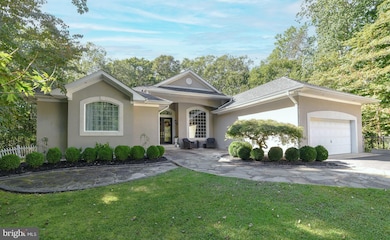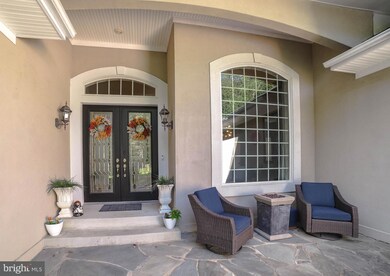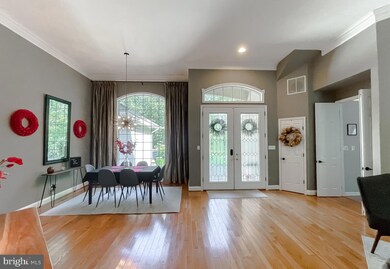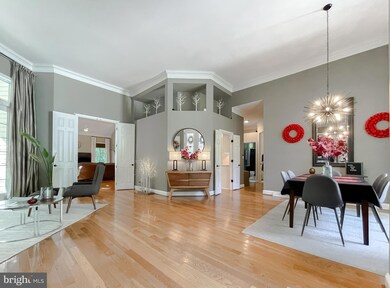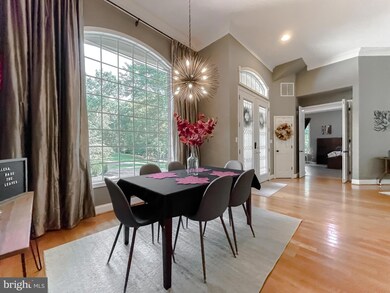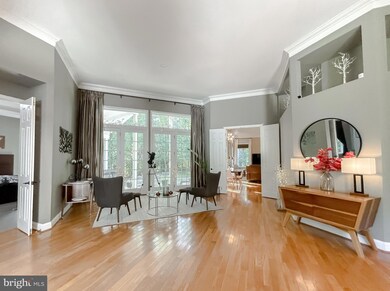
22909 Kimberly Ct Lexington Park, MD 20653
Highlights
- Second Garage
- Open Floorplan
- Wooded Lot
- 5.33 Acre Lot
- Private Lot
- Rambler Architecture
About This Home
As of October 2022This gorgeous custom home has it all--one-level living with full basement on 5 acres of secluded privacy, with additional 3-bay detached garage! Open and light floor plan with wonderful "flow" from one room to the next. Entry with sitting and dining areas leads to great room w/table space, open to kitchen, with fresh white cabinets, recessed lights, island, two pantry closets, stainless appliances. Spacious family room offers gas fireplace, tall windows, some with transoms above. Primary BR has cool tray ceiling, classy bath w/jetted soaking tub, separate shower, long double vanity, and walk-in closet. Split bedroom plan with primary BR and bath on one side, three additional BRs and 2 full baths on the other. Laundry room with pet washing station! Designer touches include high ceilings, crown molding, contemporary light fixtures & ceiling fans, granite countertops, hardwood/ceramic tile/engineered bamboo/laminate flooring. Walkout lower level boasts large rec room, with space for TV viewing, pool table, hobbies; huge unfinished area w/cedar closet has storage shelving, rough-in bath, and space for a workshop. Attached 2-car garage PLUS detached 3-bay 2008 garage with car lift (one bay currently walled-off as office but wall could be removed). Architectural shingle roof is only one year old! Heat pump w/propane backup, 2021 80-gal hybrid heat pump water heater. Paved driveway with spur for camper or RV storage. Convenient to shopping and schools, with a 1.5 mile easy-peasy commute to NAS PAX--no sitting in rush hour traffic. Get home quickly to your oh-so-private retreat! Call for your tour today!
Last Agent to Sell the Property
CENTURY 21 New Millennium License #513581 Listed on: 09/13/2022

Home Details
Home Type
- Single Family
Est. Annual Taxes
- $4,540
Year Built
- Built in 1993
Lot Details
- 5.33 Acre Lot
- Private Lot
- Secluded Lot
- Wooded Lot
- Backs to Trees or Woods
- Property is in excellent condition
- Property is zoned RNC
Parking
- 5 Garage Spaces | 2 Attached and 3 Detached
- Second Garage
- Parking Storage or Cabinetry
- Front Facing Garage
Home Design
- Rambler Architecture
- Block Foundation
- Architectural Shingle Roof
- Stucco
Interior Spaces
- Property has 2 Levels
- Open Floorplan
- Ceiling Fan
- Gas Fireplace
- Family Room Off Kitchen
- Dining Area
Kitchen
- Gas Oven or Range
- Range Hood
- <<builtInMicrowave>>
- Dishwasher
- Upgraded Countertops
- Trash Compactor
Flooring
- Engineered Wood
- Bamboo
- Ceramic Tile
Bedrooms and Bathrooms
- 4 Main Level Bedrooms
- En-Suite Bathroom
- Walk-In Closet
- 3 Full Bathrooms
- Soaking Tub
Laundry
- Laundry on main level
- Dryer
- Washer
Partially Finished Basement
- Walk-Out Basement
- Connecting Stairway
- Exterior Basement Entry
- Rough-In Basement Bathroom
Schools
- Green Holly Elementary School
- Esperanza Middle School
- Great Mills High School
Utilities
- Central Air
- Heat Pump System
- Back Up Gas Heat Pump System
- Heating System Powered By Owned Propane
- Electric Water Heater
- On Site Septic
Community Details
- No Home Owners Association
- Esperanza Farms Subdivision
Listing and Financial Details
- Tax Lot 65
- Assessor Parcel Number 1908097895
Ownership History
Purchase Details
Home Financials for this Owner
Home Financials are based on the most recent Mortgage that was taken out on this home.Purchase Details
Home Financials for this Owner
Home Financials are based on the most recent Mortgage that was taken out on this home.Purchase Details
Home Financials for this Owner
Home Financials are based on the most recent Mortgage that was taken out on this home.Purchase Details
Purchase Details
Purchase Details
Similar Homes in Lexington Park, MD
Home Values in the Area
Average Home Value in this Area
Purchase History
| Date | Type | Sale Price | Title Company |
|---|---|---|---|
| Deed | $670,000 | Bridgeview Title | |
| Deed | $549,900 | None Available | |
| Deed | -- | -- | |
| Deed | -- | -- | |
| Deed | -- | -- | |
| Deed | $46,500 | -- |
Mortgage History
| Date | Status | Loan Amount | Loan Type |
|---|---|---|---|
| Open | $536,000 | New Conventional | |
| Previous Owner | $533,052 | VA | |
| Previous Owner | $533,785 | VA | |
| Previous Owner | $530,241 | VA | |
| Previous Owner | $321,000 | New Conventional | |
| Previous Owner | $337,600 | New Conventional |
Property History
| Date | Event | Price | Change | Sq Ft Price |
|---|---|---|---|---|
| 07/10/2025 07/10/25 | For Sale | $750,000 | +11.9% | $196 / Sq Ft |
| 10/27/2022 10/27/22 | Sold | $670,000 | +0.8% | $175 / Sq Ft |
| 09/19/2022 09/19/22 | Pending | -- | -- | -- |
| 09/13/2022 09/13/22 | For Sale | $665,000 | +20.9% | $174 / Sq Ft |
| 10/26/2018 10/26/18 | Sold | $549,900 | 0.0% | $216 / Sq Ft |
| 09/03/2018 09/03/18 | Pending | -- | -- | -- |
| 08/08/2018 08/08/18 | Price Changed | $549,900 | -4.3% | $216 / Sq Ft |
| 06/23/2018 06/23/18 | For Sale | $574,900 | -- | $226 / Sq Ft |
Tax History Compared to Growth
Tax History
| Year | Tax Paid | Tax Assessment Tax Assessment Total Assessment is a certain percentage of the fair market value that is determined by local assessors to be the total taxable value of land and additions on the property. | Land | Improvement |
|---|---|---|---|---|
| 2024 | $5,660 | $525,867 | $0 | $0 |
| 2023 | $4,934 | $457,400 | $136,600 | $320,800 |
| 2022 | $4,638 | $429,600 | $0 | $0 |
| 2021 | $4,343 | $401,800 | $0 | $0 |
| 2020 | $4,047 | $374,000 | $131,600 | $242,400 |
| 2019 | $4,045 | $374,000 | $131,600 | $242,400 |
| 2018 | $4,043 | $374,000 | $131,600 | $242,400 |
| 2017 | $4,090 | $382,400 | $0 | $0 |
| 2016 | -- | $370,467 | $0 | $0 |
| 2015 | $3,577 | $358,533 | $0 | $0 |
| 2014 | $3,577 | $346,600 | $0 | $0 |
Agents Affiliated with this Home
-
Deborah Radvany

Seller's Agent in 2025
Deborah Radvany
EXP Realty, LLC
(888) 923-5547
6 in this area
29 Total Sales
-
Christine Shemeta

Seller's Agent in 2022
Christine Shemeta
Century 21 New Millennium
(717) 855-5660
11 in this area
112 Total Sales
-
Andrew Shemeta

Seller Co-Listing Agent in 2022
Andrew Shemeta
Century 21 New Millennium
(240) 348-2288
13 in this area
136 Total Sales
-
Mariah Riedell

Buyer's Agent in 2022
Mariah Riedell
O'Brien Realty
(410) 474-8360
4 in this area
34 Total Sales
-
Chris Hill

Seller's Agent in 2018
Chris Hill
Century 21 New Millennium
(410) 610-9032
10 in this area
118 Total Sales
-
Kelly Niland

Buyer's Agent in 2018
Kelly Niland
Kevin Turner
(443) 975-1345
6 in this area
90 Total Sales
Map
Source: Bright MLS
MLS Number: MDSM2009556
APN: 08-097895
- 0 Millstone Landing Rd Unit MDSM2016996
- 23181 Town Creek Dr
- 23040 Town Creek Dr
- 22684 Rue Woods Dr
- 23244 Town Creek Dr
- 22938 Gunston Dr
- 22518 Armsworthy Ct
- 22571 Chickadee Cir Unit 3-4
- 22565 Dunleigh Dr
- 22640 Excel Ct
- 45493 Holly Rd
- 22622 Woods Ln
- 45851 N Poteat Ct
- 0 Lore Ct
- 46124 Thoroughbred Way
- 23359 Patuxent View Rd
- 45515 Kilbeggan Ct
- 22415 Greenview Ct
- 45854 Church Dr
- 45522 Westmeath Way Unit A12
