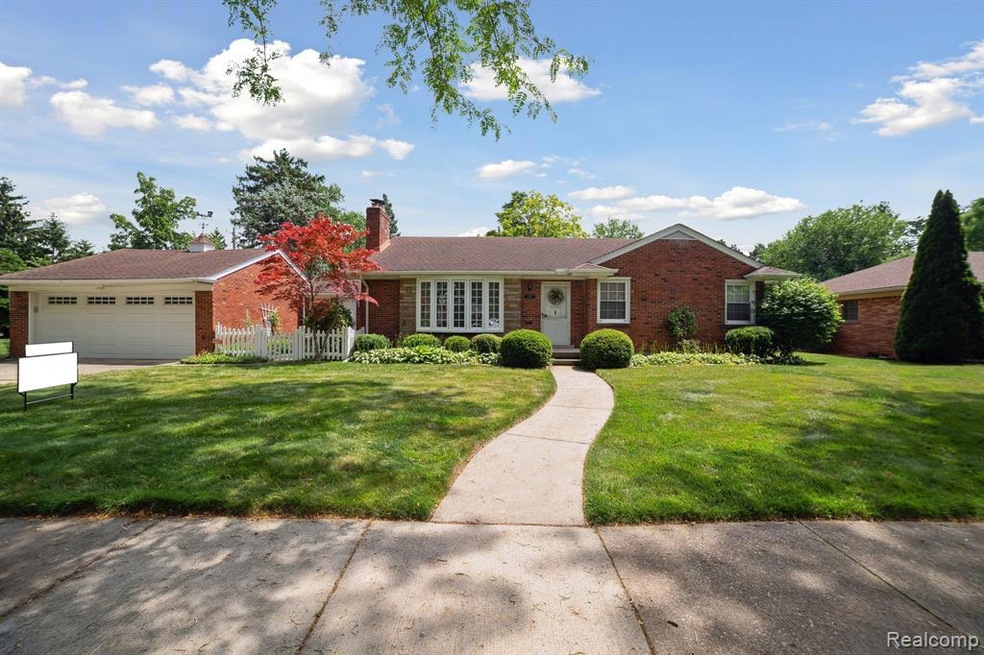
$359,000
- 4 Beds
- 3 Baths
- 2,371 Sq Ft
- 2205 Glenwood St
- Trenton, MI
Welcome to the highly desirable Bretton Woods Subdivision in Trenton, the prime location within walking distance to schools, parks and more! This charming custom all brick Cape Cod sits on an expansive corner lot with a beautifully maintained yard. This home features coved ceilings in the living room and dining room, separate family room, 4 well-designed bedrooms, and 3 full baths. The natural
Kelley Merritt Maxim Properties LLC
