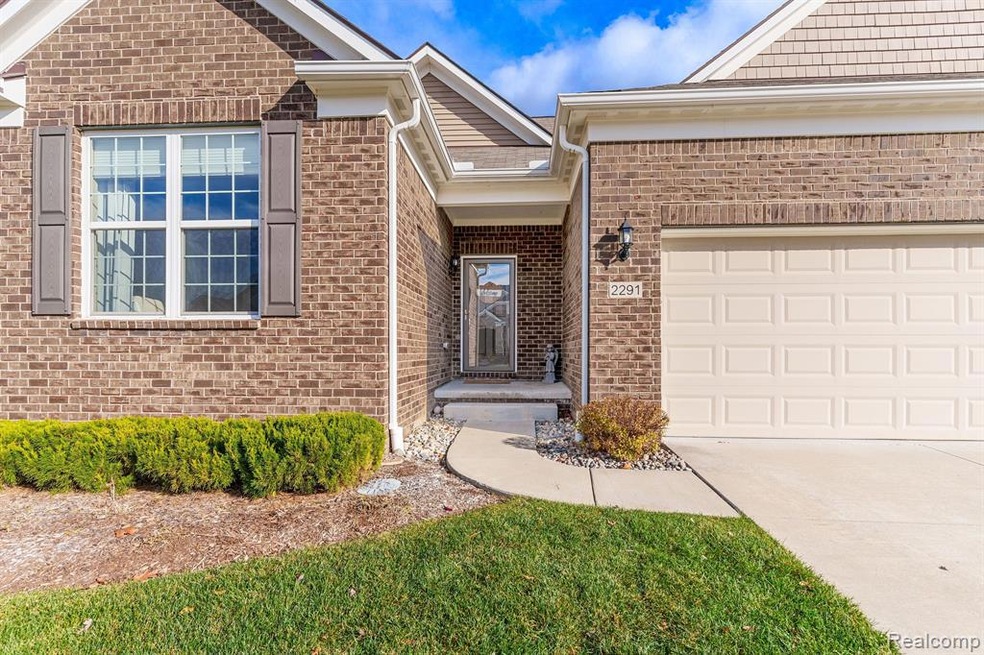The home you’ve been dreaming of, in the neighborhood you’ve been waiting for – IT’S ALL HERE! Meticulously maintained by its original owner, this nearly-new (2018) ranch condominium blends luxury, style, and comfort in an award-winning design. From the moment you step inside, you’ll appreciate the welcoming foyer with its rich hardwood floors and custom wood trim. Just beyond, a cozy library invites you to unwind before you reach the heart of the home – a stunning open-concept kitchen & family room, bathed in natural light from an abundance of windows. The gourmet kitchen features 42” white shaker cabinetry, gleaming granite counters, a stylish tile backsplash, built-in appliances, and an oversized island perfect for casual meals or entertaining. Whether enjoying family dinners in the spacious dining area or relaxing in the generous family room, this home is made for making memories. And for those quiet moments, you can savor your morning coffee in the sun-filled sunroom or take it outside to the maintenance-free Trex deck – the perfect spot to relax with a good book or glass of wine. The primary suite is a true retreat, featuring a large bedroom with hardwood floors and a charming window bump-out for added space and architectural style. The en-suite bath offers dual vanities with comfort-height counters, elegant tile floors, an oversized shower with Euro frameless door, and an expansive walk-in closet. The secondary bedroom and adjacent bath are well-positioned on the opposite side of the home, providing privacy and convenience for family members or guests. Additionally, there’s a first-floor laundry, a 2-car garage with professional floor coating, and a full basement with egress window and full bath plumbing prep. Best of all, this condo offers the luxury of a low-maintenance lifestyle, giving you more time to enjoy everything the community has to offer - stroll the sidewalks to meet your neighbors, join a myriad of Villas' clubs & activities, or take a quick drive to local shopping, dining, and more!

