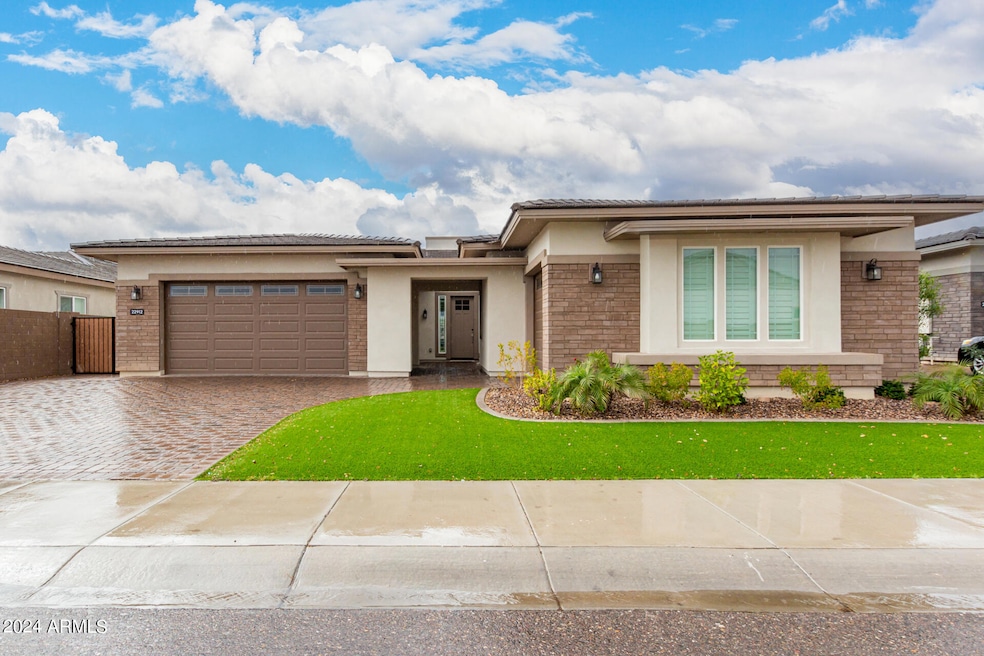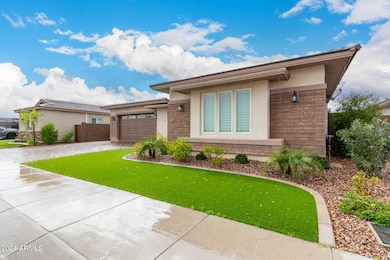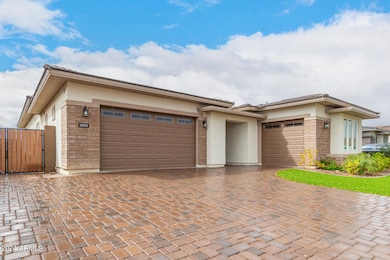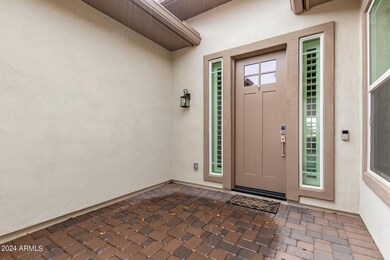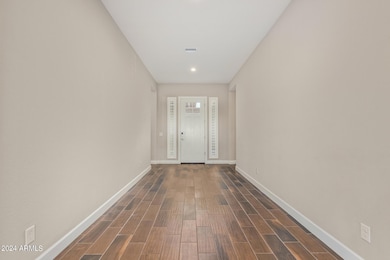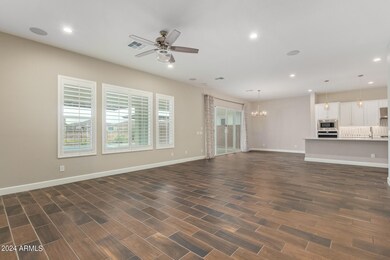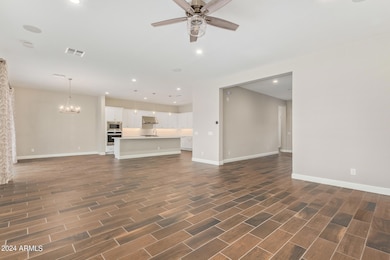
22912 N 97th Dr Peoria, AZ 85383
Willow NeighborhoodHighlights
- Heated Pool
- Covered patio or porch
- Eat-In Kitchen
- Sunset Heights Elementary School Rated A-
- 3 Car Direct Access Garage
- Double Pane Windows
About This Home
As of October 2024Beautiful single family home featured in popular Toll Borther's community ''The Meadows'' located in Peoria, AZ. This highly preferred [green belt lot] home incorporates a subtle balance of contemporary finishes with a modern design. The home features 4 bedrooms, 3.5 full bath(s), 2892 sq ft open concept floor plan, nicely appointed kitchen w/ quartz countertops, large [eat-in] island, raised panel cabinetry, ss appliances, 6-burner gas cooktop, and pantry. Also, this home features 10ft+ ceilings, tile flooring, modern plumbing/lighting fixtures [fans], dual pane [low-e] windows, plantation shutters, designated dining space, den/study room, and a dedicated master retreat featuring a spacious sleeping quarters, large shower, dual sinks, and walk-in Closet.. Lastly, the home features a 3-car garage, water softener,and a private [resort style] backyard retreat featuring gorgeous pool, mature landscaping, grass turf, and prefered view fence lot overlooking green belt--perfect for entertaining guests & family. The Meadows offers residents plenty of walking & bike paths, green spaces, and just minutes away from great shopping, restaurants, and entertainment.
Last Agent to Sell the Property
Realty Executives Brokerage Phone: 4803306788 License #SA645379000 Listed on: 03/08/2024

Home Details
Home Type
- Single Family
Est. Annual Taxes
- $2,869
Year Built
- Built in 2021
Lot Details
- 9,450 Sq Ft Lot
- Desert faces the front of the property
- Wrought Iron Fence
- Block Wall Fence
- Artificial Turf
- Front Yard Sprinklers
HOA Fees
- $80 Monthly HOA Fees
Parking
- 3 Car Direct Access Garage
- 2 Open Parking Spaces
- Garage Door Opener
Home Design
- Brick Exterior Construction
- Wood Frame Construction
- Tile Roof
- Stucco
Interior Spaces
- 2,892 Sq Ft Home
- 1-Story Property
- Ceiling height of 9 feet or more
- Ceiling Fan
- Double Pane Windows
Kitchen
- Eat-In Kitchen
- Breakfast Bar
- Built-In Microwave
- Kitchen Island
Flooring
- Carpet
- Tile
Bedrooms and Bathrooms
- 4 Bedrooms
- Primary Bathroom is a Full Bathroom
- 3.5 Bathrooms
- Dual Vanity Sinks in Primary Bathroom
- Bathtub With Separate Shower Stall
Outdoor Features
- Heated Pool
- Covered patio or porch
Schools
- Sunset Heights Elementary School
- Liberty High School
Utilities
- Central Air
- Heating System Uses Natural Gas
- High Speed Internet
- Cable TV Available
Additional Features
- No Interior Steps
- ENERGY STAR Qualified Equipment
- Property is near a bus stop
Listing and Financial Details
- Tax Lot 31
- Assessor Parcel Number 200-20-459
Community Details
Overview
- Association fees include ground maintenance, street maintenance
- Aam Association, Phone Number (602) 957-9191
- Built by Toll Brothers
- Meadows Parcels 7 And 8 Phase 1 Subdivision, The Fiora Floorplan
Recreation
- Community Playground
- Heated Community Pool
- Community Spa
- Bike Trail
Ownership History
Purchase Details
Home Financials for this Owner
Home Financials are based on the most recent Mortgage that was taken out on this home.Purchase Details
Home Financials for this Owner
Home Financials are based on the most recent Mortgage that was taken out on this home.Purchase Details
Home Financials for this Owner
Home Financials are based on the most recent Mortgage that was taken out on this home.Similar Homes in Peoria, AZ
Home Values in the Area
Average Home Value in this Area
Purchase History
| Date | Type | Sale Price | Title Company |
|---|---|---|---|
| Warranty Deed | $1,010,000 | Lawyers Title Of Arizona | |
| Warranty Deed | $913,000 | Grand Canyon Title | |
| Warranty Deed | $609,519 | Westminster Title Agency | |
| Warranty Deed | -- | Westminster Title Agency |
Mortgage History
| Date | Status | Loan Amount | Loan Type |
|---|---|---|---|
| Open | $1,010,000 | VA | |
| Previous Owner | $487,615 | Purchase Money Mortgage |
Property History
| Date | Event | Price | Change | Sq Ft Price |
|---|---|---|---|---|
| 10/10/2024 10/10/24 | Sold | $1,010,000 | 0.0% | $349 / Sq Ft |
| 08/28/2024 08/28/24 | Pending | -- | -- | -- |
| 06/23/2024 06/23/24 | Price Changed | $1,010,000 | -1.0% | $349 / Sq Ft |
| 06/08/2024 06/08/24 | Price Changed | $1,020,000 | -0.5% | $353 / Sq Ft |
| 05/23/2024 05/23/24 | Price Changed | $1,025,000 | -1.4% | $354 / Sq Ft |
| 05/14/2024 05/14/24 | For Sale | $1,039,900 | 0.0% | $360 / Sq Ft |
| 04/26/2024 04/26/24 | Pending | -- | -- | -- |
| 04/10/2024 04/10/24 | Price Changed | $1,039,900 | -1.0% | $360 / Sq Ft |
| 03/09/2024 03/09/24 | For Sale | $1,050,000 | +15.0% | $363 / Sq Ft |
| 01/13/2023 01/13/23 | Sold | $913,000 | -3.9% | $316 / Sq Ft |
| 12/28/2022 12/28/22 | Price Changed | $950,000 | -2.6% | $328 / Sq Ft |
| 12/05/2022 12/05/22 | Price Changed | $975,000 | -1.5% | $337 / Sq Ft |
| 11/15/2022 11/15/22 | Price Changed | $989,500 | -1.0% | $342 / Sq Ft |
| 11/03/2022 11/03/22 | Price Changed | $999,500 | -8.7% | $346 / Sq Ft |
| 11/01/2022 11/01/22 | For Sale | $1,095,000 | +19.9% | $379 / Sq Ft |
| 11/01/2022 11/01/22 | Off Market | $913,000 | -- | -- |
| 10/22/2022 10/22/22 | For Sale | $1,095,000 | -- | $379 / Sq Ft |
Tax History Compared to Growth
Tax History
| Year | Tax Paid | Tax Assessment Tax Assessment Total Assessment is a certain percentage of the fair market value that is determined by local assessors to be the total taxable value of land and additions on the property. | Land | Improvement |
|---|---|---|---|---|
| 2025 | $2,834 | $37,245 | -- | -- |
| 2024 | $2,869 | $35,471 | -- | -- |
| 2023 | $2,869 | $63,230 | $12,640 | $50,590 |
| 2022 | $2,811 | $48,020 | $9,600 | $38,420 |
| 2021 | $154 | $18,765 | $18,765 | $0 |
| 2020 | $155 | $9,270 | $9,270 | $0 |
| 2019 | $150 | $1,995 | $1,995 | $0 |
Agents Affiliated with this Home
-
Matthew Long

Seller's Agent in 2024
Matthew Long
Realty Executives
(480) 330-6788
3 in this area
150 Total Sales
-
Emir Lopez

Buyer's Agent in 2024
Emir Lopez
Lake Pleasant Real Estate
(623) 399-9949
3 in this area
137 Total Sales
-
T
Seller's Agent in 2023
Thomas Bartz
HomeSmart
-

Buyer's Agent in 2023
Jessika Hunter
Redfin Corporation
(480) 939-0760
Map
Source: Arizona Regional Multiple Listing Service (ARMLS)
MLS Number: 6674830
APN: 200-20-459
- 9723 W Patrick Ln
- 22743 N 97th Dr
- 23072 N 98th Dr
- 9677 W Patrick Ln
- 9678 W Patrick Ln
- 22848 N 98th Dr
- 22771 N 98th Dr
- 9911 W Jessie Ln
- 9622 W Villa Chula
- 9952 W Jessie Ln
- 9947 W Wizard Ln
- 9982 W Villa Chula
- 9567 W Robin Ln
- 9543 W Donald Dr
- 10039 W Villa Hermosa
- 10033 W Wizard Ln
- 23097 N 95th Dr
- 22960 N 94th Ln
- 10043 W Foothill Dr
- 22341 N 100th Ln
