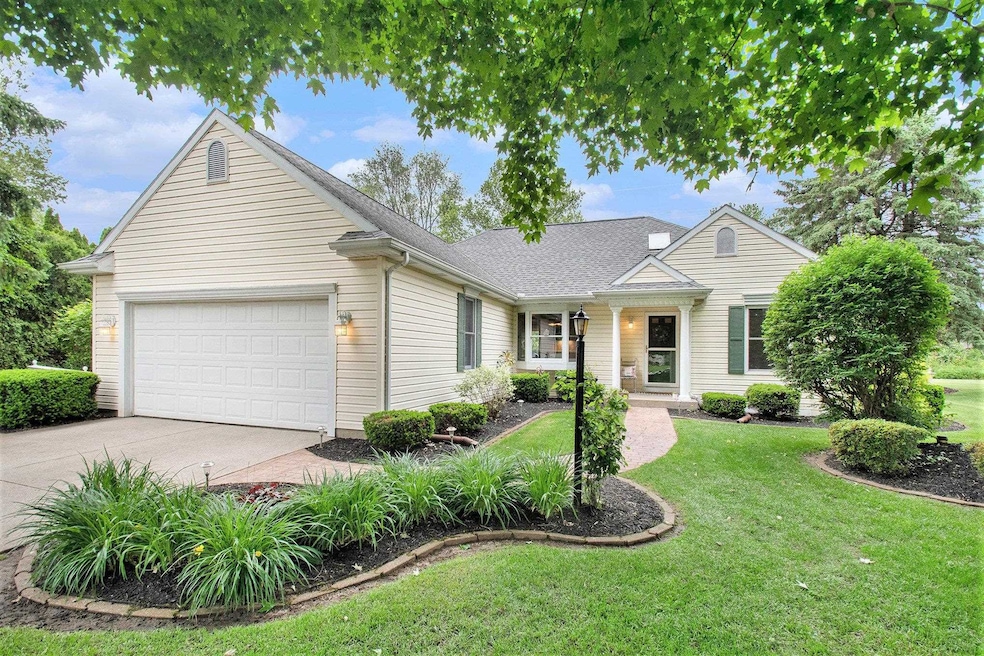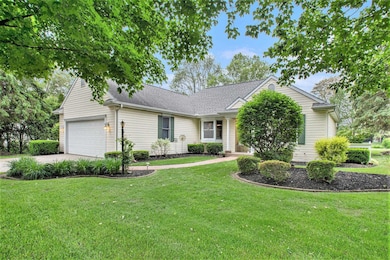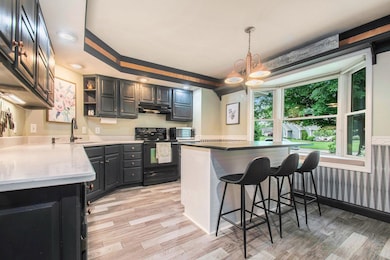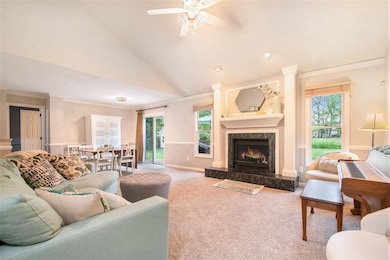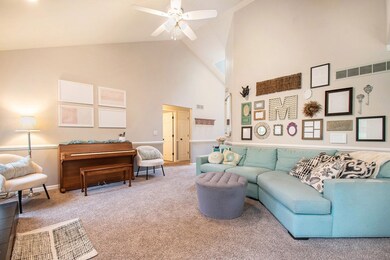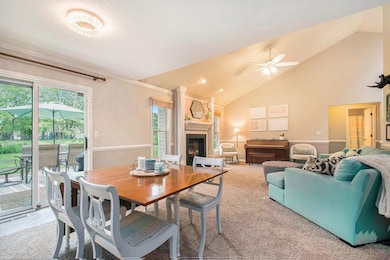
22915 Alderwood Ct Elkhart, IN 46514
Estimated payment $2,050/month
Highlights
- Primary Bedroom Suite
- Great Room
- Covered patio or porch
- Vaulted Ceiling
- Stone Countertops
- Formal Dining Room
About This Home
Start Showing Date: 6/3/2025 Step into comfort and charm with this beautifully maintained 1-story home, perfectly nestled in Hunter's Run neighborhood. Notable updates include: Roof '12, Water Heater & Water Softener '22, HVAC '17, flooring '15, paint & more! This inviting residence features a spacious family room with soaring vaulted ceilings & a warm gas fireplace. The desirable split-bedroom layout offers privacy and space for all. The primary suite is a true retreat, complete with a large walk-in closet and a private bath featuring a double vanity & walk-in shower. You’ll love cooking in the updated kitchen, boasting fresh, modern colors, stunning quartz countertops, & a soapstone-topped island. Need extra space? The finished lower level offers incredible versatility with a potential 4th bedroom, half bath, a spacious rec room, and an additional family room—perfect for a home office, gym, or guest area. Enjoy the outdoors in your private, irrigated, and beautifully landscaped yard. 2-car attached garage & 16x10 shed (with lights & outlets) provide ample storage for all your tools and toys. All that’s left to do is pack your boxes and move right in! With its unbeatable location and thoughtful updates, this home won’t last long. Location, location, location—make it yours today!
Last Listed By
Coldwell Banker Real Estate Group Brokerage Phone: 574-522-2822 Listed on: 05/28/2025

Home Details
Home Type
- Single Family
Est. Annual Taxes
- $2,174
Year Built
- Built in 1990
Lot Details
- 0.41 Acre Lot
- Lot Dimensions are 118x153
- Rural Setting
- Landscaped
- Level Lot
- Irrigation
HOA Fees
- $15 Monthly HOA Fees
Parking
- 2 Car Attached Garage
- Garage Door Opener
- Driveway
- Off-Street Parking
Home Design
- Poured Concrete
- Shingle Roof
- Asphalt Roof
- Vinyl Construction Material
Interior Spaces
- 1-Story Property
- Crown Molding
- Vaulted Ceiling
- Ceiling Fan
- Skylights
- Gas Log Fireplace
- Entrance Foyer
- Great Room
- Living Room with Fireplace
- Formal Dining Room
- Fire and Smoke Detector
Kitchen
- Eat-In Kitchen
- Electric Oven or Range
- Kitchen Island
- Stone Countertops
- Disposal
Flooring
- Carpet
- Tile
- Vinyl
Bedrooms and Bathrooms
- 3 Bedrooms
- Primary Bedroom Suite
- Split Bedroom Floorplan
- Walk-In Closet
- Double Vanity
- Bathtub with Shower
- Separate Shower
Laundry
- Laundry on main level
- Washer and Gas Dryer Hookup
Finished Basement
- Sump Pump
- 1 Bathroom in Basement
- 3 Bedrooms in Basement
Outdoor Features
- Covered patio or porch
Schools
- Eastwood Elementary School
- North Side Middle School
- Elkhart High School
Utilities
- Forced Air Heating and Cooling System
- Heating System Uses Gas
- Private Company Owned Well
- Well
- Septic System
Community Details
- Hunters Run Subdivision
Listing and Financial Details
- Assessor Parcel Number 20-02-25-354-021.000-026
- Seller Concessions Not Offered
Map
Home Values in the Area
Average Home Value in this Area
Tax History
| Year | Tax Paid | Tax Assessment Tax Assessment Total Assessment is a certain percentage of the fair market value that is determined by local assessors to be the total taxable value of land and additions on the property. | Land | Improvement |
|---|---|---|---|---|
| 2024 | $1,951 | $264,300 | $17,100 | $247,200 |
| 2022 | $1,951 | $239,800 | $17,100 | $222,700 |
| 2021 | $1,806 | $212,100 | $17,100 | $195,000 |
| 2020 | $1,887 | $201,200 | $17,100 | $184,100 |
| 2019 | $1,707 | $187,700 | $17,100 | $170,600 |
| 2018 | $1,657 | $177,600 | $19,100 | $158,500 |
| 2017 | $1,540 | $165,100 | $19,100 | $146,000 |
| 2016 | $1,462 | $161,100 | $19,100 | $142,000 |
| 2014 | $1,316 | $147,800 | $19,100 | $128,700 |
| 2013 | $1,403 | $147,800 | $19,100 | $128,700 |
Purchase History
| Date | Type | Sale Price | Title Company |
|---|---|---|---|
| Interfamily Deed Transfer | -- | Meridian Title Corp | |
| Warranty Deed | -- | Stewart Title Company |
Mortgage History
| Date | Status | Loan Amount | Loan Type |
|---|---|---|---|
| Open | $108,000 | New Conventional | |
| Closed | $118,400 | New Conventional | |
| Previous Owner | $114,863 | New Conventional |
Similar Homes in Elkhart, IN
Source: Indiana Regional MLS
MLS Number: 202520163
APN: 20-02-25-354-021.000-026
- 53919 Arrowwood Dr
- 23051 Montrose Cir
- 22715 Fair Oaks Ct
- 1671 Brookstone Ct
- 4314 Bristol St
- 1607 Brookstone Ct
- 4016 Timber Ln
- 22459 Stonebridge Dr
- 54062 Stonebridge Dr
- 54304 Blair Ct
- 53911 Kershner Ln
- 53893 Kershner Ln
- 0123 Elkhart Blvd E Unit 30
- 21792 County Road 10
- 22694 Weatherby Ln
- 22073 County Road 10 W
- 22147 Sunset Ln
- 21928 Angeline Dr
- 21878 Addison Dr
- 23124 Greenleaf Blvd
