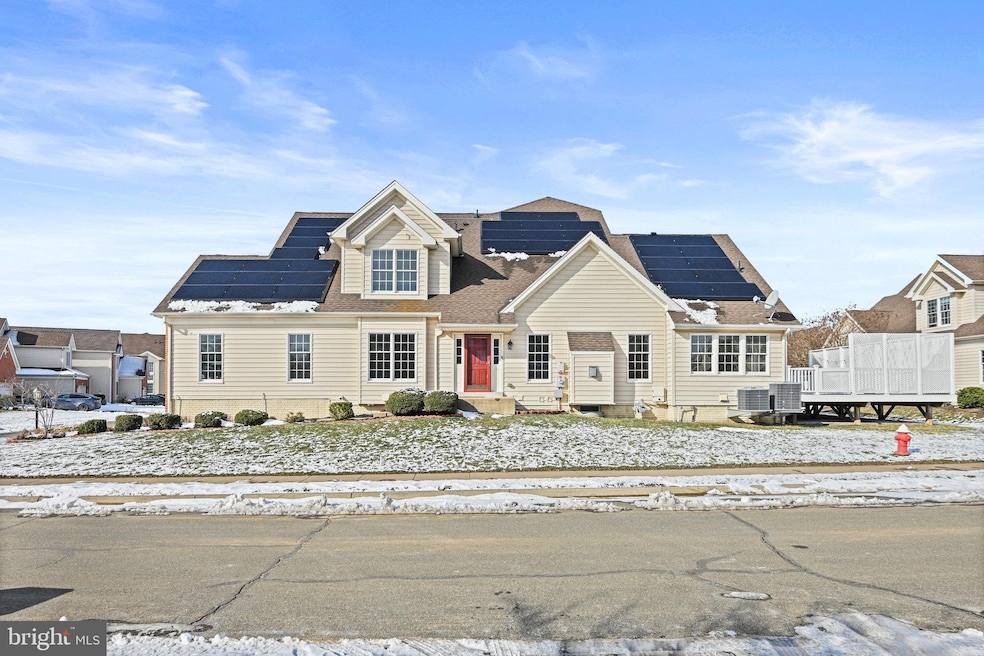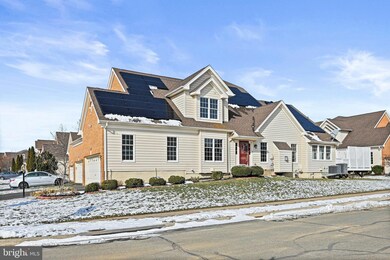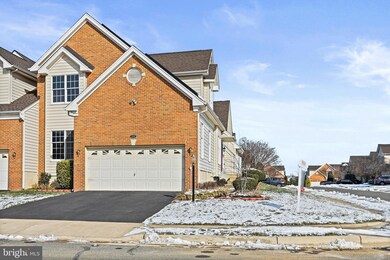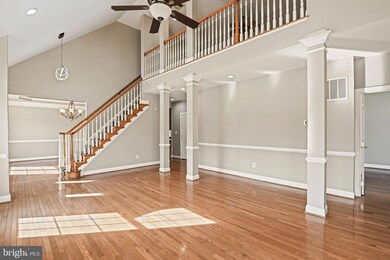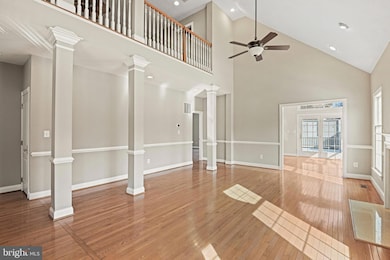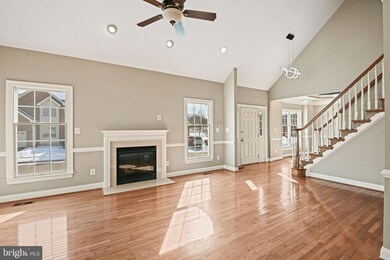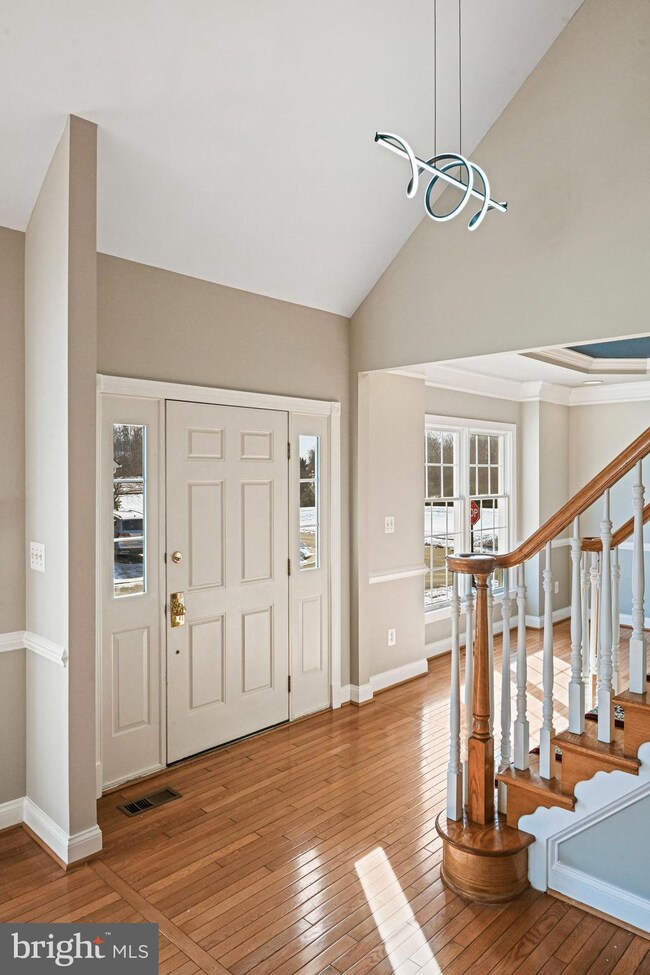
22918 N Brown Square Ashburn, VA 20148
Highlights
- Fitness Center
- Solar Power System
- 1 Fireplace
- Legacy Elementary School Rated A
- Clubhouse
- Community Pool
About This Home
As of March 2025Beautiful end unit Carriage home with 250k in upgrades! Three finished levels- 4,488 sq feet, featuring Tesla solar panels (NO ELECTRICITY BILL plus additional credits from Dominion), brand new HVAC, freshly painted including ceilings, gleaming hardwood floors throughout, 3 spacious bedrooms, loft, 3.5 baths. Main level features two story foyer, living room with cozy fireplace, dining room, master bedroom, full bath, sunroom and outdoor trex deck. Gourmet kitchen has brand new sparkling white silestone, hood, recently upgraded fridge, cooktop, microwave, oven. Kitchen is adjacent to bright and sunny breakfast area. Main level has washer/brand new dryer. The second level features two spacious bedrooms, walk in closets, full bath, huge loft. Walkout basement has in law suite, full bath, full kitchen, second washer/dryer, ample space for entertaining! Projector, Bose home theatre system convey (10k). Loudoun Valley Estates is a Toll Brothers community with 3 swimming pools, a clubhouse, fitness center, volleyball court, tennis courts, basketball courts, playgrounds and much more. HOA fee includes lawn care and maintenance. Close to shopping, entertainment, schools and major access routes (50, 267, 7). There is nothing left to say but: Welcome home!
Townhouse Details
Home Type
- Townhome
Est. Annual Taxes
- $6,687
Year Built
- Built in 2007
Lot Details
- 5,227 Sq Ft Lot
- Southeast Facing Home
HOA Fees
- $132 Monthly HOA Fees
Parking
- 2 Car Direct Access Garage
- 2 Driveway Spaces
- Front Facing Garage
Home Design
- Masonry
Interior Spaces
- Property has 3 Levels
- Ceiling Fan
- 1 Fireplace
- Laundry on main level
Bedrooms and Bathrooms
Finished Basement
- Walk-Up Access
- Rear Basement Entry
- Laundry in Basement
- Natural lighting in basement
Eco-Friendly Details
- Solar Power System
Schools
- Legacy Elementary School
- Stone Hill Middle School
- Rock Ridge High School
Utilities
- Forced Air Heating and Cooling System
- Natural Gas Water Heater
Listing and Financial Details
- Assessor Parcel Number 159306850000
Community Details
Overview
- $1,000 Capital Contribution Fee
- Association fees include common area maintenance, lawn care front, pool(s), trash
- Built by Toll Brothers
- Loudoun Valley Estates 2 Subdivision
Amenities
- Clubhouse
- Party Room
Recreation
- Tennis Courts
- Volleyball Courts
- Community Playground
- Fitness Center
- Community Pool
Ownership History
Purchase Details
Home Financials for this Owner
Home Financials are based on the most recent Mortgage that was taken out on this home.Purchase Details
Home Financials for this Owner
Home Financials are based on the most recent Mortgage that was taken out on this home.Similar Homes in Ashburn, VA
Home Values in the Area
Average Home Value in this Area
Purchase History
| Date | Type | Sale Price | Title Company |
|---|---|---|---|
| Deed | $920,000 | First American Title Insurance | |
| Special Warranty Deed | $621,076 | -- |
Mortgage History
| Date | Status | Loan Amount | Loan Type |
|---|---|---|---|
| Open | $903,336 | FHA | |
| Previous Owner | $367,500 | Adjustable Rate Mortgage/ARM | |
| Previous Owner | $392,000 | Adjustable Rate Mortgage/ARM | |
| Previous Owner | $392,000 | Adjustable Rate Mortgage/ARM | |
| Previous Owner | $403,000 | Adjustable Rate Mortgage/ARM | |
| Previous Owner | $404,000 | Adjustable Rate Mortgage/ARM | |
| Previous Owner | $496,860 | New Conventional | |
| Previous Owner | $496,860 | New Conventional |
Property History
| Date | Event | Price | Change | Sq Ft Price |
|---|---|---|---|---|
| 03/14/2025 03/14/25 | Sold | $920,000 | +2.3% | $205 / Sq Ft |
| 02/09/2025 02/09/25 | Price Changed | $899,000 | -4.9% | $200 / Sq Ft |
| 02/02/2025 02/02/25 | Price Changed | $945,000 | -2.6% | $211 / Sq Ft |
| 01/08/2025 01/08/25 | For Sale | $970,000 | 0.0% | $216 / Sq Ft |
| 10/05/2024 10/05/24 | Rented | $4,100 | -3.5% | -- |
| 09/28/2024 09/28/24 | For Rent | $4,250 | -- | -- |
Tax History Compared to Growth
Tax History
| Year | Tax Paid | Tax Assessment Tax Assessment Total Assessment is a certain percentage of the fair market value that is determined by local assessors to be the total taxable value of land and additions on the property. | Land | Improvement |
|---|---|---|---|---|
| 2024 | $6,687 | $773,020 | $253,500 | $519,520 |
| 2023 | $6,472 | $739,700 | $253,500 | $486,200 |
| 2022 | $6,109 | $686,420 | $228,500 | $457,920 |
| 2021 | $5,875 | $599,460 | $183,500 | $415,960 |
| 2020 | $5,699 | $550,590 | $173,500 | $377,090 |
| 2019 | $5,548 | $530,890 | $173,500 | $357,390 |
| 2018 | $5,615 | $517,510 | $153,500 | $364,010 |
| 2017 | $5,557 | $493,980 | $153,500 | $340,480 |
| 2016 | $5,498 | $480,190 | $0 | $0 |
| 2015 | $5,467 | $328,210 | $0 | $328,210 |
| 2014 | $5,168 | $293,970 | $0 | $293,970 |
Agents Affiliated with this Home
-
S
Seller's Agent in 2025
SONIA SHARMA
Pearson Smith Realty, LLC
-
B
Buyer's Agent in 2025
Behnam Dalaei
United Real Estate
-
C
Buyer's Agent in 2024
Celeste Linthicum
Real Broker, LLC
Map
Source: Bright MLS
MLS Number: VALO2086166
APN: 159-30-6850
- 22807 Valley Preserve Ct
- 23089 Sunbury St
- 42850 Conquest Cir
- 23058 Weybridge Square
- 43061 Capri Place
- 43112 Unison Knoll Cir
- 23234 Evergreen Ridge Dr
- 43320 Barnstead Dr
- 23245 Milltown Knoll Square Unit 103
- 22838 Arbor View Dr
- 22974 Weybridge Square
- 43032 La Riva Dr
- 23266 Southdown Manor Terrace Unit 102
- 23275 Milltown Knoll Square Unit 111
- 42727 Explorer Dr
- 23286 Southdown Manor Terrace Unit 108
- 43031 Foxtrail Woods Terrace Unit 107
- 43117 Shore Square
- 22613 Naugatuck Square
- 22551 Cambridgeport Square
