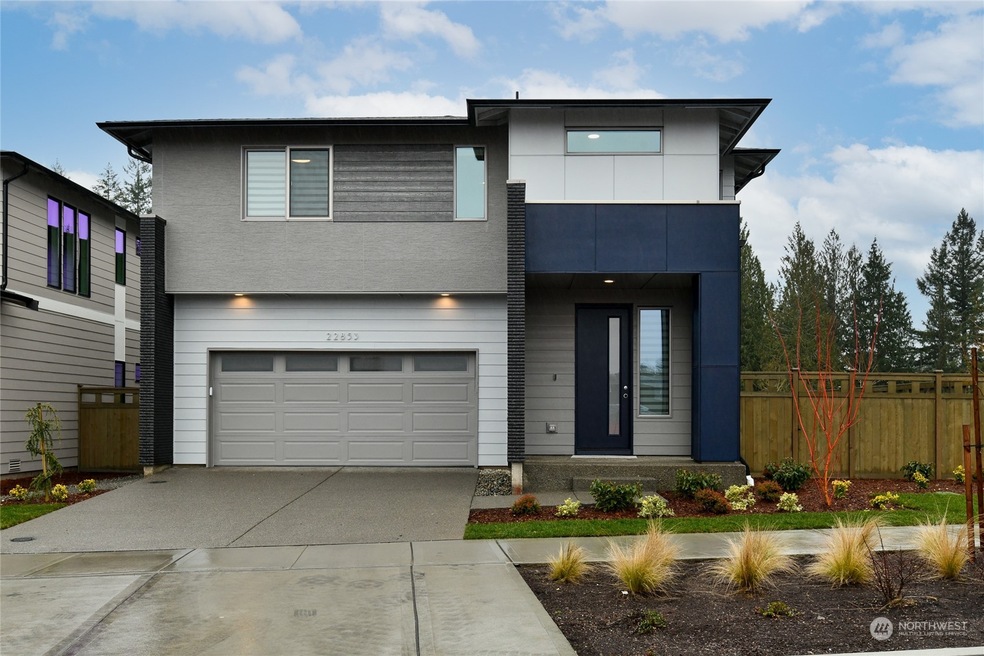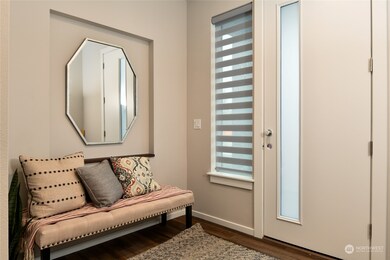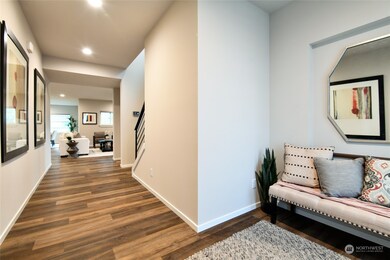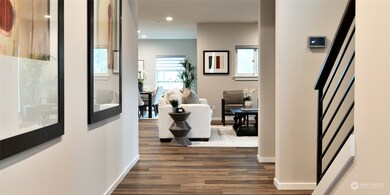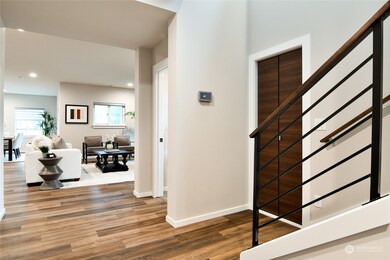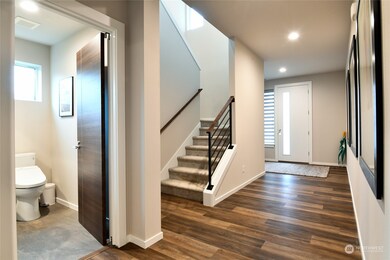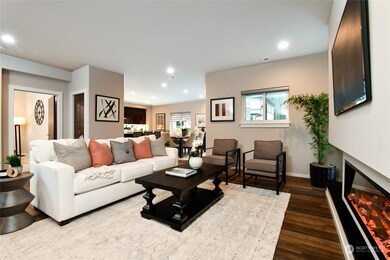
$870,000
- 3 Beds
- 2.5 Baths
- 3,066 Sq Ft
- 22919 SE Sycamore St
- Black Diamond, WA
Amazing immaculate year 2022 home with 3066 sq ft, 3bed + main floor den. You can still enjoy the new home smell here. Great room entertaining, Technological Homes are contemporary & thoughtfully designed by the Ichijo. Ichijo's goal is to build the most energy efficient homes in America, Please check our Wall Panel System, piano finish soft close cabinetry w/ pull-down shelving, cabinet
Joe Zhou eLink Realty
